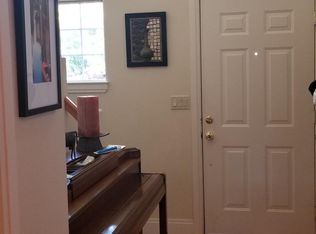Fantastic opportunity! Private & spacious unit near tons of amenities! See list of features. Main floor light filled great room w/ vaulted ceilings, gas fireplace, kitchen, and large dining area that opens to the back deck. 2 generous bedrooms upstairs, including a large vaulted master suite, + spacious loft area for den/office, upper lvl laundry. Solid tenants. Great HOA + well maintained complex. Makes a GREAT investment, $1720/mo rent, pics from 2018 listing. Appt only/24h notice to show.
This property is off market, which means it's not currently listed for sale or rent on Zillow. This may be different from what's available on other websites or public sources.
