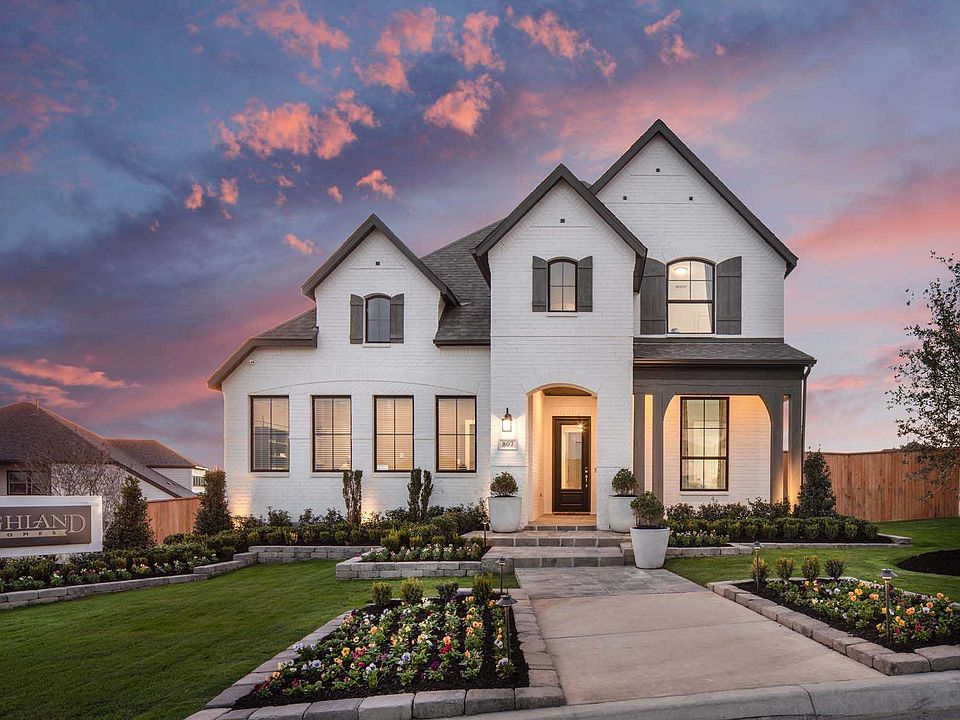One of our best sellers- The Redford plan is available now! The curb appeal abounds with this beautiful brick exterior and a front porch that's roomy enough for seating. The Primary and a secondary bedroom are on the main level along with the en-suite primary bath, and a second full bath for guests. The second level offers a loft that is partially open to the main level, there are 2 bedrooms and 2 full baths upstairs and an entertainment room for movie night. Beautiful finishes adorn this home from wood flooring, iron open railing, 8' tall doors on main level, high ceilings, arches that define spaces and add a special touch, pendant lights, farmhouse kitchen sink and contrasting cabinets. Come out to see this home today!
New construction
Special offer
$549,990
12331 Fort Anderson, San Antonio, TX 78245
4beds
2,484sqft
Single Family Residence
Built in 2025
6,534 Square Feet Lot
$-- Zestimate®
$221/sqft
$43/mo HOA
What's special
Brick exteriorWood flooringHigh ceilingsContrasting cabinetsFront porchIron open railingFarmhouse kitchen sink
Call: (830) 529-7809
- 12 days |
- 59 |
- 4 |
Zillow last checked: 7 hours ago
Listing updated: October 24, 2025 at 10:07pm
Listed by:
Dina Verteramo TREC #523468 (888) 524-3182,
Dina Verteramo, Broker
Source: LERA MLS,MLS#: 1915309
Travel times
Schedule tour
Select your preferred tour type — either in-person or real-time video tour — then discuss available options with the builder representative you're connected with.
Facts & features
Interior
Bedrooms & bathrooms
- Bedrooms: 4
- Bathrooms: 4
- Full bathrooms: 4
Primary bedroom
- Features: Walk-In Closet(s), Ceiling Fan(s), Full Bath
- Area: 208
- Dimensions: 13 x 16
Bedroom 2
- Area: 132
- Dimensions: 12 x 11
Bedroom 3
- Area: 132
- Dimensions: 11 x 12
Bedroom 4
- Area: 132
- Dimensions: 12 x 11
Primary bathroom
- Features: Tub/Shower Separate, Double Vanity
- Area: 120
- Dimensions: 15 x 8
Dining room
- Area: 187
- Dimensions: 11 x 17
Family room
- Area: 238
- Dimensions: 14 x 17
Kitchen
- Area: 120
- Dimensions: 15 x 8
Heating
- Central, Natural Gas
Cooling
- 13-15 SEER AX, Central Air, Zoned
Appliances
- Included: Cooktop, Built-In Oven, Microwave, Gas Cooktop, Disposal, Dishwasher, Plumbed For Ice Maker, Gas Water Heater, Plumb for Water Softener, Tankless Water Heater, ENERGY STAR Qualified Appliances, High Efficiency Water Heater
- Laundry: Main Level, Washer Hookup, Dryer Connection
Features
- Two Living Area, Eat-in Kitchen, Kitchen Island, Pantry, Media Room, Loft, Utility Room Inside, Secondary Bedroom Down, High Ceilings, Open Floorplan, High Speed Internet, Walk-In Closet(s), Master Downstairs, Ceiling Fan(s), Programmable Thermostat
- Flooring: Carpet, Ceramic Tile, Wood
- Windows: Low Emissivity Windows, Double Pane Windows
- Has basement: No
- Attic: Attic - Radiant Barrier Decking
- Has fireplace: No
- Fireplace features: Not Applicable
Interior area
- Total interior livable area: 2,484 sqft
Property
Parking
- Total spaces: 2
- Parking features: Two Car Garage, Garage Door Opener
- Garage spaces: 2
Features
- Levels: Two
- Stories: 2
- Patio & porch: Covered
- Exterior features: Sprinkler System, Rain Gutters
- Pool features: None, Community
- Fencing: Privacy
Lot
- Size: 6,534 Square Feet
Construction
Type & style
- Home type: SingleFamily
- Architectural style: Traditional
- Property subtype: Single Family Residence
Materials
- Brick, 4 Sides Masonry, Fiber Cement, Radiant Barrier
- Foundation: Slab
- Roof: Composition
Condition
- New Construction
- New construction: Yes
- Year built: 2025
Details
- Builder name: Highland Homes
Utilities & green energy
- Electric: CPS
- Gas: CPS
- Sewer: Sewer System
- Water: SAWS, Water System
- Utilities for property: Private Garbage Service
Community & HOA
Community
- Features: Playground, Jogging Trails, Bike Trails, Basketball Court
- Security: Smoke Detector(s), Prewired
- Subdivision: Weston Oaks
HOA
- Has HOA: Yes
- HOA fee: $130 quarterly
- HOA name: DIAMOND ASSOCIATION MANAGEMENT COMPANY
Location
- Region: San Antonio
Financial & listing details
- Price per square foot: $221/sqft
- Annual tax amount: $1
- Price range: $550K - $550K
- Date on market: 10/14/2025
- Cumulative days on market: 12 days
- Listing terms: Conventional,FHA,VA Loan,TX Vet,Cash
About the community
Located in northwest San Antonio off Potranco Rd just before Talley Rd, this beautiful community will offer 55'-foot homesites with many developer planned amenities. Children of Weston Oaks attend Northside ISD: Onsite Lieck Elementary, Luna Middle School and Brennan High School.
4.99% Fixed Rate Mortgage Limited Time Savings!
Save with Highland HomeLoans! 4.99% fixed rate rate promo. 5.034% APR. See Sales Counselor for complete details.Source: Highland Homes

