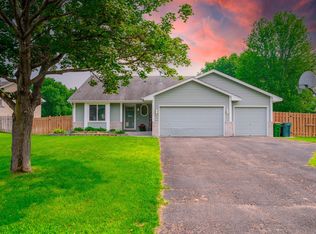Closed
$431,000
12331 Zea St NW, Coon Rapids, MN 55433
5beds
2,340sqft
Single Family Residence
Built in 1991
0.26 Acres Lot
$434,600 Zestimate®
$184/sqft
$2,797 Estimated rent
Home value
$434,600
$400,000 - $474,000
$2,797/mo
Zestimate® history
Loading...
Owner options
Explore your selling options
What's special
Welcome to 12331 Zea St. NW. This wonderfully updated split-level home in Coon Rapids is awaiting its next, new homeowners! Boasting five bedrooms with a three-car garage, a rarity for the area. Upstairs you will find an open concept with kitchen, dining room, and living room perfect for entertaining, three bedrooms, a full-size bath that walks through to the primary bedroom, and a large deck overlooking the fully fenced-in yard. Downstairs there are two more spacious bedrooms, a three-quarter bath with a walk-in shower, and great rec room with a gas fireplace that accesses the patio under the deck! Recent updates include conversion to an open concept on the upper level, new flooring, stainless steel appliances, updated bathroom, water heater, an irrigation system, and many smart features throughout. Nice-sized closets create plenty of storage space, with even more in the garage. The yard includes a few apple trees and a berry bush. Shoot some hoops or utilize all the parking space on the oversized driveway. Enjoy nearby shops and restaurants that Riverdale Shopping Center and Main Street Anoka offer; or take a short drive to the Coon Rapids Dam. There is plenty to love about this home and location! Be sure to see it today!
Zillow last checked: 8 hours ago
Listing updated: June 10, 2025 at 01:57pm
Listed by:
Jacqueline M Berry 612-501-9315,
Edina Realty, Inc.
Bought with:
RE/MAX Results
Source: NorthstarMLS as distributed by MLS GRID,MLS#: 6703142
Facts & features
Interior
Bedrooms & bathrooms
- Bedrooms: 5
- Bathrooms: 2
- Full bathrooms: 1
- 3/4 bathrooms: 1
Bedroom 1
- Level: Upper
- Area: 208 Square Feet
- Dimensions: 16X13
Bedroom 2
- Level: Upper
- Area: 100 Square Feet
- Dimensions: 10X10
Bedroom 3
- Level: Upper
- Area: 100 Square Feet
- Dimensions: 10X10
Bedroom 4
- Level: Lower
- Area: 208 Square Feet
- Dimensions: 16X13
Bedroom 5
- Level: Lower
- Area: 176 Square Feet
- Dimensions: 16X11
Bathroom
- Level: Upper
- Area: 80 Square Feet
- Dimensions: 10X8
Deck
- Level: Upper
- Area: 195 Square Feet
- Dimensions: 15X13
Dining room
- Level: Upper
- Area: 100 Square Feet
- Dimensions: 10X10
Kitchen
- Level: Upper
- Area: 110 Square Feet
- Dimensions: 11X10
Living room
- Level: Upper
- Area: 195 Square Feet
- Dimensions: 15X13
Recreation room
- Level: Lower
- Area: 598 Square Feet
- Dimensions: 26X23
Utility room
- Level: Lower
- Area: 110 Square Feet
- Dimensions: 11X10
Heating
- Forced Air
Cooling
- Central Air
Appliances
- Included: Dishwasher, Dryer, Gas Water Heater, Microwave, Range, Refrigerator, Stainless Steel Appliance(s), Washer
Features
- Basement: Finished,Full
- Number of fireplaces: 1
Interior area
- Total structure area: 2,340
- Total interior livable area: 2,340 sqft
- Finished area above ground: 1,222
- Finished area below ground: 980
Property
Parking
- Total spaces: 3
- Parking features: Attached, Concrete
- Attached garage spaces: 3
Accessibility
- Accessibility features: None
Features
- Levels: Multi/Split
- Patio & porch: Deck
Lot
- Size: 0.26 Acres
- Dimensions: 88 x 135 x 80 x 135
Details
- Foundation area: 1212
- Parcel number: 083124220028
- Zoning description: Residential-Single Family
Construction
Type & style
- Home type: SingleFamily
- Property subtype: Single Family Residence
Materials
- Brick/Stone, Vinyl Siding
- Roof: Age Over 8 Years
Condition
- Age of Property: 34
- New construction: No
- Year built: 1991
Utilities & green energy
- Gas: Natural Gas
- Sewer: City Sewer/Connected
- Water: City Water/Connected
Community & neighborhood
Location
- Region: Coon Rapids
- Subdivision: Wedgewood Parc 3rd Add
HOA & financial
HOA
- Has HOA: No
Price history
| Date | Event | Price |
|---|---|---|
| 6/10/2025 | Sold | $431,000+1.4%$184/sqft |
Source: | ||
| 4/20/2025 | Pending sale | $425,000$182/sqft |
Source: | ||
| 4/18/2025 | Listed for sale | $425,000+32.8%$182/sqft |
Source: | ||
| 11/12/2020 | Sold | $320,000+6.7%$137/sqft |
Source: | ||
| 10/9/2020 | Pending sale | $300,000$128/sqft |
Source: RE/MAX Advantage Plus #5669474 | ||
Public tax history
| Year | Property taxes | Tax assessment |
|---|---|---|
| 2024 | $3,683 +1% | $338,874 -0.2% |
| 2023 | $3,645 +12.7% | $339,682 -2.6% |
| 2022 | $3,234 +6.1% | $348,838 +21.7% |
Find assessor info on the county website
Neighborhood: 55433
Nearby schools
GreatSchools rating
- 6/10Mississippi Elementary SchoolGrades: K-5Distance: 2.4 mi
- 4/10Coon Rapids Middle SchoolGrades: 6-8Distance: 2.2 mi
- 5/10Coon Rapids Senior High SchoolGrades: 9-12Distance: 2.1 mi
Get a cash offer in 3 minutes
Find out how much your home could sell for in as little as 3 minutes with a no-obligation cash offer.
Estimated market value
$434,600
Get a cash offer in 3 minutes
Find out how much your home could sell for in as little as 3 minutes with a no-obligation cash offer.
Estimated market value
$434,600
