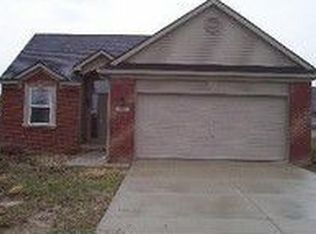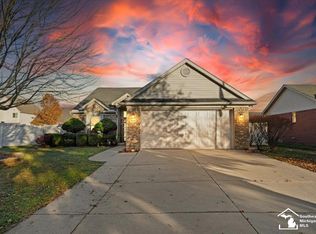Sold for $272,000 on 10/23/24
$272,000
12333 Matthews St, Carleton, MI 48117
3beds
1,350sqft
Single Family Residence
Built in 2005
6,534 Square Feet Lot
$282,900 Zestimate®
$201/sqft
$1,817 Estimated rent
Home value
$282,900
$238,000 - $337,000
$1,817/mo
Zestimate® history
Loading...
Owner options
Explore your selling options
What's special
Discover this charming brick ranch featuring 3 bedrooms and 2 full bathrooms. The expansive primary suite offers a private bathroom and a walk-in closet, ensuring comfort and convenience. Enjoy numerous upgrades, including stunning granite countertops in the kitchen and bathrooms and beautiful hardwood floors which flow from the entry way into the kitchen and dining room. The 2-car garage, built 24 feet deep with a high ceiling and back door, is perfect for a full-sized truck. Step outside to your private oasis, complete with a privacy fence, and large covered patio, ideal for entertaining or relaxing. There is also a large shed in the backyard for extra storage. Conveniently located near I-275 and I-75, this home is also close to parks, restaurants, and local shops. Don’t miss your opportunity to make this beautiful home yours!
Zillow last checked: 8 hours ago
Listing updated: October 24, 2024 at 05:48am
Listed by:
Shelley M Wellington 313-999-1230,
Real Estate One Southgate
Bought with:
, 6501424248
LPT Realty LLC
Source: MiRealSource,MLS#: 50155766 Originating MLS: Southeastern Border Association of REALTORS
Originating MLS: Southeastern Border Association of REALTORS
Facts & features
Interior
Bedrooms & bathrooms
- Bedrooms: 3
- Bathrooms: 2
- Full bathrooms: 2
Bedroom 1
- Features: Carpet
- Level: Entry
- Area: 182
- Dimensions: 13 x 14
Bedroom 2
- Features: Carpet
- Level: Entry
- Area: 120
- Dimensions: 10 x 12
Bedroom 3
- Features: Carpet
- Level: Entry
- Area: 100
- Dimensions: 10 x 10
Bathroom 1
- Features: Ceramic
- Level: Entry
Bathroom 2
- Features: Ceramic
- Level: Entry
Dining room
- Features: Wood
- Level: Entry
- Area: 100
- Dimensions: 10 x 10
Kitchen
- Features: Wood
- Level: Entry
- Area: 99
- Dimensions: 11 x 9
Living room
- Features: Carpet
- Level: Entry
- Area: 208
- Dimensions: 13 x 16
Heating
- Forced Air, Natural Gas
Cooling
- Central Air
Appliances
- Included: Dishwasher, Range/Oven, Gas Water Heater
Features
- Cathedral/Vaulted Ceiling, Sump Pump, Walk-In Closet(s)
- Flooring: Ceramic Tile, Hardwood, Carpet, Wood
- Windows: Window Treatments, Storms/Screens
- Basement: Daylight,Full,Concrete,Sump Pump
- Number of fireplaces: 1
- Fireplace features: Gas, Living Room
Interior area
- Total structure area: 2,550
- Total interior livable area: 1,350 sqft
- Finished area above ground: 1,350
- Finished area below ground: 0
Property
Parking
- Total spaces: 3
- Parking features: 3 or More Spaces, Garage, Driveway, Attached, Electric in Garage, Garage Door Opener, Direct Access
- Attached garage spaces: 2
Features
- Levels: One
- Stories: 1
- Patio & porch: Patio, Porch
- Exterior features: Sidewalks
- Has spa: Yes
- Spa features: Spa/Hot Tub
- Fencing: Fenced,Fence Owned
- Frontage type: Road
- Frontage length: 69
Lot
- Size: 6,534 sqft
- Dimensions: 65 x 96 x 69 x 96
- Features: Subdivision, Sidewalks
Details
- Additional structures: Shed(s)
- Parcel number: 4117100700
- Special conditions: Private
Construction
Type & style
- Home type: SingleFamily
- Architectural style: Ranch
- Property subtype: Single Family Residence
Materials
- Brick, Vinyl Siding
- Foundation: Basement, Concrete Perimeter
Condition
- Year built: 2005
Utilities & green energy
- Sewer: Public Sanitary
- Water: Public
Community & neighborhood
Location
- Region: Carleton
- Subdivision: North Point Commons Site Condo
HOA & financial
HOA
- Has HOA: Yes
- HOA fee: $300 annually
- Association name: Sentry Management Inc / sentrymgt.com
- Association phone: 517-545-3900
Other
Other facts
- Listing agreement: Exclusive Right To Sell
- Listing terms: Cash,Conventional,FHA,VA Loan
Price history
| Date | Event | Price |
|---|---|---|
| 10/23/2024 | Sold | $272,000-2.9%$201/sqft |
Source: | ||
| 9/28/2024 | Pending sale | $280,000$207/sqft |
Source: | ||
| 9/18/2024 | Listed for sale | $280,000$207/sqft |
Source: | ||
Public tax history
| Year | Property taxes | Tax assessment |
|---|---|---|
| 2025 | $3,018 +5.8% | $139,500 +14.7% |
| 2024 | $2,853 +44.8% | $121,600 +5.5% |
| 2023 | $1,970 -26.2% | $115,300 +5.6% |
Find assessor info on the county website
Neighborhood: 48117
Nearby schools
GreatSchools rating
- 6/10Joseph C. Sterling Elementary SchoolGrades: PK-4Distance: 1.2 mi
- 4/10Wagar Junior High SchoolGrades: 7-8Distance: 1.3 mi
- 6/10Airport Senior High SchoolGrades: 9-12Distance: 1.3 mi
Schools provided by the listing agent
- District: Airport Community School District
Source: MiRealSource. This data may not be complete. We recommend contacting the local school district to confirm school assignments for this home.
Get a cash offer in 3 minutes
Find out how much your home could sell for in as little as 3 minutes with a no-obligation cash offer.
Estimated market value
$282,900
Get a cash offer in 3 minutes
Find out how much your home could sell for in as little as 3 minutes with a no-obligation cash offer.
Estimated market value
$282,900

