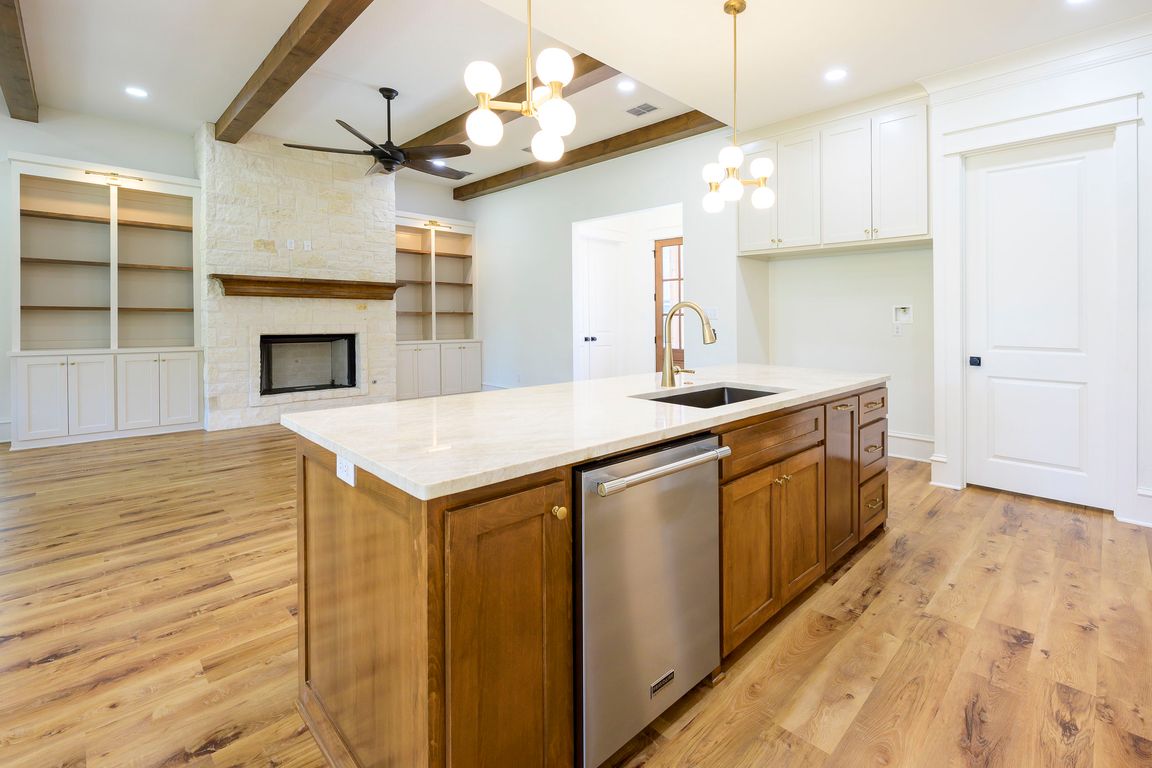
For salePrice cut: $4K (9/25)
$745,000
4beds
3,355sqft
12334 Harlon, Flint, TX 75762
4beds
3,355sqft
Single family residence
Built in 2024
0.56 Acres
3 Garage spaces
$222 price/sqft
$500 annually HOA fee
What's special
Small officeFully fenced yardBonus roomExceptional floor planLarge master suiteModern designSpacious master bathroom
Amazing new Construction home in Flint at Cedar Creek priced UNDER 2025 appraisal which came in at $780,000. This home sits on a .5 acre lot and features 4 bedrooms, 4.5 bathrooms, plus a bonus room upstairs and small office. This house has all the bells and whistles ...
- 128 days |
- 137 |
- 9 |
Source: GTARMLS,MLS#: 25010218
Travel times
Kitchen
Family Room
Primary Bedroom
Dining Room
Laundry Room
Primary Bathroom
Primary Closet
Zillow last checked: 8 hours ago
Listing updated: September 25, 2025 at 08:03am
Listed by:
Myriah Boles 903-714-9724,
Standard Real Estate,
Camille Burton 903-521-2523
Source: GTARMLS,MLS#: 25010218
Facts & features
Interior
Bedrooms & bathrooms
- Bedrooms: 4
- Bathrooms: 5
- Full bathrooms: 4
- 1/2 bathrooms: 1
Rooms
- Room types: Utility Room, 2 Living Areas
Primary bedroom
- Features: Master Bedroom Split
Bedroom
- Level: Main
Bedroom 1
- Area: 252
- Dimensions: 14 x 18
Bedroom 2
- Area: 144
- Dimensions: 12 x 12
Bedroom 3
- Area: 144
- Dimensions: 12 x 12
Bedroom 4
- Area: 168
- Dimensions: 14 x 12
Bathroom
- Features: Shower and Tub, Shower/Tub, Separate Lavatories, Separate Water Closet, Walk-In Closet(s), Ceramic Tile
Dining room
- Features: Separate Formal Dining
- Area: 143
- Dimensions: 11 x 13
Kitchen
- Area: 176
- Dimensions: 11 x 16
Living room
- Area: 320
- Dimensions: 16 x 20
Office
- Area: 84
- Dimensions: 12 x 7
Heating
- Central/Electric, 90% Efficient Furnace
Cooling
- Central Electric, Zoned-2
Appliances
- Included: ENERGY STAR Qualified Appliances, Dishwasher, Disposal, Microwave, Double Oven, Gas Cooktop, Tankless Gas Water Heater
Features
- Ceiling Fan(s), Pantry, Kitchen Island
- Flooring: Tile, Vinyl Plank
- Doors: Insulated Doors
- Windows: Double Pane Windows, Low Emissivity Windows
- Attic: Attic Stairs
- Has fireplace: Yes
- Fireplace features: Other/See Remarks, Gas Only
Interior area
- Total structure area: 3,355
- Total interior livable area: 3,355 sqft
Video & virtual tour
Property
Parking
- Total spaces: 3
- Parking features: Garage Faces Side
- Garage spaces: 3
- Has uncovered spaces: Yes
- Details: Garage Size: 24 x 32
Features
- Levels: One and One Half
- Stories: 1.5
- Patio & porch: Patio Covered
- Exterior features: Sprinkler System, Gutter(s)
- Pool features: None
- Fencing: Wood
Lot
- Size: 0.56 Acres
- Features: Irregular Lot, Subdivision Lot
Details
- Additional structures: None
- Special conditions: Homeowner's Assn Dues
- Other equipment: Dehumidifier
Construction
Type & style
- Home type: SingleFamily
- Architectural style: Traditional
- Property subtype: Single Family Residence
Materials
- Brick and Stone, Foam Insulation
- Foundation: Slab
- Roof: Composition
Condition
- Year built: 2024
Utilities & green energy
- Sewer: Aerobic Septic
- Water: Public, Company: Southern Utilties
- Utilities for property: Underground Utilities, Cable Connected, Cable Internet, Cable Available
Green energy
- Energy efficient items: Water Heater, Thermostat
Community & HOA
Community
- Security: Security Lights, Smoke Detector(s)
- Subdivision: Cedar Creek
HOA
- Has HOA: No
- HOA fee: $500 annually
Location
- Region: Flint
Financial & listing details
- Price per square foot: $222/sqft
- Annual tax amount: $9,852
- Date on market: 7/5/2025
- Listing terms: Conventional,Credit Check Required,FHA,Must Qualify,VA Loan