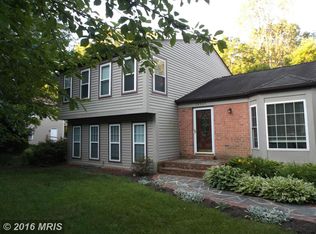OPPORTUNITY KNOCKS! DO NOT MISS YOUR CHANCE TO OWN THIS METICULOUSLY CARED FOR HOUSE IN THE HEART OF RESTON! PRICED TO SELL, SO ACT FAST! THIS 4 BEDROOM, 2 FULL BATHROOM, 1 HALF BATHROOM HOME WILL NOT LAST LONG! Too many Features, Upgrades, & Renovations to list them all, but here are a few to whet your appetite: Main Level of home has 9 foot ceilings, crown molding, & hardwood floors. Dining Room has a new chandelier lighting fixture. Spacious Kitchen features new stainless steel appliances, hardwood floors, new light fixtures, space for an informal eat-in kitchen, & a double wide large pantry. Master Bedroom is absolutely massive (in fact, some other home owners in the neighborhood have divided the master bedroom in to two separate bedrooms, THAT'S how big it is!). Master Bedroom has ceiling fan/light fixture & TWO walk-in closets (HOW INCREDIBLE WOULD IT BE TO NO LONGER HAVE TO SHARE YOUR CLOSET WITH ANYONE ELSE?!)! Master Bathroom has been renovated over the years and features a double wide vanity with dual sinks, modern light fixtures, & tile flooring. Family Room is a really fantastic bonus living/flex space in the house. Family Room has a gorgeous brick wall & wood fireplace which are beautiful & charming focal points of the room! Use this Family Room space however works best for your lifestyle - use it as a Family Room, a Rec Room, a Play Room, a Home Office, an Arts & Crafts Room, a Work Out Room, etc. Let your imagination roam... There is a 4th Bedroom located on the lower level of the home - perfect for guests, a nanny, or your Mother-in-Law. The most recent Upgrades/Renovations include: BRAND NEW WINDOWS THROUGHOUT THE ENTIRE HOUSE, HOUSE FRESHLY PAINTED, DRIVEWAY WIDENED, EXPANDED & FRESHLY ASHPHALTED, & BRAND NEW HUGE DECK INSTALLED WITH FANTASTIC CRAFTSMANSHIP! Did I mention this home sits on nearly 1/2 acre of land (0.46 to be exact) & has picturesque views of trees & woodland?! Home located on a cul-de-sac street, too! Act quick, this beauty won't last long!
This property is off market, which means it's not currently listed for sale or rent on Zillow. This may be different from what's available on other websites or public sources.
