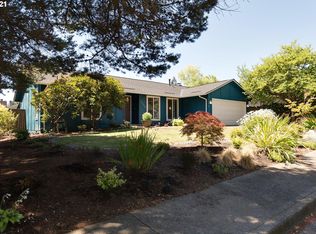Sold
$519,000
12335 SW Berryhill Ln, Beaverton, OR 97008
4beds
1,590sqft
Residential, Single Family Residence
Built in 1973
7,840.8 Square Feet Lot
$496,900 Zestimate®
$326/sqft
$3,249 Estimated rent
Home value
$496,900
$467,000 - $527,000
$3,249/mo
Zestimate® history
Loading...
Owner options
Explore your selling options
What's special
Welcome to this beautifully updated single-level gem in the sought-after Greenway Neighborhood! With an inviting, light-filled open floor plan, this home offers four bedrooms and two and a half bathrooms – perfect for modern living. The fourth bedroom could also be a great office. Recent updates include newer windows, roof, furnace, and sewer line, plus a freshly painted interior, making it truly move-in ready. The expansive side yard provides ample space for RV parking, a dog run, or your own creative touch. Situated in a prime location, this well-maintained home offers both comfort and convenience. Don’t miss your chance to call this incredible property your own!
Zillow last checked: 8 hours ago
Listing updated: January 21, 2025 at 06:37am
Listed by:
Jennifer Singer 503-522-2300,
Keller Williams Sunset Corridor
Bought with:
Meng Li, 201217584
MORE Realty
Source: RMLS (OR),MLS#: 24189894
Facts & features
Interior
Bedrooms & bathrooms
- Bedrooms: 4
- Bathrooms: 3
- Full bathrooms: 2
- Partial bathrooms: 1
- Main level bathrooms: 3
Primary bedroom
- Features: Suite, Walkin Closet
- Level: Main
- Area: 154
- Dimensions: 11 x 14
Bedroom 2
- Level: Main
- Area: 108
- Dimensions: 9 x 12
Bedroom 3
- Level: Main
- Area: 108
- Dimensions: 9 x 12
Bedroom 4
- Level: Main
- Area: 99
- Dimensions: 9 x 11
Dining room
- Features: French Doors
- Level: Main
- Area: 99
- Dimensions: 9 x 11
Family room
- Features: Sliding Doors
- Level: Main
- Area: 154
- Dimensions: 11 x 14
Kitchen
- Features: Eat Bar
- Level: Main
- Area: 110
- Width: 11
Living room
- Features: Fireplace
- Level: Main
- Area: 285
- Dimensions: 15 x 19
Heating
- Forced Air, Fireplace(s)
Features
- Eat Bar, Suite, Walk-In Closet(s)
- Doors: French Doors, Sliding Doors
- Basement: Crawl Space
- Number of fireplaces: 1
- Fireplace features: Wood Burning
Interior area
- Total structure area: 1,590
- Total interior livable area: 1,590 sqft
Property
Parking
- Total spaces: 2
- Parking features: Driveway, On Street, RV Access/Parking, Attached
- Attached garage spaces: 2
- Has uncovered spaces: Yes
Accessibility
- Accessibility features: Main Floor Bedroom Bath, Minimal Steps, One Level, Accessibility
Features
- Levels: One
- Stories: 1
- Patio & porch: Deck, Patio
- Fencing: Fenced
Lot
- Size: 7,840 sqft
- Features: Level, SqFt 7000 to 9999
Details
- Additional structures: RVParking
- Parcel number: R241312
Construction
Type & style
- Home type: SingleFamily
- Property subtype: Residential, Single Family Residence
Materials
- Brick, Wood Siding
- Roof: Composition
Condition
- Resale
- New construction: No
- Year built: 1973
Utilities & green energy
- Sewer: Public Sewer
- Water: Public
Community & neighborhood
Location
- Region: Beaverton
Other
Other facts
- Listing terms: Cash,Conventional,FHA
- Road surface type: Paved
Price history
| Date | Event | Price |
|---|---|---|
| 1/21/2025 | Sold | $519,000-6.5%$326/sqft |
Source: | ||
| 1/2/2025 | Pending sale | $555,000$349/sqft |
Source: | ||
| 11/23/2024 | Listed for sale | $555,000$349/sqft |
Source: | ||
| 11/8/2024 | Pending sale | $555,000$349/sqft |
Source: | ||
| 10/31/2024 | Price change | $555,000-2.3%$349/sqft |
Source: | ||
Public tax history
| Year | Property taxes | Tax assessment |
|---|---|---|
| 2024 | $5,513 +5.9% | $253,710 +3% |
| 2023 | $5,206 +4.5% | $246,330 +3% |
| 2022 | $4,982 +3.6% | $239,160 |
Find assessor info on the county website
Neighborhood: Greenway
Nearby schools
GreatSchools rating
- 8/10Greenway Elementary SchoolGrades: PK-5Distance: 0.4 mi
- 3/10Conestoga Middle SchoolGrades: 6-8Distance: 0.8 mi
- 5/10Southridge High SchoolGrades: 9-12Distance: 0.6 mi
Schools provided by the listing agent
- Elementary: Greenway
- Middle: Conestoga
- High: Southridge
Source: RMLS (OR). This data may not be complete. We recommend contacting the local school district to confirm school assignments for this home.
Get a cash offer in 3 minutes
Find out how much your home could sell for in as little as 3 minutes with a no-obligation cash offer.
Estimated market value
$496,900
Get a cash offer in 3 minutes
Find out how much your home could sell for in as little as 3 minutes with a no-obligation cash offer.
Estimated market value
$496,900
