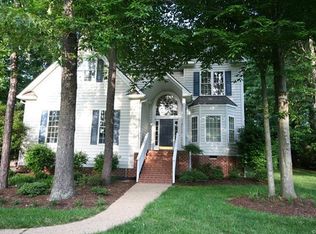Sold for $445,000 on 07/09/25
$445,000
12337 Hillcreek Ter, Midlothian, VA 23112
4beds
2,244sqft
Single Family Residence
Built in 1995
0.37 Acres Lot
$451,000 Zestimate®
$198/sqft
$2,750 Estimated rent
Home value
$451,000
$424,000 - $478,000
$2,750/mo
Zestimate® history
Loading...
Owner options
Explore your selling options
What's special
A great opportunity to own in Bayhill Pointe!! Sellers have taken great care to prepare their home for the market. Updated fixtures, new carpet, updated paint. Move on in and enjoy summer in your new home!! Imagine summer nights on your front porch. Elegant dining room is perfect for celebrations. Family room is spacious and open to your deck and fenced in backyard. Hardwood floors on first floor. New gas fireplace in family room. Kitchen has been nicely updated with newer appliances and white cabinetry. Eat in kitchen offers room for all with bay window looking over backyard. Primary suite is spacious with two walk in closets, ensuite bath, and new carpet. Ensuite bath has double vanity, jetted tub, separate shower. Three additional bedrooms all have new carpet. Enjoy the deck overlooking mature landscaping. You will have security knowing all major items have been updated. Roof estimated to be 5 years old. Do not miss this opportunity in Bayhill Pointe!!!
Zillow last checked: 8 hours ago
Listing updated: July 09, 2025 at 05:03pm
Listed by:
Ann Mitchell 804-356-3728,
The Kerzanet Group LLC
Bought with:
Stephanie Maynor, 0225202792
eXp Realty
Source: CVRMLS,MLS#: 2514035 Originating MLS: Central Virginia Regional MLS
Originating MLS: Central Virginia Regional MLS
Facts & features
Interior
Bedrooms & bathrooms
- Bedrooms: 4
- Bathrooms: 3
- Full bathrooms: 2
- 1/2 bathrooms: 1
Primary bedroom
- Description: new carpet, walk in closet, ceiling fan
- Level: Second
- Dimensions: 0 x 0
Bedroom 2
- Description: new carpet
- Level: Second
- Dimensions: 0 x 0
Bedroom 3
- Description: new carpet
- Level: Second
- Dimensions: 0 x 0
Bedroom 4
- Description: new carpet
- Level: Second
- Dimensions: 0 x 0
Dining room
- Description: fresh paint, hardwood floors, crown/chair mold
- Level: First
- Dimensions: 0 x 0
Family room
- Description: hardwoods, ceiling fan, new gas FP, crown molding
- Level: First
- Dimensions: 0 x 0
Other
- Description: Tub & Shower
- Level: Second
Half bath
- Level: First
Kitchen
- Description: eat in kitchen, newer appliances, bay window
- Level: First
- Dimensions: 0 x 0
Laundry
- Description: pantry
- Level: First
- Dimensions: 0 x 0
Heating
- Forced Air, Natural Gas
Cooling
- Central Air
Appliances
- Included: Dishwasher, Electric Cooking, Disposal, Gas Water Heater, Microwave, Oven, Smooth Cooktop, Stove
- Laundry: Washer Hookup, Dryer Hookup
Features
- Bay Window, Ceiling Fan(s), Separate/Formal Dining Room, Double Vanity, Eat-in Kitchen, French Door(s)/Atrium Door(s), Fireplace, Jetted Tub, Kitchen Island, Laminate Counters, Bath in Primary Bedroom, Pantry, Walk-In Closet(s)
- Flooring: Partially Carpeted, Vinyl, Wood
- Doors: French Doors
- Basement: Crawl Space
- Attic: Pull Down Stairs
- Number of fireplaces: 1
- Fireplace features: Gas
Interior area
- Total interior livable area: 2,244 sqft
- Finished area above ground: 2,244
- Finished area below ground: 0
Property
Parking
- Total spaces: 2
- Parking features: Attached, Driveway, Garage, Garage Door Opener, Paved, Garage Faces Rear, Garage Faces Side
- Attached garage spaces: 2
- Has uncovered spaces: Yes
Features
- Levels: Two
- Stories: 2
- Patio & porch: Front Porch, Deck, Porch
- Exterior features: Deck, Sprinkler/Irrigation, Porch, Paved Driveway
- Pool features: Pool, Community
- Has spa: Yes
- Fencing: Back Yard,Fenced,Partial
Lot
- Size: 0.37 Acres
Details
- Parcel number: 738670519300000
- Zoning description: R12
Construction
Type & style
- Home type: SingleFamily
- Architectural style: Two Story
- Property subtype: Single Family Residence
Materials
- Brick, Drywall, Hardboard
- Roof: Composition
Condition
- Resale
- New construction: No
- Year built: 1995
Utilities & green energy
- Sewer: Public Sewer
- Water: Public
Community & neighborhood
Community
- Community features: Community Pool, Home Owners Association, Playground, Pool, Trails/Paths
Location
- Region: Midlothian
- Subdivision: Bayhill Pointe
HOA & financial
HOA
- Has HOA: Yes
- HOA fee: $130 quarterly
- Services included: Common Areas, Pool(s)
Other
Other facts
- Ownership: Individuals
- Ownership type: Sole Proprietor
Price history
| Date | Event | Price |
|---|---|---|
| 7/9/2025 | Sold | $445,000$198/sqft |
Source: | ||
| 6/9/2025 | Pending sale | $445,000$198/sqft |
Source: | ||
| 6/5/2025 | Listed for sale | $445,000+122.6%$198/sqft |
Source: | ||
| 11/25/2002 | Sold | $199,950$89/sqft |
Source: Public Record | ||
Public tax history
| Year | Property taxes | Tax assessment |
|---|---|---|
| 2025 | $3,421 +2.4% | $384,400 +3.5% |
| 2024 | $3,343 +1.8% | $371,400 +2.9% |
| 2023 | $3,284 +13.5% | $360,900 +14.8% |
Find assessor info on the county website
Neighborhood: 23112
Nearby schools
GreatSchools rating
- 8/10Alberta Smith Elementary SchoolGrades: PK-5Distance: 1.3 mi
- 4/10Bailey Bridge Middle SchoolGrades: 6-8Distance: 0.5 mi
- 4/10Manchester High SchoolGrades: 9-12Distance: 0.4 mi
Schools provided by the listing agent
- Elementary: Alberta Smith
- Middle: Bailey Bridge
- High: Manchester
Source: CVRMLS. This data may not be complete. We recommend contacting the local school district to confirm school assignments for this home.
Get a cash offer in 3 minutes
Find out how much your home could sell for in as little as 3 minutes with a no-obligation cash offer.
Estimated market value
$451,000
Get a cash offer in 3 minutes
Find out how much your home could sell for in as little as 3 minutes with a no-obligation cash offer.
Estimated market value
$451,000
