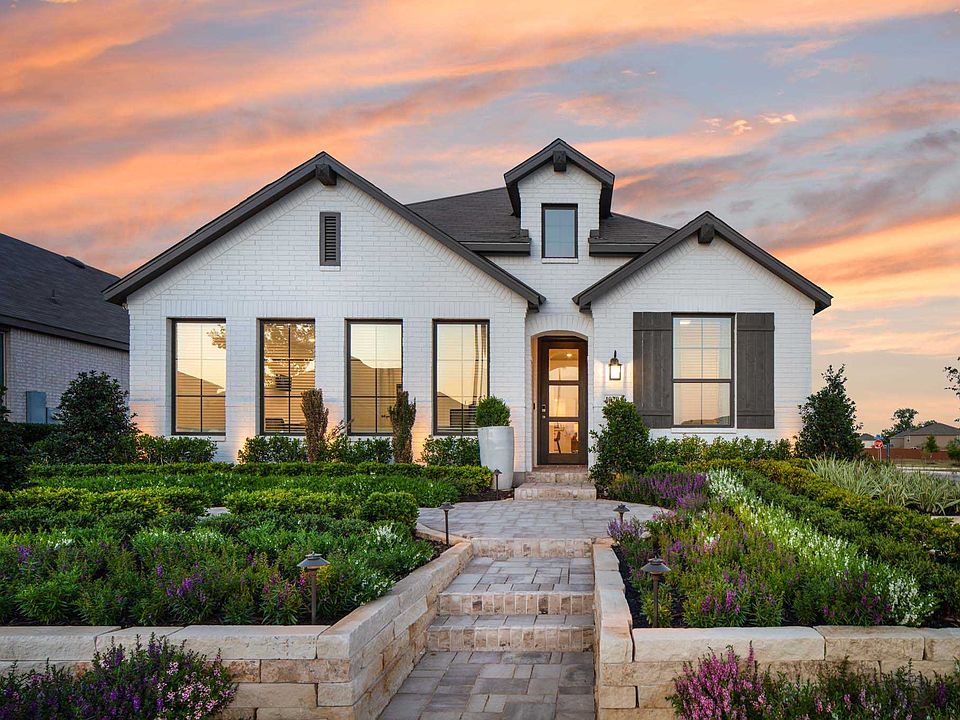Step into style and comfort in this thoughtfully designed home, where tall 8-foot doors and an extended patio create an open, inviting feel. The upgraded landscaping adds curb appeal, while the dedicated study offers the perfect space to work from home. Cozy up by the fireplace in the spacious living room or unwind in the elegant primary suite featuring a charming bay window and a luxurious bathroom with a freestanding soaking tub.
New construction
Special offer
$429,990
12339 Barrymore, San Antonio, TX 78254
4beds
1,945sqft
Single Family Residence
Built in 2025
5,357.88 Square Feet Lot
$429,200 Zestimate®
$221/sqft
$41/mo HOA
What's special
Extended patioDedicated studyCharming bay windowFreestanding soaking tubUpgraded landscapingLuxurious bathroomElegant primary suite
Call: (830) 429-4752
- 19 days
- on Zillow |
- 36 |
- 2 |
Zillow last checked: 7 hours ago
Listing updated: July 28, 2025 at 01:35pm
Listed by:
Dina Verteramo TREC #523468 (888) 524-3182,
Dina Verteramo, Broker
Source: SABOR,MLS#: 1883914
Schedule tour
Select your preferred tour type — either in-person or real-time video tour — then discuss available options with the builder representative you're connected with.
Facts & features
Interior
Bedrooms & bathrooms
- Bedrooms: 4
- Bathrooms: 4
- Full bathrooms: 3
- 1/2 bathrooms: 1
Primary bedroom
- Features: Walk-In Closet(s), Ceiling Fan(s), Full Bath
- Area: 208
- Dimensions: 16 x 13
Bedroom 2
- Area: 100
- Dimensions: 10 x 10
Bedroom 3
- Area: 110
- Dimensions: 10 x 11
Bedroom 4
- Area: 100
- Dimensions: 10 x 10
Primary bathroom
- Features: Tub/Shower Separate, Double Vanity
- Area: 117
- Dimensions: 9 x 13
Dining room
- Area: 165
- Dimensions: 15 x 11
Family room
- Area: 255
- Dimensions: 17 x 15
Kitchen
- Area: 162
- Dimensions: 18 x 9
Heating
- Central, Natural Gas
Cooling
- 13-15 SEER AX, Ceiling Fan(s), Central Air
Appliances
- Included: Built-In Oven, Microwave, Range, Gas Cooktop, Disposal, Dishwasher, Vented Exhaust Fan, Gas Water Heater, Plumb for Water Softener, Tankless Water Heater, ENERGY STAR Qualified Appliances
- Laundry: Laundry Room, Washer Hookup, Dryer Connection
Features
- One Living Area, Kitchen Island, Pantry, Study/Library, High Ceilings, Open Floorplan, Master Downstairs, Ceiling Fan(s), Solid Counter Tops, Programmable Thermostat
- Flooring: Carpet, Ceramic Tile
- Windows: Double Pane Windows, Low Emissivity Windows
- Has basement: No
- Attic: 12"+ Attic Insulation
- Has fireplace: No
- Fireplace features: Not Applicable
Interior area
- Total structure area: 1,945
- Total interior livable area: 1,945 sqft
Video & virtual tour
Property
Parking
- Total spaces: 2
- Parking features: Two Car Garage, Attached, Garage Door Opener
- Attached garage spaces: 2
Features
- Levels: One
- Stories: 1
- Patio & porch: Patio, Covered
- Exterior features: Sprinkler System, Rain Gutters
- Pool features: None, Community
- Fencing: Privacy
Lot
- Size: 5,357.88 Square Feet
Construction
Type & style
- Home type: SingleFamily
- Property subtype: Single Family Residence
Materials
- Brick, 3 Sides Masonry, Siding, Radiant Barrier
- Foundation: Slab
- Roof: Composition
Condition
- New Construction
- New construction: Yes
- Year built: 2025
Details
- Builder name: Highland Homes
Utilities & green energy
- Electric: CPS
- Gas: CPS
- Sewer: SAWS, Sewer System
- Water: SAWS, Water System
- Utilities for property: Private Garbage Service
Community & HOA
Community
- Features: Bike Trails
- Security: Smoke Detector(s), Prewired, Carbon Monoxide Detector(s)
- Subdivision: Davis Ranch: 45ft. lots
HOA
- Has HOA: Yes
- HOA fee: $495 annually
- HOA name: LIFETIME HOA
Location
- Region: San Antonio
Financial & listing details
- Price per square foot: $221/sqft
- Annual tax amount: $1
- Price range: $430K - $430K
- Date on market: 7/14/2025
- Listing terms: Conventional,FHA,VA Loan,Cash
About the community
Pool
Davis Ranch in northwest San Antonio offers homeowners a convenient location close to Loop 1604 with the beauty of the Government Canyon as its backdrop. Spend the summers in the pool and cabana, or go for a hike or bike ride on the 40 miles of trails next to the community. With curved, cul-de-sac streets and treed landscaping, Davis Ranch shows off the best of the Texas Hill Country.
4.99 Fixed Rate Mortgage Limited Time Savings!
Save with Highland HomeLoans! 4.99% fixed rate rate promo. 5.034% APR. See Sales Counselor for complete details.Source: Highland Homes

