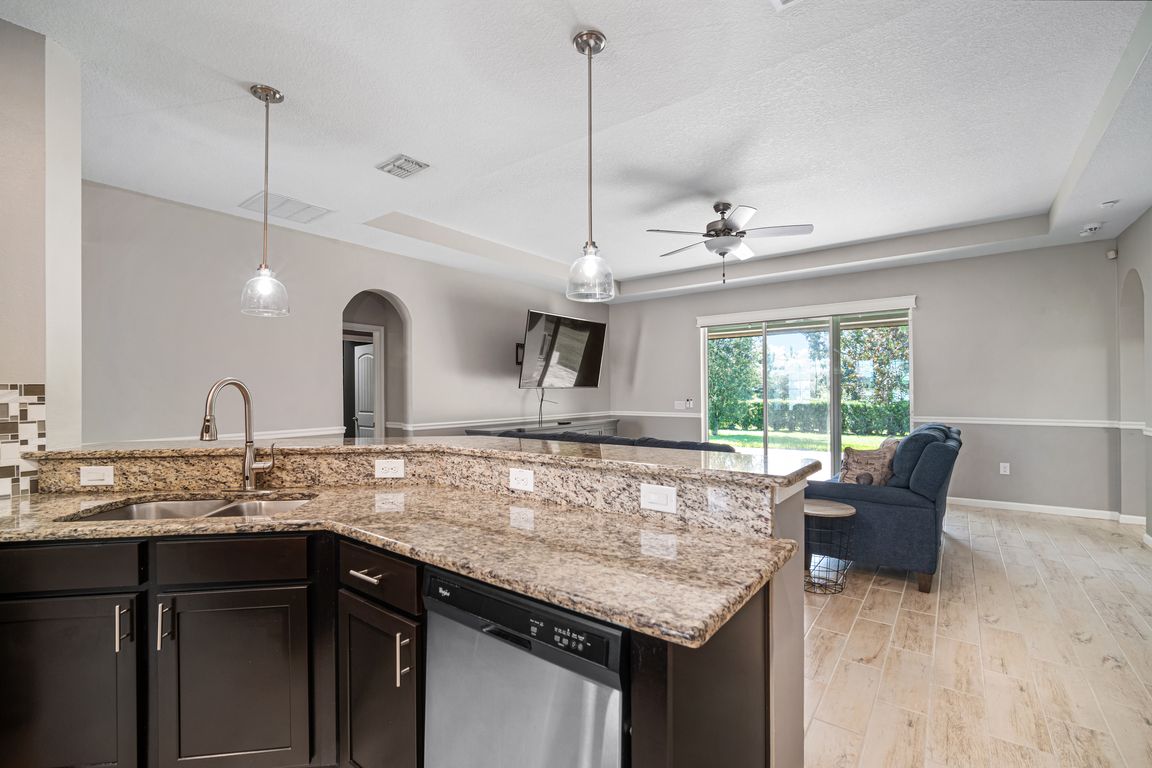
For sale
$475,000
4beds
2,240sqft
12339 Prairie Valley Ln, Riverview, FL 33579
4beds
2,240sqft
Single family residence
Built in 2016
0.30 Acres
2 Attached garage spaces
$212 price/sqft
$8 monthly HOA fee
What's special
Private patio accessTwo secondary bedroomsGranite countertopsJack and jill bathSide-entry garageFamily roomExceptional curb appeal
One or more photo(s) has been virtually staged. **BRAND NEW ROOF 2023** FULLY PAID OFF SOLAR PANELS FOR COST SAVINGS **Welcome home to this BEAUTIFUL home that sits on a PREMIUM corner lot of OVER A QUARTER ACRE, surrounded by conservation land with no rear neighbors—offering unmatched PRIVACY and peaceful nature ...
- 9 days |
- 1,128 |
- 85 |
Source: Stellar MLS,MLS#: TB8449317 Originating MLS: Suncoast Tampa
Originating MLS: Suncoast Tampa
Travel times
Living Room
Kitchen
Primary Bedroom
Zillow last checked: 8 hours ago
Listing updated: November 25, 2025 at 02:07pm
Listing Provided by:
Elise Raspitzi 813-480-5169,
ALIGN RIGHT REALTY RIVERVIEW 813-563-5995
Source: Stellar MLS,MLS#: TB8449317 Originating MLS: Suncoast Tampa
Originating MLS: Suncoast Tampa

Facts & features
Interior
Bedrooms & bathrooms
- Bedrooms: 4
- Bathrooms: 3
- Full bathrooms: 3
Primary bedroom
- Features: Walk-In Closet(s)
- Level: First
Great room
- Level: First
Kitchen
- Features: Pantry
- Level: First
Heating
- Electric
Cooling
- Central Air
Appliances
- Included: Dishwasher, Disposal, Dryer, Electric Water Heater, Microwave, Range, Refrigerator, Washer
- Laundry: Inside, Laundry Room
Features
- Ceiling Fan(s), Eating Space In Kitchen, High Ceilings, Kitchen/Family Room Combo, Open Floorplan, Primary Bedroom Main Floor, Split Bedroom, Stone Counters, Thermostat, Tray Ceiling(s), Walk-In Closet(s)
- Flooring: Ceramic Tile, Luxury Vinyl
- Doors: Sliding Doors
- Windows: Blinds, Shades, Hurricane Shutters
- Has fireplace: No
Interior area
- Total structure area: 2,698
- Total interior livable area: 2,240 sqft
Video & virtual tour
Property
Parking
- Total spaces: 2
- Parking features: Garage Faces Side
- Attached garage spaces: 2
Features
- Levels: One
- Stories: 1
- Patio & porch: Patio
- Exterior features: Fire Pit, Irrigation System, Private Mailbox, Rain Gutters, Sidewalk, Sprinkler Metered
- Has view: Yes
- View description: Garden, Trees/Woods
Lot
- Size: 0.3 Acres
- Dimensions: 100.47 x 129
- Features: Conservation Area, Corner Lot
Details
- Parcel number: U1131209EH00000000043.0
- Zoning: PD
- Special conditions: None
Construction
Type & style
- Home type: SingleFamily
- Property subtype: Single Family Residence
Materials
- Block, Brick
- Foundation: Slab
- Roof: Shingle
Condition
- New construction: No
- Year built: 2016
Utilities & green energy
- Sewer: Public Sewer
- Water: Public
- Utilities for property: BB/HS Internet Available, Cable Connected, Electricity Connected, Phone Available, Public, Sewer Connected, Street Lights, Underground Utilities, Water Connected
Community & HOA
Community
- Features: Clubhouse, Deed Restrictions, Dog Park, Fitness Center, Park, Playground, Pool, Tennis Court(s)
- Subdivision: TRIPLE CREEK PH 1 VILLAGE B
HOA
- Has HOA: Yes
- Amenities included: Basketball Court, Clubhouse, Fence Restrictions, Fitness Center, Park, Playground, Pool, Recreation Facilities, Tennis Court(s), Trail(s)
- Services included: Community Pool, Manager
- HOA fee: $8 monthly
- HOA name: Asjia Smith
- Pet fee: $0 monthly
Location
- Region: Riverview
Financial & listing details
- Price per square foot: $212/sqft
- Tax assessed value: $429,284
- Annual tax amount: $10,040
- Date on market: 11/19/2025
- Cumulative days on market: 55 days
- Listing terms: Cash,Conventional,FHA,VA Loan
- Ownership: Fee Simple
- Total actual rent: 0
- Electric utility on property: Yes
- Road surface type: Paved