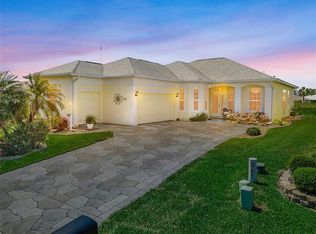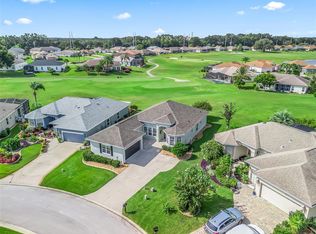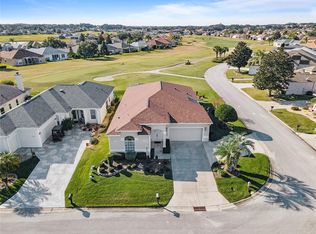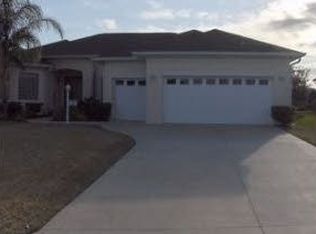WOW IS WHAT YOU WILL SAY WHEN YOU SEE THIS HOME 10 & 12 ' ceilings gulf course view of fairways. Custom brick pavers . Professional landscaping & curbing. large bird cage and lanai w/ tiled floor. 18" tile through out. Window treatments black out shades in bedrooms. Dream kitchen granite counter tops center island Beautiful upgraded cabinets w/pullouts. stainless steel appliances.2 pantry's w/etched glass doors Family room w/wood burning fireplace. Office /i, den or 3 rd bedroom is 16x10 Master suite slitting area 2 walk in closets 2 separate vanities and glass enclosed shower. new upgraded HAVC system 2018. New roof 2018 w/ox quantum led air . kills virus, garage screens, Newer windows Check attachments for a list of custom features / STONECREST CC AN ACTIVE 55+ COMMUNITY W/ALL THE AMENITIES!! 27 HOLES OF GOLF, 4 POOLS ( 2 HEATED), SOFTBALL, TENNIS, FITNESS CENTER, STATE OF THE ART COMMUNITY CENTER W/MANY CLUBS AND ACTIVITIES. FABULOUS ART DEPARTMENT, RESTURANT WITH ENTERTAINMENT AND GREAT MENUE
This property is off market, which means it's not currently listed for sale or rent on Zillow. This may be different from what's available on other websites or public sources.



