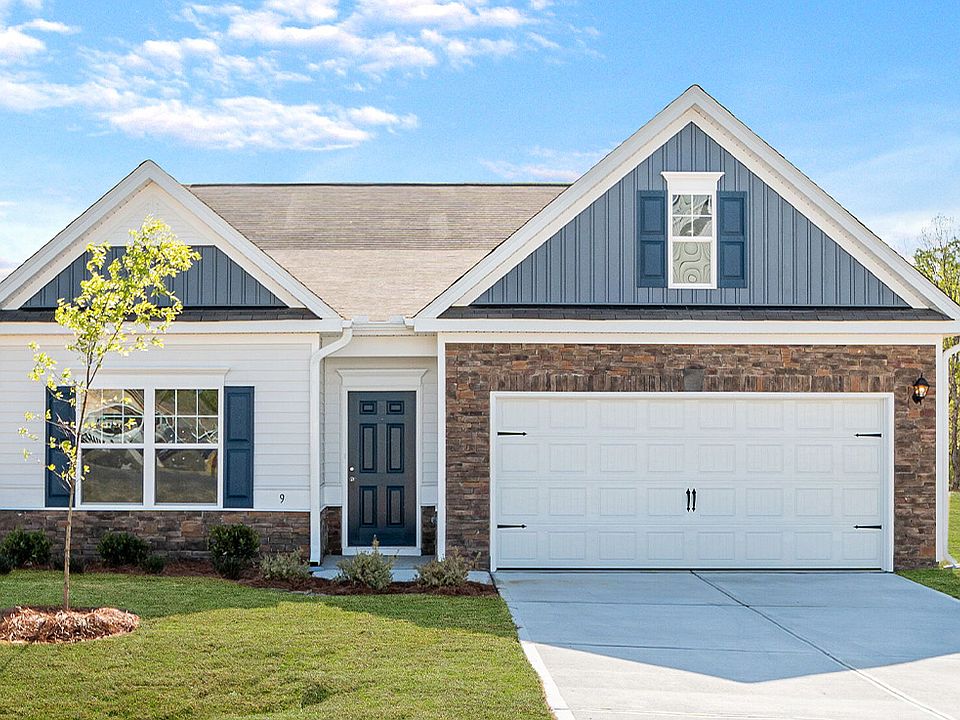Smith Douglas Homes proudly presents the Piedmont Plan at Dry Creek Village - Coming Soon to Lillington! For Information Purposes Only - Base Price Listed. Options and Lot Premium Not Included. Introducing the Piedmont, a charming ranch-style home thoughtfully designed for today's modern lifestyle. This single-level floorplan offers 3 spacious bedrooms and 2 full baths, with walk-in closets in every bedroom. Enjoy the versatility of an open-concept layout complemented by a front flex room, perfect for a home office, dining space, or hobby area. Nestled within Dry Creek Village, this picturesque community will feature 61 homesites and 7 unique floorplans, including 3 distinctive ranch designs. Experience small-town charm surrounded by nature with a scenic pond, the Cape Fear River, and Raven Rock State Park just minutes away. First move-ins expected in early 2026. Contact us today to learn more and be among the first to call Dry Creek Village home!
New construction
$284,900
1234 Chardonnay Dr, Lillington, NC 27546
3beds
1,501sqft
Single Family Residence, Residential
Built in 2025
0.32 Acres Lot
$-- Zestimate®
$190/sqft
$58/mo HOA
What's special
Cape fear riverScenic pondRaven rock state parkFront flex roomOpen-concept layout
Call: (984) 355-8904
- 20 hours |
- 42 |
- 3 |
Zillow last checked: 7 hours ago
Listing updated: October 24, 2025 at 01:26pm
Listed by:
Paul Brookshire 336-655-4411,
SDH Raleigh LLC
Source: Doorify MLS,MLS#: 10129692
Travel times
Schedule tour
Select your preferred tour type — either in-person or real-time video tour — then discuss available options with the builder representative you're connected with.
Facts & features
Interior
Bedrooms & bathrooms
- Bedrooms: 3
- Bathrooms: 2
- Full bathrooms: 2
Heating
- Heat Pump
Cooling
- Central Air
Appliances
- Included: Dishwasher, Electric Cooktop, Microwave
- Laundry: Laundry Room, Main Level
Features
- High Ceilings, Pantry, Master Downstairs
- Flooring: Carpet, Vinyl
Interior area
- Total structure area: 1,501
- Total interior livable area: 1,501 sqft
- Finished area above ground: 1,501
- Finished area below ground: 0
Property
Parking
- Total spaces: 2
- Parking features: Driveway, Garage, Paved
- Attached garage spaces: 2
Features
- Levels: One
- Stories: 1
- Patio & porch: Front Porch
- Has view: Yes
Lot
- Size: 0.32 Acres
Details
- Parcel number: 44
- Special conditions: Seller Licensed Real Estate Professional
Construction
Type & style
- Home type: SingleFamily
- Architectural style: Contemporary, Modern, Ranch
- Property subtype: Single Family Residence, Residential
Materials
- Vinyl Siding
- Foundation: Slab
- Roof: Shingle
Condition
- New construction: Yes
- Year built: 2025
- Major remodel year: 2025
Details
- Builder name: Smith Douglas Homes
Utilities & green energy
- Sewer: Public Sewer
- Water: Public
Community & HOA
Community
- Features: None
- Subdivision: Dry Creek Village
HOA
- Has HOA: Yes
- Amenities included: None
- Services included: None
- HOA fee: $700 annually
Location
- Region: Lillington
Financial & listing details
- Price per square foot: $190/sqft
- Date on market: 10/24/2025
About the community
Welcome to Dry Creek Village-where elevated living meets exceptional value. Coming soon to Lillington, NC, this community offers the perfect balance of style, quality, and affordability. Designed for those who want to plant roots in a peaceful, welcoming setting, Dry Creek Village features just 61 homesites, creating an intimate neighborhood that feels private and connected. Every home in Dry Creek Village will showcase durable fiber cement siding, a preferred choice for homeowners who value both beauty and longevity. Dry Creek Village's scenic pond provides a serene backdrop for daily living, while nearby destinations like downtown Lillington, the Cape Fear River, and Raven Rock State Park invite you to embrace small-town charm and outdoor adventure. And with quick access to US-401 and NC-210, commuting to Fayetteville, Fuquay-Varina, or Raleigh is effortless.
With prices starting in the high 200s, Dry Creek Village delivers high-quality homes designed with style and functionality-without compromise. We are now open for sales, with first move-ins expected in early 2026. Contact us today and be among the first to call this charming and attainable community home.
Source: Smith Douglas Homes

