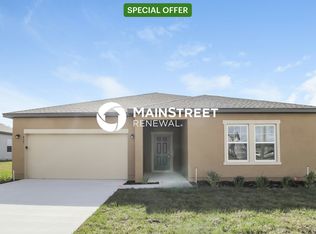Discover the charm of this stunning new home located in the Bradbury Creek community. The sought-after Sanibel plan showcases a spacious great room that seamlessly connects to an open-concept dining area and a beautifully designed kitchen. This kitchen is equipped with elegant cabinetry, granite countertops, and modern stainless-steel appliances, including a range, microwave, and dishwasher. The primary suite offers a private bathroom with dual vanity sinks and a generous walk-in closet, while two additional bedrooms and a second bathroom are conveniently situated off a hallway. Completing this appealing layout is a two-car garage, adding to the home's functionality and appeal. The location offers convenient access to lakes and resorts, along with a straightforward commute between Orlando and Tampa.
House for rent
$1,800/mo
1234 Chester Ave, Haines City, FL 33844
3beds
1,582sqft
Price may not include required fees and charges.
Singlefamily
Available now
No pets
Central air
In unit laundry
2 Attached garage spaces parking
Electric, central, heat pump
What's special
Two-car garageGranite countertopsElegant cabinetrySpacious great roomBeautifully designed kitchenOpen-concept dining areaPrimary suite
- 57 days
- on Zillow |
- -- |
- -- |
Travel times
Looking to buy when your lease ends?
See how you can grow your down payment with up to a 6% match & 4.15% APY.
Facts & features
Interior
Bedrooms & bathrooms
- Bedrooms: 3
- Bathrooms: 2
- Full bathrooms: 2
Heating
- Electric, Central, Heat Pump
Cooling
- Central Air
Appliances
- Included: Dishwasher, Dryer, Microwave, Range, Washer
- Laundry: In Unit, Laundry Room
Features
- Individual Climate Control, Living Room/Dining Room Combo, Open Floorplan, Primary Bedroom Main Floor, Split Bedroom, Thermostat, Walk In Closet, Walk-In Closet(s)
- Flooring: Carpet
Interior area
- Total interior livable area: 1,582 sqft
Property
Parking
- Total spaces: 2
- Parking features: Attached, Covered
- Has attached garage: Yes
- Details: Contact manager
Features
- Stories: 1
- Exterior features: Clubhouse, Dog Park, Electric Water Heater, Heating system: Central, Heating: Electric, Highland Community Management, Internet included in rent, Laundry Room, Laundry included in rent, Living Room/Dining Room Combo, Open Floorplan, Park, Pet Park, Pets - No, Pool, Primary Bedroom Main Floor, Special Community Restrictions, Split Bedroom, Thermostat, Walk In Closet, Walk-In Closet(s)
Details
- Parcel number: 272726758516004110
Construction
Type & style
- Home type: SingleFamily
- Property subtype: SingleFamily
Condition
- Year built: 2024
Utilities & green energy
- Utilities for property: Internet
Community & HOA
Community
- Features: Clubhouse
Location
- Region: Haines City
Financial & listing details
- Lease term: Contact For Details
Price history
| Date | Event | Price |
|---|---|---|
| 7/15/2025 | Listed for rent | $1,800$1/sqft |
Source: Stellar MLS #R4909268 | ||
| 6/30/2025 | Listing removed | $1,800$1/sqft |
Source: Stellar MLS #R4909268 | ||
| 6/2/2025 | Price change | $1,800-5.3%$1/sqft |
Source: Stellar MLS #R4909268 | ||
| 5/2/2025 | Listed for rent | $1,900$1/sqft |
Source: Stellar MLS #R4909268 | ||
| 4/28/2025 | Sold | $265,990$168/sqft |
Source: | ||
![[object Object]](https://photos.zillowstatic.com/fp/56f3490d7d1c6623979e65917d55d09f-p_i.jpg)
