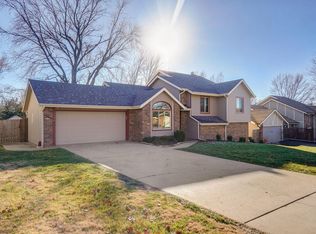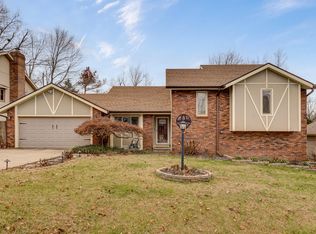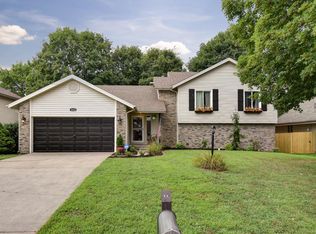Closed
Price Unknown
1234 E Highpoint Street, Springfield, MO 65804
4beds
2,491sqft
Single Family Residence
Built in 1986
10,018.8 Square Feet Lot
$360,100 Zestimate®
$--/sqft
$2,378 Estimated rent
Home value
$360,100
$342,000 - $378,000
$2,378/mo
Zestimate® history
Loading...
Owner options
Explore your selling options
What's special
This is a magnificent property that perfectly combines timeless elegance with modern comforts. This remarkable residence is located in the sought-after area of Springfield, MO 65804, offering a prime location and a host of exceptional features. From its inviting curb appeal to its meticulously designed interior spaces, this home is a true gem awaiting its fortunate new owners. Step inside and be captivated by the grandeur of the interior. The open floor plan seamlessly blends spaciousness and functionality, catering to both relaxed family living and entertaining on any scale. High ceilings, expansive windows, and a thoughtful layout allow natural light to flow throughout the home, accentuating the beauty of each room. The main level boasts a gracious living room, adorned with a fireplace, where family and friends can gather for cozy evenings. The heart of the home is undoubtedly the gourmet kitchen. Gorgeous cabinetry, granite countertops, and top-of-the-line appliances create a chef's paradise .The expansive yard offers endless possibilities for gardening, recreation, or even the addition of a pool or spa. Call to schedule your showing today!
Zillow last checked: 8 hours ago
Listing updated: August 02, 2024 at 02:57pm
Listed by:
Litton Keatts Real Estate 417-986-4330,
Keller Williams
Bought with:
Christopher M Lock, 2015039903
Keller Williams
Source: SOMOMLS,MLS#: 60244395
Facts & features
Interior
Bedrooms & bathrooms
- Bedrooms: 4
- Bathrooms: 3
- Full bathrooms: 3
Heating
- Central, Stove, Natural Gas, Wood
Cooling
- Attic Fan, Ceiling Fan(s), Central Air
Appliances
- Included: Electric Cooktop, Dishwasher, Disposal, Gas Water Heater, Ice Maker, Microwave
- Laundry: Main Level
Features
- Granite Counters, High Ceilings, High Speed Internet, Internet - Fiber Optic, Soaking Tub, Solid Surface Counters, Tray Ceiling(s), Walk-In Closet(s), Walk-in Shower
- Flooring: Carpet, Hardwood, Tile, Wood
- Windows: Double Pane Windows, Mixed
- Basement: Finished,Partial
- Attic: Partially Floored,Pull Down Stairs
- Has fireplace: Yes
- Fireplace features: Blower Fan, Brick, Glass Doors, Living Room, Wood Burning
Interior area
- Total structure area: 2,491
- Total interior livable area: 2,491 sqft
- Finished area above ground: 1,641
- Finished area below ground: 850
Property
Parking
- Total spaces: 2
- Parking features: Driveway, Garage Door Opener, Garage Faces Front
- Attached garage spaces: 2
- Has uncovered spaces: Yes
Features
- Levels: One
- Stories: 1
- Patio & porch: Deck, Patio
- Exterior features: Cable Access, Playscape, Rain Gutters
- Fencing: Privacy
- Has view: Yes
- View description: City
Lot
- Size: 10,018 sqft
- Dimensions: 76 x 130
Details
- Additional structures: Shed(s)
- Parcel number: 881919300069
- Other equipment: TV Antenna
Construction
Type & style
- Home type: SingleFamily
- Architectural style: Split Level,Traditional
- Property subtype: Single Family Residence
Materials
- Brick, Vinyl Siding
- Foundation: Crawl Space, Permanent, Pillar/Post/Pier, Poured Concrete, Slab, Vapor Barrier
- Roof: Asphalt
Condition
- Year built: 1986
Utilities & green energy
- Sewer: Public Sewer
- Water: Public
Green energy
- Energy efficient items: High Efficiency - 90%+
Community & neighborhood
Security
- Security features: Smoke Detector(s)
Location
- Region: Springfield
- Subdivision: Sunburst Hills
Other
Other facts
- Listing terms: Cash,Conventional,FHA,VA Loan
- Road surface type: Concrete, Asphalt
Price history
| Date | Event | Price |
|---|---|---|
| 7/3/2025 | Listing removed | $2,450$1/sqft |
Source: Zillow Rentals | ||
| 6/15/2025 | Listed for rent | $2,450-5.4%$1/sqft |
Source: Zillow Rentals | ||
| 11/6/2024 | Listing removed | $2,590$1/sqft |
Source: Zillow Rentals | ||
| 10/16/2024 | Listed for rent | $2,590-10.4%$1/sqft |
Source: Zillow Rentals | ||
| 10/8/2024 | Listing removed | $2,890$1/sqft |
Source: Zillow Rentals | ||
Public tax history
| Year | Property taxes | Tax assessment |
|---|---|---|
| 2024 | $2,351 +0.5% | $42,450 |
| 2023 | $2,338 +22.8% | $42,450 +19.8% |
| 2022 | $1,904 +0% | $35,420 |
Find assessor info on the county website
Neighborhood: 65804
Nearby schools
GreatSchools rating
- 10/10Walt Disney Elementary SchoolGrades: K-5Distance: 1.8 mi
- 8/10Cherokee Middle SchoolGrades: 6-8Distance: 0.8 mi
- 8/10Kickapoo High SchoolGrades: 9-12Distance: 2.3 mi
Schools provided by the listing agent
- Elementary: SGF-Disney
- Middle: SGF-Cherokee
- High: SGF-Kickapoo
Source: SOMOMLS. This data may not be complete. We recommend contacting the local school district to confirm school assignments for this home.


