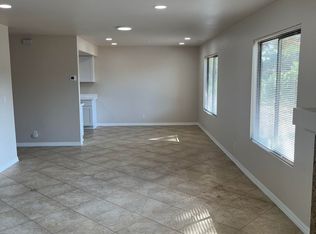Sold for $515,000 on 10/06/25
$515,000
1234 Estes Dr, Santa Maria, CA 93454
3beds
1,715sqft
Planned Development
Built in 1981
1,742.4 Square Feet Lot
$515,100 Zestimate®
$300/sqft
$3,444 Estimated rent
Home value
$515,100
$469,000 - $567,000
$3,444/mo
Zestimate® history
Loading...
Owner options
Explore your selling options
What's special
Welcome to this desirable 1,715sq ft end-unit townhome showcasing 3 bedrooms, 2.5 bathrooms, and an attached two-car garage. Thoughtfully designed, this residence features a spacious layout complemented by tasteful upgrades and finishes throughout.Step inside to a warm and inviting family room, complete with a charming fireplace, creating an ideal setting for relaxation or entertaining. The kitchen and dining area blend seamlessly, highlighted by rich wood cabinetry and classic Spanish tile flooring, combining timeless style with modern practicality. A private courtyard just beyond extends the living space outdoors, offering a tranquil retreat.Upstairs, the expansive primary suite boasts dual closets and a private en suite bathroom. The additional bedrooms provide generous storage with each boasting a walk-in closet, while the guest bathroom is thoughtfully designed with abundant storage as well.Refined touches include updated contemporary lighting throughout, beautiful laminate flooring and plush carpeting upstairs that enhances the comfort of the private living spaces. Dedicated washer/dryer hookups in the garage add everyday convenience to this home.With its sought-after end-unit location, flowing layout, and refined details, this property offers a harmonious blend of comfort, versatility, and timeless appeal--all within a beautiful community setting where you can enjoy the outdoors without maintaining it.
Zillow last checked: 8 hours ago
Listing updated: October 06, 2025 at 07:17am
Listed by:
Jason Francia DRE#: 02043277 805-330-3548,
eXp Realty of California, Inc.,
Michelle Francia DRE#: 01920310 805-478-5302,
eXp Realty of California, Inc.
Bought with:
Pamela J Hogue, DRE#: 01773803
Century 21 Masters
Source: North Santa Barbara County MLS,MLS#: 25001221
Facts & features
Interior
Bedrooms & bathrooms
- Bedrooms: 3
- Bathrooms: 3
- Full bathrooms: 2
- 1/2 bathrooms: 1
Dining room
- Features: Dining Area
Heating
- Forced Air, Natural Gas
Cooling
- Ceiling Fan(s)
Appliances
- Included: Oven/Range-Gas, Microwave, Dishwasher
- Laundry: In Garage
Features
- Flooring: Carpet, Laminate, Tile
- Number of fireplaces: 1
- Fireplace features: Family Room
Interior area
- Total structure area: 1,715
- Total interior livable area: 1,715 sqft
Property
Parking
- Total spaces: 2
- Parking features: Other, Attached
- Attached garage spaces: 2
Features
- Pool features: Optional Service
- Has view: Yes
- View description: Other
Lot
- Size: 1,742 sqft
- Features: Level
Details
- Parcel number: 128059023
- Zoning description: Residential
- Special conditions: Other
Construction
Type & style
- Home type: SingleFamily
- Property subtype: Planned Development
Materials
- Stucco
- Foundation: Slab
- Roof: Tile
Condition
- Year built: 1981
Utilities & green energy
- Sewer: Public Sewer
- Water: Public
Green energy
- Green verification: Unknown
- Energy efficient items: Unknown
- Energy generation: Unknown
Community & neighborhood
Community
- Community features: Optional Services: Pool, Tennis
Location
- Region: Santa Maria
HOA & financial
HOA
- Has HOA: Yes
- HOA fee: $480 monthly
- Services included: Prop Management, Com Area Mn, Other
Other
Other facts
- Listing terms: New Loan,Cash
Price history
| Date | Event | Price |
|---|---|---|
| 10/6/2025 | Sold | $515,000$300/sqft |
Source: | ||
| 9/7/2025 | Pending sale | $515,000$300/sqft |
Source: | ||
| 8/25/2025 | Listed for sale | $515,000$300/sqft |
Source: | ||
| 8/17/2025 | Pending sale | $515,000$300/sqft |
Source: | ||
| 7/31/2025 | Price change | $515,000-0.8%$300/sqft |
Source: | ||
Public tax history
| Year | Property taxes | Tax assessment |
|---|---|---|
| 2025 | $5,669 +32.1% | $501,420 +29.1% |
| 2024 | $4,291 -17.6% | $388,349 -17.8% |
| 2023 | $5,210 -0.5% | $472,500 +19.6% |
Find assessor info on the county website
Neighborhood: 93454
Nearby schools
GreatSchools rating
- 4/10Miller (Isaac) Elementary SchoolGrades: K-6Distance: 1 mi
- 3/10Fesler (Isaac) Junior High SchoolGrades: 7-8Distance: 0.4 mi
- 6/10Pioneer Valley High SchoolGrades: 9-12Distance: 1 mi

Get pre-qualified for a loan
At Zillow Home Loans, we can pre-qualify you in as little as 5 minutes with no impact to your credit score.An equal housing lender. NMLS #10287.
