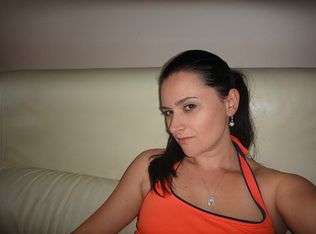ranch 3 bedrooms and 2 bath. near Peoria and Colfax, close to hospitals, Must have good rental history. $50 application fee. $1500 security deposit. NO PETS. I WILL NOT RESPOND TO TEXT OR EMAILS! CALLS ONLY! 303-888-1311 CALLS ONLY (do not text or email) 303-888-1311 tenant pays for water, electricity and trash, maintain yard
This property is off market, which means it's not currently listed for sale or rent on Zillow. This may be different from what's available on other websites or public sources.
