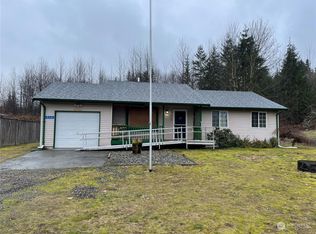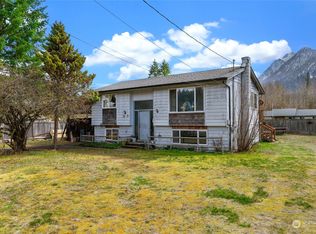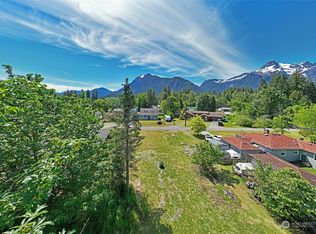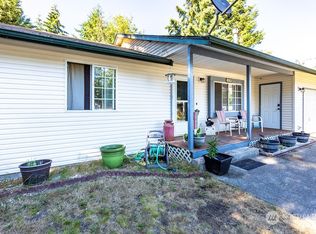Sold
Listed by:
Spencer Bowen,
eXp Realty
Bought with: John L. Scott Snohomish
$384,900
1234 Riddle Street, Darrington, WA 98241
3beds
1,024sqft
Single Family Residence
Built in 1930
0.43 Acres Lot
$401,100 Zestimate®
$376/sqft
$2,468 Estimated rent
Home value
$401,100
$381,000 - $421,000
$2,468/mo
Zestimate® history
Loading...
Owner options
Explore your selling options
What's special
Move-in ready home with stunning mountain views in the heart of Darrington! Situated on a shy half acre lot, this home features an ideal layout with the spacious kitchen plus eating area at the heart of the home, adjacent to large living room & mud room. The large primary bedroom with walk-in closet is at the rear of the home, plus 2 bedrooms & a play area upstairs. All appliances stay. The level & fully-fenced back yard with patio & play structure offers plenty of room for an RV & all your toys. Easy walk to schools, library, & grocery store. Enjoy gorgeous Gold Hill views & Whitehorse Mountain towering above in beauty!
Zillow last checked: 8 hours ago
Listing updated: May 23, 2024 at 10:53am
Listed by:
Spencer Bowen,
eXp Realty
Bought with:
Joey Duwe, 133171
John L. Scott Snohomish
Source: NWMLS,MLS#: 2224796
Facts & features
Interior
Bedrooms & bathrooms
- Bedrooms: 3
- Bathrooms: 1
- Full bathrooms: 1
- Main level bathrooms: 1
- Main level bedrooms: 1
Primary bedroom
- Level: Main
Bedroom
- Level: Second
Bedroom
- Level: Second
Bathroom full
- Level: Main
Entry hall
- Level: Main
Other
- Level: Second
Kitchen with eating space
- Level: Main
Living room
- Level: Main
Utility room
- Level: Main
Heating
- Baseboard
Cooling
- None
Appliances
- Included: Dishwashers_, Dryer(s), GarbageDisposal_, Refrigerators_, StovesRanges_, Washer(s), Dishwasher(s), Garbage Disposal, Refrigerator(s), Stove(s)/Range(s), Water Heater: Electric, Water Heater Location: Upstairs closet
Features
- Flooring: Laminate, Carpet
- Windows: Double Pane/Storm Window
- Basement: None
- Has fireplace: No
Interior area
- Total structure area: 1,024
- Total interior livable area: 1,024 sqft
Property
Parking
- Parking features: RV Parking, Driveway, Off Street
Features
- Entry location: Main
- Patio & porch: Laminate, Wall to Wall Carpet, Double Pane/Storm Window, Walk-In Closet(s), Water Heater
- Has view: Yes
- View description: Mountain(s), Territorial
Lot
- Size: 0.43 Acres
- Features: Dead End Street, Fenced-Fully, Gated Entry, Patio, RV Parking
- Topography: Level
- Residential vegetation: Garden Space
Details
- Parcel number: 32092300202200
- Zoning description: Jurisdiction: City
- Special conditions: Standard
Construction
Type & style
- Home type: SingleFamily
- Property subtype: Single Family Residence
Materials
- Wood Siding
- Foundation: Poured Concrete
- Roof: Metal
Condition
- Very Good
- Year built: 1930
Utilities & green energy
- Electric: Company: PUD
- Sewer: Septic Tank, Company: Septic
- Water: Public, Company: City of Darrington
Community & neighborhood
Location
- Region: Darrington
- Subdivision: Darrington
Other
Other facts
- Listing terms: Cash Out,Conventional,FHA,USDA Loan,VA Loan
- Cumulative days on market: 368 days
Price history
| Date | Event | Price |
|---|---|---|
| 5/22/2024 | Sold | $384,900$376/sqft |
Source: | ||
| 4/19/2024 | Pending sale | $384,900$376/sqft |
Source: | ||
| 4/18/2024 | Listed for sale | $384,900+93.4%$376/sqft |
Source: | ||
| 1/4/2019 | Sold | $199,000+20.6%$194/sqft |
Source: | ||
| 4/22/2008 | Sold | $165,000$161/sqft |
Source: | ||
Public tax history
| Year | Property taxes | Tax assessment |
|---|---|---|
| 2024 | $2,468 +7.2% | $344,200 +10.7% |
| 2023 | $2,302 -6.7% | $310,800 -7.1% |
| 2022 | $2,469 +16.8% | $334,700 +35% |
Find assessor info on the county website
Neighborhood: 98241
Nearby schools
GreatSchools rating
- 5/10Darrington Elementary SchoolGrades: PK-8Distance: 0.6 mi
- 5/10Darrington Sr High SchoolGrades: 9-12Distance: 0.6 mi
Schools provided by the listing agent
- Elementary: Darrington Elem
- Middle: Darrington Mid
- High: Darrington Snr High
Source: NWMLS. This data may not be complete. We recommend contacting the local school district to confirm school assignments for this home.
Get a cash offer in 3 minutes
Find out how much your home could sell for in as little as 3 minutes with a no-obligation cash offer.
Estimated market value$401,100
Get a cash offer in 3 minutes
Find out how much your home could sell for in as little as 3 minutes with a no-obligation cash offer.
Estimated market value
$401,100



