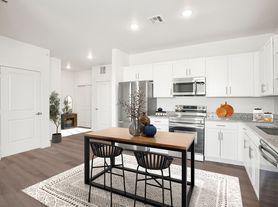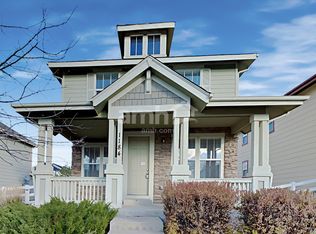Previously owner-occupied, this well-maintained home offers three bedrooms, two and half bathrooms. On the main floor you have half guest bath, full kitchen, dining room conveniently located close to the kitchen with full living room -large enough for wide sectional.
Kitchen faces the backyard with bright lighting and no immediate backyard neighbors. Tucked on a quiet neighborhood, the backyard patio faces the street and provides ample privacy.
A two-tier backyard with a railing around the patio for comfortable hosting and stairs to the lush green grass - plenty of shade during the summer seasons. Facing the street - the yard gives a warm and inviting space for a family pets to get some sunshine.
Upstairs has a small nook area coming off the stairs to give a peaceful space for reading, putting on shoes or a small bookcase. Two guest bedrooms on the second floor with a full hall bathroom and additional storage closet.
The primary bedroom offers a 5-piece bathroom with a walk-in closet and lots of lighting throughout.
Parking is convenient with a two-car garage and additional driveway space.
Pets are considered on a case-by-case basis with an additional Pet deposit of $300.
This home is professionally marketed and managed by Stars & Stripes Homes, Inc. - a Proud Colorado Property Management and Real Estate Company. Member - National Association of Residential Property Managers. SMDRA and CAR Affiliated.
House for rent
$2,825/mo
1234 S Fultondale Cir, Aurora, CO 80018
3beds
1,454sqft
Price may not include required fees and charges.
Single family residence
Available now
Cats, dogs OK
-- A/C
In unit laundry
Attached garage parking
-- Heating
What's special
Lush green grassTwo-tier backyardDining roomBackyard patioWalk-in closetFull kitchenRailing around the patio
- 46 days
- on Zillow |
- -- |
- -- |
Travel times
Looking to buy when your lease ends?
Consider a first-time homebuyer savings account designed to grow your down payment with up to a 6% match & 3.83% APY.
Facts & features
Interior
Bedrooms & bathrooms
- Bedrooms: 3
- Bathrooms: 3
- Full bathrooms: 2
- 1/2 bathrooms: 1
Appliances
- Included: Dishwasher, Dryer, Microwave, Oven, Refrigerator, Washer
- Laundry: In Unit
Features
- Walk In Closet
Interior area
- Total interior livable area: 1,454 sqft
Property
Parking
- Parking features: Attached
- Has attached garage: Yes
- Details: Contact manager
Features
- Exterior features: $300 Pet Security Deposit, $35 Monthly Pet Rent (Per Pet), 2.5 Bathrooms, 3 bedroom, Pet Application Required, Walk In Closet
- Has private pool: Yes
Details
- Parcel number: 197719106007
Construction
Type & style
- Home type: SingleFamily
- Property subtype: Single Family Residence
Community & HOA
Community
- Features: Clubhouse
HOA
- Amenities included: Pool
Location
- Region: Aurora
Financial & listing details
- Lease term: Contact For Details
Price history
| Date | Event | Price |
|---|---|---|
| 9/27/2025 | Price change | $2,825-2.6%$2/sqft |
Source: Zillow Rentals | ||
| 9/12/2025 | Listed for rent | $2,900$2/sqft |
Source: Zillow Rentals | ||
| 8/22/2025 | Listing removed | $2,900$2/sqft |
Source: Zillow Rentals | ||
| 8/19/2025 | Listed for rent | $2,900+81.8%$2/sqft |
Source: Zillow Rentals | ||
| 3/28/2023 | Sold | $465,000+39.6%$320/sqft |
Source: | ||

