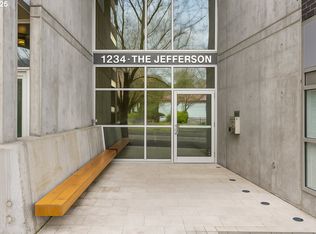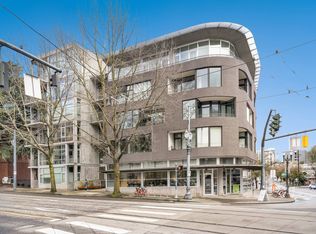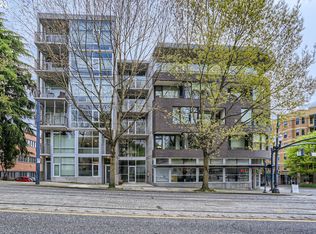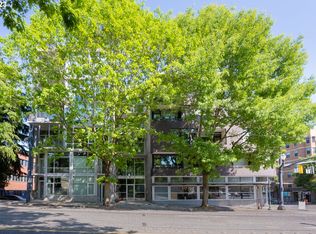Sold
$800,000
1234 SW 18th Ave APT 511, Portland, OR 97205
2beds
1,748sqft
Residential, Condominium, Townhouse
Built in 2008
-- sqft lot
$782,400 Zestimate®
$458/sqft
$4,889 Estimated rent
Home value
$782,400
$728,000 - $837,000
$4,889/mo
Zestimate® history
Loading...
Owner options
Explore your selling options
What's special
Step into this effortlessly chic two-level penthouse condo in the heart of Goose Hollow, where modern style meets industrial edge. Soaring ceilings, walls of windows, and treetop views create a light-filled retreat that feels both expansive and serene. With 2 bedrooms, 2.5 baths, and balconies on both levels, this home brings a rare sense of space and airiness to city living.The open main level is designed for both entertaining and unwinding, with a sleek kitchen, spacious dining area, and a gas fireplace that sets the vibe just right, whether you’re hosting friends or enjoying a quiet night in. Step out onto the balcony to take in west-facing views of the West Hills and the iconic Vista Bridge, where sunsets steal the show.Upstairs, the primary suite offers a sense of calm above it all, with its own private balcony, en suite bath, and plenty of room to relax or recharge. A second bedroom and full bath add flexibility, while the separate laundry/storage room keeps everything easy and organized.Located in the historic Goose Hollow neighborhood, you’re just blocks from Providence Park, the MAX line, the MAC Club, and all the culture, dining, and energy of downtown. With two secured parking spaces and an EV-ready system, this home blends bold design with practical perks. Come experience elevated urban living: this is city life with style.
Zillow last checked: 8 hours ago
Listing updated: June 06, 2025 at 07:42am
Listed by:
Thomas Shapiro 646-201-0907,
Think Real Estate,
Patrik Antich 503-703-9645,
Think Real Estate
Bought with:
Nikki del Giudice, 200710231
Farrell Realty & Property Management, Inc
Source: RMLS (OR),MLS#: 698960886
Facts & features
Interior
Bedrooms & bathrooms
- Bedrooms: 2
- Bathrooms: 3
- Full bathrooms: 2
- Partial bathrooms: 1
- Main level bathrooms: 1
Primary bedroom
- Features: Balcony, Bamboo Floor, Ensuite, High Ceilings, Jetted Tub, Walkin Closet
- Level: Upper
Bedroom 2
- Features: Bamboo Floor, High Ceilings, Walkin Closet
- Level: Upper
Dining room
- Features: Balcony, Bamboo Floor, High Ceilings
- Level: Main
Kitchen
- Features: Gas Appliances, Island, Bamboo Floor, Granite, High Ceilings
- Level: Main
Living room
- Features: Balcony, Builtin Features, Fireplace Insert, Bamboo Floor, High Ceilings
- Level: Main
Heating
- Forced Air, Heat Pump
Cooling
- Central Air
Appliances
- Included: Convection Oven, Dishwasher, Disposal, Free-Standing Range, Free-Standing Refrigerator, Gas Appliances, Microwave, Plumbed For Ice Maker, Washer/Dryer, Electric Water Heater
- Laundry: Laundry Room
Features
- Granite, High Ceilings, Walk-In Closet(s), Balcony, Kitchen Island, Built-in Features, Pantry
- Flooring: Bamboo, Tile
- Windows: Aluminum Frames, Double Pane Windows
- Basement: None
- Number of fireplaces: 1
- Fireplace features: Gas, Insert
Interior area
- Total structure area: 1,748
- Total interior livable area: 1,748 sqft
Property
Parking
- Total spaces: 2
- Parking features: Deeded, Secured, Garage Door Opener, Condo Garage (Deeded), Attached
- Attached garage spaces: 2
Features
- Stories: 2
- Entry location: Upper Floor
- Patio & porch: Covered Patio, Deck
- Exterior features: Balcony
- Has spa: Yes
- Spa features: Bath
- Has view: Yes
- View description: City, Seasonal, Trees/Woods
Lot
- Features: Corner Lot, Light Rail, On Busline, Street Car
Details
- Parcel number: R608373
- Other equipment: Intercom
Construction
Type & style
- Home type: Townhouse
- Architectural style: Contemporary
- Property subtype: Residential, Condominium, Townhouse
Materials
- Aluminum Siding, Brick
- Roof: Composition
Condition
- Resale
- New construction: No
- Year built: 2008
Utilities & green energy
- Gas: Gas
- Sewer: Public Sewer
- Water: Public
Community & neighborhood
Security
- Security features: Entry, Intercom Entry
Community
- Community features: Condo Elevator
Location
- Region: Portland
- Subdivision: Goose Hollow
HOA & financial
HOA
- Has HOA: Yes
- HOA fee: $1,316 monthly
- Amenities included: Commons, Exterior Maintenance, Gas, Gated, Insurance, Maintenance Grounds, Management, Sewer, Trash, Water
Other
Other facts
- Listing terms: Cash,Conventional
- Road surface type: Concrete, Paved
Price history
| Date | Event | Price |
|---|---|---|
| 6/6/2025 | Sold | $800,000$458/sqft |
Source: | ||
| 4/28/2025 | Pending sale | $800,000$458/sqft |
Source: | ||
| 4/25/2025 | Listed for sale | $800,000-10.6%$458/sqft |
Source: | ||
| 7/12/2022 | Listing removed | -- |
Source: Zillow Rental Manager | ||
| 6/27/2022 | Listed for rent | $3,552$2/sqft |
Source: Zillow Rental Manager | ||
Public tax history
| Year | Property taxes | Tax assessment |
|---|---|---|
| 2025 | $13,642 -27.6% | $713,560 -8.5% |
| 2024 | $18,850 +1.1% | $779,860 +3% |
| 2023 | $18,651 -3.7% | $757,150 +3% |
Find assessor info on the county website
Neighborhood: Goose Hollow
Nearby schools
GreatSchools rating
- 5/10Chapman Elementary SchoolGrades: K-5Distance: 1.2 mi
- 5/10West Sylvan Middle SchoolGrades: 6-8Distance: 3.5 mi
- 8/10Lincoln High SchoolGrades: 9-12Distance: 0.1 mi
Schools provided by the listing agent
- Elementary: Chapman
- Middle: West Sylvan
- High: Lincoln
Source: RMLS (OR). This data may not be complete. We recommend contacting the local school district to confirm school assignments for this home.
Get a cash offer in 3 minutes
Find out how much your home could sell for in as little as 3 minutes with a no-obligation cash offer.
Estimated market value
$782,400
Get a cash offer in 3 minutes
Find out how much your home could sell for in as little as 3 minutes with a no-obligation cash offer.
Estimated market value
$782,400



