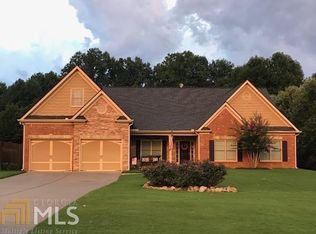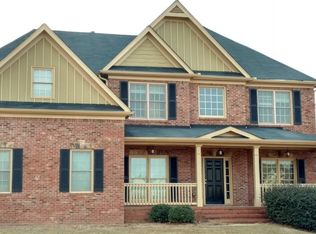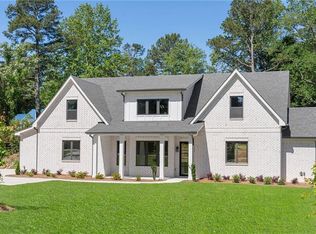This gorgeous ranch style home is situated on a large level lot in beautiful Treemont Subdivision in Barrow County. Just minutes from I-85, this home is perfect for the commuter. As you walk up to the welcoming front porch, you can see the yards have been taken care of. Upon entering,the foyer, large formal dining room (including dining room furniture) and family room greet you. Hardwood floors everywhere and a double sided fireplace is in the family room and opens up to the sunroom. Just wait till you see the kitchen! Wood stained cabinets, granite countertops and the one of the largest kitchen islands ever. Tons of storage. The oversized breakfast area is perfect for a large table or another sitting area along with the spacious sunroom overlooking the backyard. This home features a split bedroom plan with the two secondary bedrooms and full bath on the front of the house and the master suite on the back. All bedrooms are spacious and the walkin master closet is huge. The upstairs features a bedroom/bonus room with a full bathroom, sitting area and closet. The huge laundry room has an additional storage closet. Don't forget about the inground, salt water swimming pool with new salt water chlorinator and new pump surrounded by fencing. The septic tank also has a new pump. New exterior paint and new roof in 2018. There is also another garage/workshop at the rear of the house with a rollup door. You will truly love this house! Call today for your appointment.
This property is off market, which means it's not currently listed for sale or rent on Zillow. This may be different from what's available on other websites or public sources.


