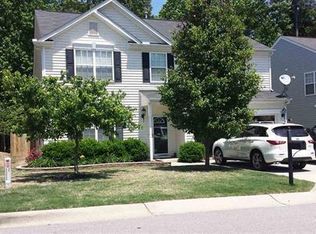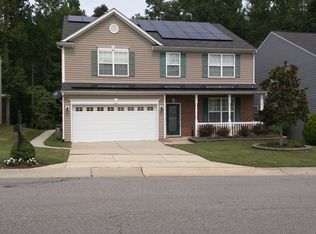Sold for $487,000 on 09/12/25
$487,000
12340 Tetons Ct, Durham, NC 27703
4beds
3,025sqft
Single Family Residence, Residential
Built in 2004
6,098.4 Square Feet Lot
$479,900 Zestimate®
$161/sqft
$2,624 Estimated rent
Home value
$479,900
$451,000 - $509,000
$2,624/mo
Zestimate® history
Loading...
Owner options
Explore your selling options
What's special
Stunning 4-bedroom, 2.5 bath home featuring a spacious open floor plan in a prime location with easy access to Brier Creek! This beautifully designed residence offers a perfect blend of elegance and functionality, including formal living and dining rooms, a versatile flex space/office, and a generous loft—ideal for entertaining or working from home. The main level showcases gleaming hardwood floors, a cozy fireplace, and a well-appointed kitchen with a large island and stainless steel appliances. A full bath on the first floor adds convenience and flexibility for guests. Upstairs, the expansive primary suite impresses with vaulted ceilings, two walk-in closets, and a luxurious spa-like bathroom complete with a separate soaking tub and shower. Enjoy the outdoors in the private, fenced-in backyard—perfect for relaxing or entertaining. This home truly offers comfort, space, and style in a sought-after location!
Zillow last checked: 8 hours ago
Listing updated: October 28, 2025 at 01:02am
Listed by:
Sharon Evans 919-271-3399,
EXP Realty LLC
Bought with:
Venkat Yendapalli, 276195
NGRE
Source: Doorify MLS,MLS#: 10107301
Facts & features
Interior
Bedrooms & bathrooms
- Bedrooms: 4
- Bathrooms: 3
- Full bathrooms: 2
- 1/2 bathrooms: 1
Heating
- Electric, Fireplace Insert, Fireplace(s), Forced Air, Natural Gas
Cooling
- Ceiling Fan(s), Central Air, Electric
Appliances
- Included: Cooktop, Dishwasher, Down Draft, Electric Oven, Electric Range, Free-Standing Electric Range, Free-Standing Range, Microwave, Oven, Range, Stainless Steel Appliance(s)
- Laundry: Inside, Laundry Room, Main Level
Features
- Bathtub Only, Bathtub/Shower Combination, Bookcases, Built-in Features, Ceiling Fan(s), Chandelier, Double Vanity, Eat-in Kitchen, Entrance Foyer, High Ceilings, Kitchen Island, Open Floorplan, Pantry, Recessed Lighting, Separate Shower, Shower Only, Smooth Ceilings, Soaking Tub, Walk-In Closet(s), Walk-In Shower, Water Closet, Whirlpool Tub
- Flooring: Carpet, Vinyl
- Windows: Insulated Windows
- Number of fireplaces: 1
- Fireplace features: Family Room, Gas, Gas Log, Insert
- Common walls with other units/homes: No Common Walls
Interior area
- Total structure area: 3,025
- Total interior livable area: 3,025 sqft
- Finished area above ground: 3,025
- Finished area below ground: 0
Property
Parking
- Total spaces: 4
- Parking features: Attached, Concrete, Covered, Direct Access, Driveway, Enclosed, Garage, Garage Faces Front, Inside Entrance, Kitchen Level, Lighted, On Site, Private
- Attached garage spaces: 2
- Uncovered spaces: 2
Features
- Levels: Two
- Stories: 2
- Patio & porch: Front Porch, Patio, Porch
- Exterior features: Fenced Yard, Lighting, Private Yard
- Spa features: None
- Fencing: Back Yard, Fenced, Partial, Perimeter, Privacy, Wood, Other
- Has view: Yes
- View description: Neighborhood, Trees/Woods
Lot
- Size: 6,098 sqft
- Dimensions: 56 x 109 x 56 x 109
- Features: Back Yard, Cleared, Few Trees, Front Yard, Interior Lot, Landscaped, Private, Rectangular Lot
Details
- Additional structures: None
- Parcel number: 199274
- Special conditions: Standard
Construction
Type & style
- Home type: SingleFamily
- Architectural style: Transitional
- Property subtype: Single Family Residence, Residential
Materials
- Brick Veneer, Vinyl Siding
- Foundation: Slab
- Roof: Shingle
Condition
- New construction: No
- Year built: 2004
Utilities & green energy
- Sewer: Public Sewer
- Water: Public
- Utilities for property: Electricity Connected, Natural Gas Connected, Sewer Connected, Water Connected
Community & neighborhood
Location
- Region: Durham
- Subdivision: The Park
HOA & financial
HOA
- Has HOA: Yes
- HOA fee: $33 monthly
- Amenities included: Maintenance Grounds
- Services included: Maintenance Grounds
Other
Other facts
- Road surface type: Asphalt, Paved
Price history
| Date | Event | Price |
|---|---|---|
| 9/12/2025 | Sold | $487,000-2.6%$161/sqft |
Source: | ||
| 8/11/2025 | Pending sale | $499,900$165/sqft |
Source: | ||
| 7/10/2025 | Price change | $499,900-2%$165/sqft |
Source: | ||
| 7/3/2025 | Listed for sale | $510,000+21.1%$169/sqft |
Source: | ||
| 6/22/2021 | Sold | $421,000+38.9%$139/sqft |
Source: | ||
Public tax history
| Year | Property taxes | Tax assessment |
|---|---|---|
| 2025 | $4,942 +39.3% | $543,524 +76.8% |
| 2024 | $3,547 -2.7% | $307,415 |
| 2023 | $3,643 +6.3% | $307,415 |
Find assessor info on the county website
Neighborhood: Northwest Raleigh
Nearby schools
GreatSchools rating
- 4/10Spring Valley Elementary SchoolGrades: PK-5Distance: 3.8 mi
- 5/10Neal MiddleGrades: 6-8Distance: 3.9 mi
- 1/10Southern School of Energy and SustainabilityGrades: 9-12Distance: 6.5 mi
Schools provided by the listing agent
- Elementary: Durham - Spring Valley
- Middle: Durham - Neal
- High: Durham - Southern
Source: Doorify MLS. This data may not be complete. We recommend contacting the local school district to confirm school assignments for this home.
Get a cash offer in 3 minutes
Find out how much your home could sell for in as little as 3 minutes with a no-obligation cash offer.
Estimated market value
$479,900
Get a cash offer in 3 minutes
Find out how much your home could sell for in as little as 3 minutes with a no-obligation cash offer.
Estimated market value
$479,900

