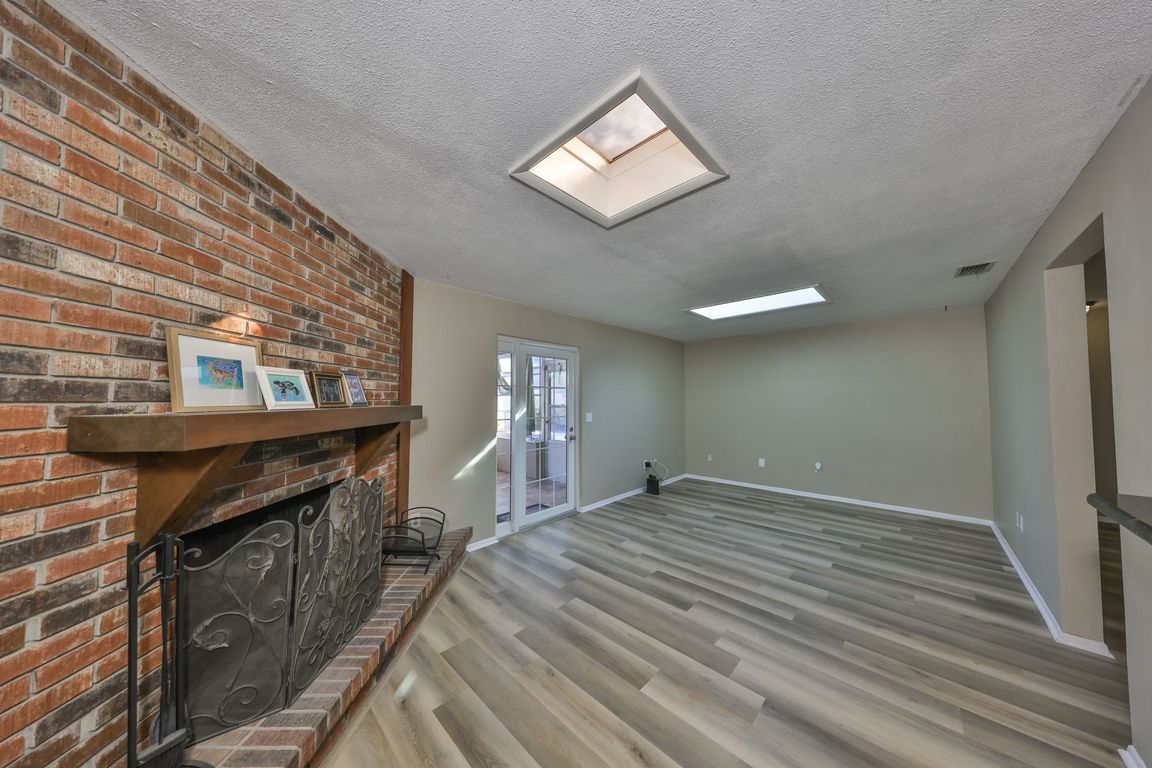
For sale
$629,900
4beds
2,017sqft
12341 79th Pl, Seminole, FL 33772
4beds
2,017sqft
Single family residence
Built in 1979
7,902 sqft
2 Attached garage spaces
$312 price/sqft
What's special
Pool patioCozy fireplaceFully remodeled bathGranite countersLarge deckSparkling and enjoyable poolCustom cabinetry
Welcome home! This tastefully remodeled 4bed, 2bath, 2car garage POOL home is waiting for you. Located at the end of a quiet cul-de-sac, this solid block home has beautiful decorative stone siding. Enter the home to appreciate the brand new luxury vinyl (2024) throughout the entire home. Explore the ...
- 179 days |
- 596 |
- 25 |
Source: Stellar MLS,MLS#: TB8347359 Originating MLS: Suncoast Tampa
Originating MLS: Suncoast Tampa
Travel times
Family Room
Kitchen
Primary Bedroom
Zillow last checked: 8 hours ago
Listing updated: November 21, 2025 at 12:18pm
Listing Provided by:
Diane Bumiller 727-452-3795,
CENTURY 21 BEGGINS 800-541-9923
Source: Stellar MLS,MLS#: TB8347359 Originating MLS: Suncoast Tampa
Originating MLS: Suncoast Tampa

Facts & features
Interior
Bedrooms & bathrooms
- Bedrooms: 4
- Bathrooms: 2
- Full bathrooms: 2
Rooms
- Room types: Family Room, Florida Room, Dining Room, Utility Room
Primary bedroom
- Features: Built-in Closet
- Level: First
- Area: 182 Square Feet
- Dimensions: 13x14
Bedroom 2
- Features: Built-in Closet
- Level: First
- Area: 161 Square Feet
- Dimensions: 11.5x14
Bedroom 3
- Features: Built-in Closet
- Level: First
- Area: 120 Square Feet
- Dimensions: 12x10
Bedroom 4
- Features: Built-in Closet
- Level: First
- Area: 132 Square Feet
- Dimensions: 12x11
Balcony porch lanai
- Level: First
- Area: 150 Square Feet
- Dimensions: 15x10
Dining room
- Level: First
- Area: 529 Square Feet
- Dimensions: 23x23
Kitchen
- Features: Granite Counters, Pantry
- Level: First
- Area: 154 Square Feet
- Dimensions: 11x14
Living room
- Level: First
- Area: 241.5 Square Feet
- Dimensions: 11.5x21
Living room
- Level: First
- Area: 252 Square Feet
- Dimensions: 21x12
Heating
- Central
Cooling
- Central Air
Appliances
- Included: Convection Oven, Dishwasher, Disposal, Dryer, Microwave, Range, Range Hood, Refrigerator, Washer
- Laundry: In Garage
Features
- Ceiling Fan(s), Living Room/Dining Room Combo, Open Floorplan, Solid Wood Cabinets, Split Bedroom, Stone Counters, Thermostat, Walk-In Closet(s)
- Flooring: Luxury Vinyl
- Windows: Insulated Windows, Skylight(s), Window Treatments
- Has fireplace: Yes
- Fireplace features: Stone, Wood Burning
Interior area
- Total structure area: 2,017
- Total interior livable area: 2,017 sqft
Video & virtual tour
Property
Parking
- Total spaces: 2
- Parking features: Garage Door Opener, Oversized
- Attached garage spaces: 2
Features
- Levels: One
- Stories: 1
- Patio & porch: Rear Porch
- Exterior features: Lighting, Rain Gutters, Sidewalk
- Has private pool: Yes
- Pool features: Gunite, In Ground, Tile
- Fencing: Vinyl
Lot
- Size: 7,902 Square Feet
- Features: Sidewalk, Street Dead-End
Details
- Parcel number: 283015745660000170
- Zoning: R-3
- Special conditions: None
Construction
Type & style
- Home type: SingleFamily
- Property subtype: Single Family Residence
Materials
- Block, Stone, Stucco
- Foundation: Slab
- Roof: Shingle
Condition
- Completed
- New construction: No
- Year built: 1979
Utilities & green energy
- Sewer: Public Sewer
- Water: Public
- Utilities for property: Public, Sewer Connected, Street Lights
Community & HOA
Community
- Security: Security Lights, Security System Owned
- Subdivision: REXDALE HEIGHTS FIRST ADD
HOA
- Has HOA: No
- Pet fee: $0 monthly
Location
- Region: Seminole
Financial & listing details
- Price per square foot: $312/sqft
- Tax assessed value: $437,428
- Annual tax amount: $3,086
- Date on market: 2/6/2025
- Cumulative days on market: 254 days
- Listing terms: Cash,Conventional,FHA,VA Loan
- Ownership: Fee Simple
- Total actual rent: 0
- Road surface type: Paved