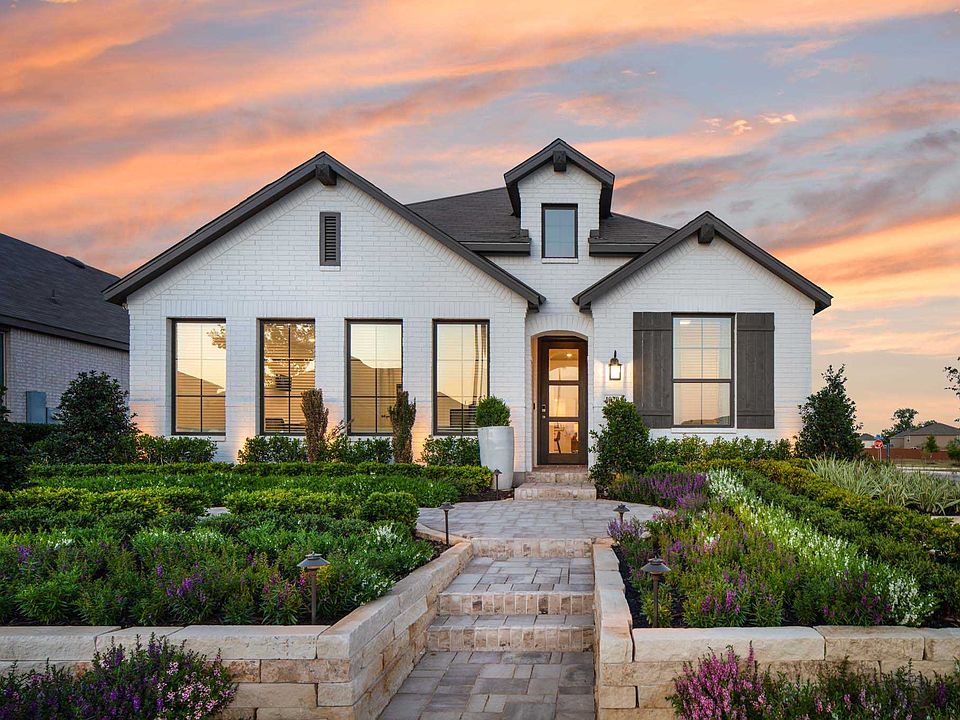Experience elevated living in this beautifully upgraded home, featuring soaring 8-foot doors, an extended patio ideal for outdoor gatherings, and lush, professionally designed landscaping. The spacious primary suite is a true retreat with a stunning bay window and a luxurious spa-inspired bath with a freestanding tub-perfect for unwinding in style.
New construction
Special offer
$449,990
12343 Barrymore, San Antonio, TX 78254
4beds
1,945sqft
Single Family Residence
Built in 2025
5,357.88 Square Feet Lot
$448,000 Zestimate®
$231/sqft
$41/mo HOA
What's special
Extended patioLuxurious spa-inspired bathStunning bay windowFreestanding tubSpacious primary suiteLush professionally designed landscaping
Call: (830) 429-4752
- 84 days |
- 70 |
- 4 |
Zillow last checked: 7 hours ago
Listing updated: 10 hours ago
Listed by:
Dina Verteramo TREC #523468 (888) 524-3182,
Dina Verteramo, Broker
Source: LERA MLS,MLS#: 1883902
Travel times
Schedule tour
Select your preferred tour type — either in-person or real-time video tour — then discuss available options with the builder representative you're connected with.
Facts & features
Interior
Bedrooms & bathrooms
- Bedrooms: 4
- Bathrooms: 3
- Full bathrooms: 3
Primary bedroom
- Features: Walk-In Closet(s), Ceiling Fan(s), Full Bath
- Area: 208
- Dimensions: 16 x 13
Bedroom 2
- Area: 100
- Dimensions: 10 x 10
Bedroom 3
- Area: 110
- Dimensions: 10 x 11
Bedroom 4
- Area: 100
- Dimensions: 10 x 10
Primary bathroom
- Features: Tub/Shower Separate, Double Vanity
- Area: 117
- Dimensions: 9 x 13
Dining room
- Area: 165
- Dimensions: 15 x 11
Family room
- Area: 255
- Dimensions: 17 x 15
Kitchen
- Area: 162
- Dimensions: 18 x 9
Heating
- Central, Natural Gas
Cooling
- 13-15 SEER AX, Ceiling Fan(s), Central Air
Appliances
- Included: Cooktop, Built-In Oven, Microwave, Gas Cooktop, Disposal, Dishwasher, Vented Exhaust Fan, Gas Water Heater, Plumb for Water Softener, Tankless Water Heater, ENERGY STAR Qualified Appliances
- Laundry: Laundry Room, Washer Hookup, Dryer Connection
Features
- One Living Area, Kitchen Island, Pantry, High Ceilings, Open Floorplan, Master Downstairs, Ceiling Fan(s), Solid Counter Tops, Programmable Thermostat
- Flooring: Carpet, Ceramic Tile, Wood
- Windows: Double Pane Windows, Low Emissivity Windows
- Has basement: No
- Attic: 12"+ Attic Insulation,Pull Down Stairs
- Has fireplace: No
- Fireplace features: Not Applicable
Interior area
- Total interior livable area: 1,945 sqft
Video & virtual tour
Property
Parking
- Total spaces: 2
- Parking features: Two Car Garage, Attached, Garage Door Opener
- Attached garage spaces: 2
Features
- Levels: One
- Stories: 1
- Patio & porch: Patio, Covered
- Exterior features: Sprinkler System, Rain Gutters
- Pool features: None, Community
- Fencing: Privacy
Lot
- Size: 5,357.88 Square Feet
Construction
Type & style
- Home type: SingleFamily
- Property subtype: Single Family Residence
Materials
- Brick, 3 Sides Masonry, Siding, Radiant Barrier
- Foundation: Slab
- Roof: Composition
Condition
- New Construction
- New construction: Yes
- Year built: 2025
Details
- Builder name: Highland Homes
Utilities & green energy
- Electric: CPS
- Gas: CPS
- Sewer: SAWS, Sewer System
- Water: SAWS, Water System
- Utilities for property: Private Garbage Service
Community & HOA
Community
- Features: Bike Trails
- Security: Smoke Detector(s), Prewired, Carbon Monoxide Detector(s)
- Subdivision: Davis Ranch: 45ft. lots
HOA
- Has HOA: Yes
- HOA fee: $495 annually
- HOA name: LIFETIME HOA
Location
- Region: San Antonio
Financial & listing details
- Price per square foot: $231/sqft
- Annual tax amount: $1
- Price range: $450K - $450K
- Date on market: 7/14/2025
- Cumulative days on market: 85 days
- Listing terms: Conventional,FHA,VA Loan,Cash
About the community
Pool
Davis Ranch in northwest San Antonio offers homeowners a convenient location close to Loop 1604 with the beauty of the Government Canyon as its backdrop. Spend the summers in the pool and cabana, or go for a hike or bike ride on the 40 miles of trails next to the community. With curved, cul-de-sac streets and treed landscaping, Davis Ranch shows off the best of the Texas Hill Country.
4.99% Fixed Rate Mortgage Limited Time Savings!
Save with Highland HomeLoans! 4.99% fixed rate rate promo. 5.034% APR. See Sales Counselor for complete details.Source: Highland Homes

