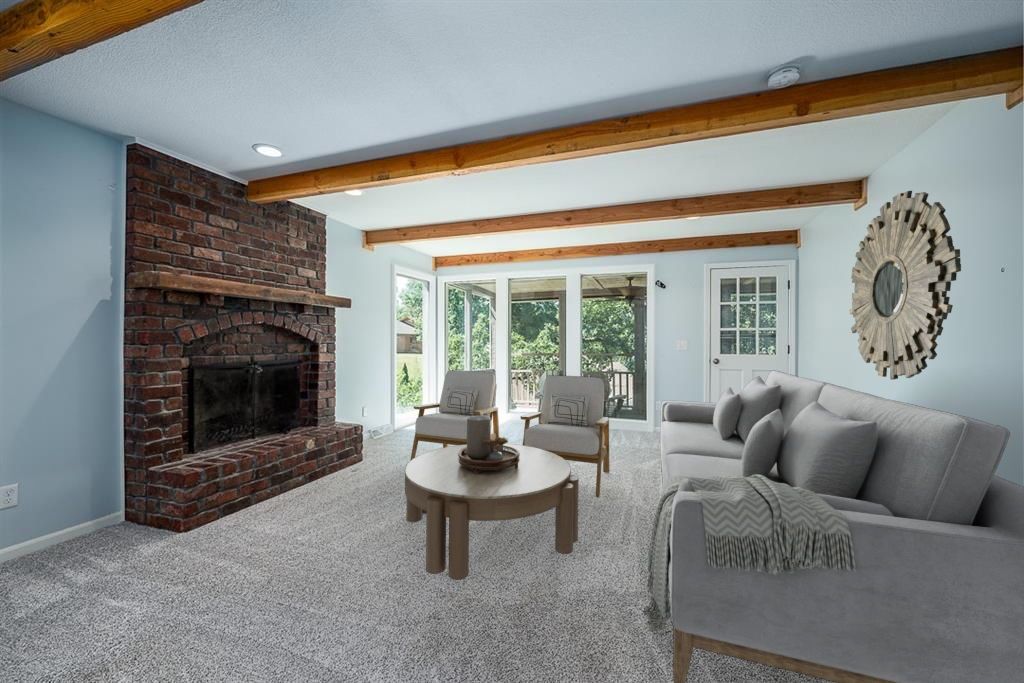
Active
$560,000
4beds
3,942sqft
12343 Pinehurst Dr, Kansas City, KS 66109
4beds
3,942sqft
Single family residence
Built in 1973
0.41 Acres
2 Attached garage spaces
$142 price/sqft
What's special
Massive cedar closetVaulted ceilingsIncredibly large bedroomsWalkout basementPrivate backyardGrand entryWet bar
ALMOST 1/2 ACRE IN PIPER! YOU will say WOW with how SPACIOUS this home provides offering SO much CHARM and CHARACTER! Completely updated from the inside out with 4 incredibly LARGE bedrooms 3.5 bathrooms, massive cedar closet, weight room, multiple living spaces, screened in deck off the family room, oversized laundry ...
- 66 days
- on Zillow |
- 496 |
- 19 |
Source: Heartland MLS as distributed by MLS GRID,MLS#: 2557332
Travel times
WELCOME ARRIVAL
Family Room
Dining Room
Living Room
Primary Bedroom
Primary Bathroom
Primary Closet
Cedar Closet
Walk-out Basement Rec Room
Kitchen
Bedroom #2
Bedroom #3
2ND LEVEL GREAT ROOM OR BED #3
Enclosed Deck
Foyer
BASEMENT STORAGE ROOM
Laundry Room
ALMOST 1/2 ACRE SPACE
Zillow last checked: 7 hours ago
Listing updated: August 15, 2025 at 06:17pm
Listing Provided by:
Kim Brown 913-954-8352,
ReeceNichols -Johnson County W
Source: Heartland MLS as distributed by MLS GRID,MLS#: 2557332
Facts & features
Interior
Bedrooms & bathrooms
- Bedrooms: 4
- Bathrooms: 4
- Full bathrooms: 3
- 1/2 bathrooms: 1
Primary bedroom
- Level: Second
- Dimensions: 18 x 13
Bedroom 2
- Level: Second
- Dimensions: 12 x 10
Bedroom 3
- Level: Second
- Dimensions: 13 x 12
Bedroom 4
- Level: Second
- Dimensions: 18 x 10
Primary bathroom
- Level: Second
- Dimensions: 12 x 5
Bathroom 2
- Level: Second
- Dimensions: 12 x 5
Bathroom 3
- Level: Basement
- Dimensions: 9 x 7
Dining room
- Level: Main
- Dimensions: 13 x 11
Enclosed porch
- Level: Main
- Dimensions: 20 x 8
Family room
- Features: All Carpet, Fireplace
- Level: Main
- Dimensions: 20 x 16
Half bath
- Level: Main
- Dimensions: 6 x 5
Kitchen
- Features: Ceiling Fan(s), Granite Counters
- Level: Main
- Dimensions: 18 x 13
Laundry
- Features: Ceramic Tiles
- Level: Main
- Dimensions: 10 x 6
Living room
- Level: Main
- Dimensions: 20 x 14
Recreation room
- Level: Basement
- Dimensions: 34 x 17
Sitting room
- Level: Second
- Dimensions: 13 x 8
Heating
- Forced Air
Cooling
- Electric
Appliances
- Included: Dishwasher, Disposal, Microwave, Refrigerator, Built-In Electric Oven
- Laundry: Laundry Room, Main Level
Features
- Cedar Closet, Ceiling Fan(s), Central Vacuum, Vaulted Ceiling(s), Walk-In Closet(s), Wet Bar
- Flooring: Carpet, Luxury Vinyl, Wood
- Doors: Storm Door(s)
- Windows: Storm Window(s)
- Basement: Finished,Full,Walk-Out Access
- Number of fireplaces: 2
- Fireplace features: Basement, Great Room, Masonry, Recreation Room
Interior area
- Total structure area: 3,942
- Total interior livable area: 3,942 sqft
- Finished area above ground: 2,671
- Finished area below ground: 1,271
Property
Parking
- Total spaces: 2
- Parking features: Attached, Built-In, Garage Faces Front
- Attached garage spaces: 2
Features
- Patio & porch: Deck, Covered, Screened
- Waterfront features: Pond
Lot
- Size: 0.41 Acres
- Dimensions: 112 x 160 x 109 x 160
- Features: City Lot
Details
- Additional structures: Shed(s)
- Parcel number: 203426
- Special conditions: Standard
Construction
Type & style
- Home type: SingleFamily
- Architectural style: Traditional
- Property subtype: Single Family Residence
Materials
- Frame
- Roof: Composition
Condition
- Year built: 1973
Utilities & green energy
- Sewer: Public Sewer
- Water: Public
Community & HOA
Community
- Security: Smoke Detector(s)
- Subdivision: Swan Lake
HOA
- Has HOA: No
Location
- Region: Kansas City
Financial & listing details
- Price per square foot: $142/sqft
- Tax assessed value: $423,600
- Annual tax amount: $7,827
- Date on market: 6/24/2025
- Listing terms: Cash,Conventional,FHA,VA Loan
- Ownership: Private
- Road surface type: Paved