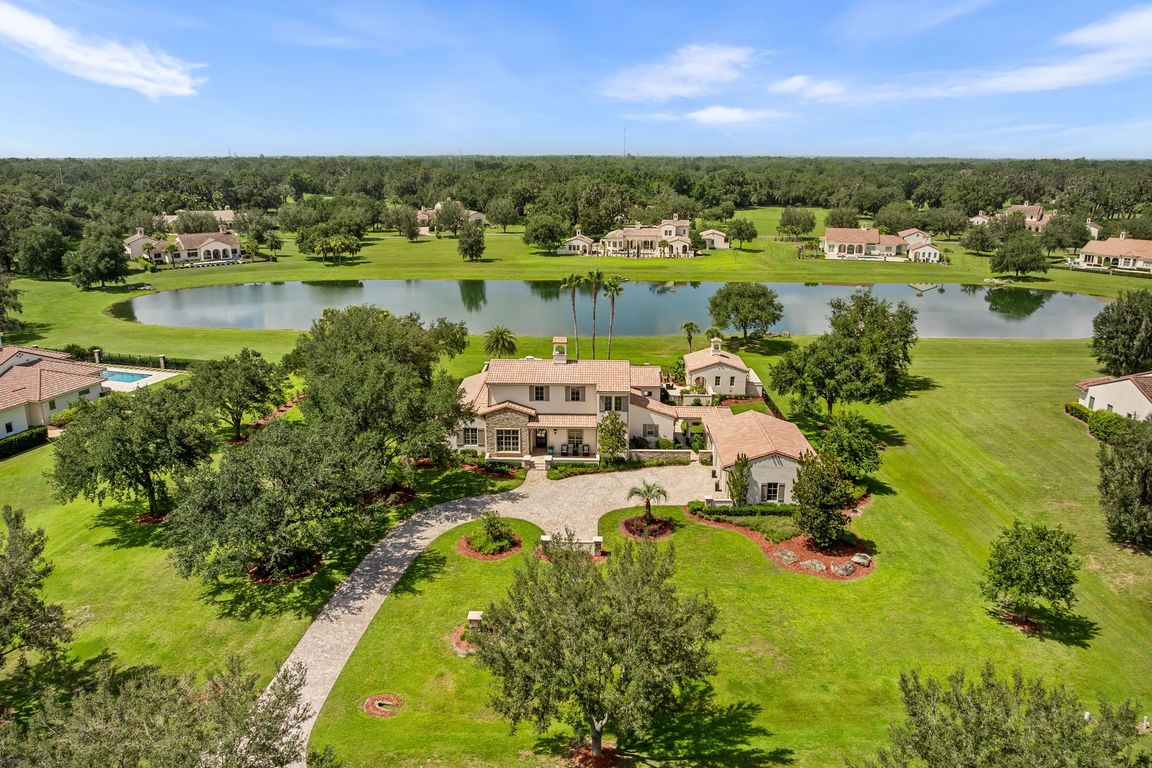
For sale
$2,450,000
4beds
4,447sqft
12345 & 12350 SW 140th Loop, Dunnellon, FL 34432
4beds
4,447sqft
Single family residence
Built in 2009
5.25 Acres
3 Attached garage spaces
$551 price/sqft
$300 monthly HOA fee
What's special
Detached guest casitaLakefront estateOutdoor kitchenPrivate courtyard with fountainEquestrian lotRustic beamsWash rack
Welcome to a one-of-a-kind equestrian estate in Bel-Lago, the exclusive gated community whose name translates to “beautiful lake” in Italian. Nestled in the heart of Ocala’s horse country, Bel-Lago is a premier enclave offering lakefront and equestrian properties. Here, a rare opportunity awaits: a lakefront estate paired with a buildable equestrian ...
- 90 days |
- 265 |
- 14 |
Source: Stellar MLS,MLS#: OM708066 Originating MLS: Ocala - Marion
Originating MLS: Ocala - Marion
Travel times
Foyer
Sitting Room
Living Room
Kitchen
Dining Room
Primary Bedroom
Primary Bathroom
Outdoor Kitchen
Guest Bedroom
Guest Bedroom
Zillow last checked: 8 hours ago
Listing updated: October 27, 2025 at 10:40am
Listing Provided by:
Alair Boshela 336-403-5190,
ENGEL & VOLKERS OCALA 352-820-4770
Source: Stellar MLS,MLS#: OM708066 Originating MLS: Ocala - Marion
Originating MLS: Ocala - Marion

Facts & features
Interior
Bedrooms & bathrooms
- Bedrooms: 4
- Bathrooms: 4
- Full bathrooms: 3
- 1/2 bathrooms: 1
Rooms
- Room types: Den/Library/Office, Great Room, Utility Room, Media Room
Primary bedroom
- Features: Walk-In Closet(s)
- Level: First
Great room
- Level: First
Kitchen
- Level: First
Heating
- Central, Electric, Zoned
Cooling
- Central Air, Ductless, Zoned
Appliances
- Included: Oven, Cooktop, Dishwasher, Disposal, Dryer, Electric Water Heater, Exhaust Fan, Ice Maker, Kitchen Reverse Osmosis System, Microwave, Range Hood, Refrigerator, Washer, Water Softener, Wine Refrigerator
- Laundry: Laundry Room
Features
- Built-in Features, Ceiling Fan(s), Central Vacuum, Coffered Ceiling(s), Crown Molding, Eating Space In Kitchen, High Ceilings, Kitchen/Family Room Combo, Primary Bedroom Main Floor, Thermostat, Tray Ceiling(s), Walk-In Closet(s)
- Flooring: Travertine, Hardwood
- Doors: Outdoor Kitchen
- Windows: Blinds, Window Treatments
- Has fireplace: Yes
- Fireplace features: Gas, Living Room
Interior area
- Total structure area: 6,834
- Total interior livable area: 4,447 sqft
Video & virtual tour
Property
Parking
- Total spaces: 3
- Parking features: Driveway, Garage Door Opener, Garage Faces Side, Workshop in Garage
- Attached garage spaces: 3
- Has uncovered spaces: Yes
Features
- Levels: Two
- Stories: 2
- Patio & porch: Covered, Front Porch, Patio, Porch
- Exterior features: Courtyard, Irrigation System, Lighting, Outdoor Kitchen, Rain Gutters
- Has private pool: Yes
- Pool features: Auto Cleaner, Gunite, Heated, In Ground, Lighting, Salt Water, Self Cleaning, Tile
- Has spa: Yes
- Spa features: Heated, In Ground
- Fencing: Board,Wood
- Has view: Yes
- View description: Water, Lake
- Has water view: Yes
- Water view: Water,Lake
- Waterfront features: Lake, Lake Front
Lot
- Size: 5.25 Acres
- Features: Pasture, Zoned for Horses
- Residential vegetation: Fruit Trees, Oak Trees, Trees/Landscaped
Details
- Additional structures: Barn(s), Guest House, Outdoor Kitchen
- Additional parcels included: 40849-000-16, 40849-016-00
- Parcel number: 4084903000
- Zoning: A3
- Special conditions: None
Construction
Type & style
- Home type: SingleFamily
- Architectural style: Contemporary,Custom,Elevated,Mediterranean
- Property subtype: Single Family Residence
Materials
- Block, Stone, Stucco
- Foundation: Slab
- Roof: Tile
Condition
- New construction: No
- Year built: 2009
Details
- Builder name: Bel-Lago Builders
Utilities & green energy
- Sewer: Septic Tank
- Water: Private, Well
- Utilities for property: Electricity Connected, Fiber Optics, Private
Community & HOA
Community
- Features: Lake, Community Mailbox, Deed Restrictions, Gated Community - No Guard, Golf Carts OK, Horses Allowed
- Security: Gated Community, Security System, Smoke Detector(s)
- Subdivision: BEL LAGO SOUTH HAMLET
HOA
- Has HOA: Yes
- Amenities included: Fence Restrictions, Gated, Trail(s)
- Services included: Common Area Taxes, Reserve Fund, Maintenance Grounds, Manager, Private Road, Trash
- HOA fee: $300 monthly
- HOA name: Linda Mc Ginnis - Bosshardt Property Management
- Pet fee: $0 monthly
Location
- Region: Dunnellon
Financial & listing details
- Price per square foot: $551/sqft
- Annual tax amount: $19,372
- Date on market: 8/22/2025
- Cumulative days on market: 91 days
- Listing terms: Cash,Conventional
- Ownership: Fee Simple
- Total actual rent: 0
- Electric utility on property: Yes
- Road surface type: Paved