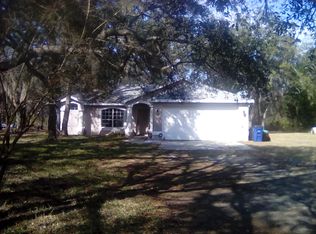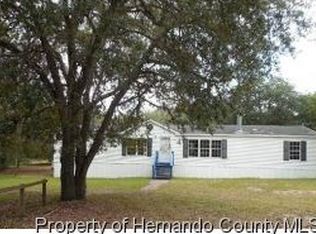Active with contract. Welcome to your country retreat. Tucked away down a tree lined drive is a spacious one owner custom family home. Tiled and Laminate flooring for easy cleaning. Soaring ceilings in family room and living room. Spacious kitchen with tons of granite counter tops and solid oak cabinets. Kitchen looks over the family room with wood burning fireplace. Family room over looks your pool and lanai. Master bedroom is huge with two large walk in closets with custom built ins . Large master bath with large vanity. Large shower and jacuzzi tub. Large dining room with sunk in living room that could also be an office. Two nice size guest bedrooms with guest bath. Double door entryway with nice covered porch. Indoor laundry room with large garage for your daily drivers. Home has been repainted inside and out. Well maintained and loved. Huge man cave in backyard that is 30x60 with office and full bath. This could be some potential rental income? Incredible amount of storage overhead and great work shop for tall vehicles. Additional 24x24 shed or workshop. 20x40 awning for RV or Boat. This home offers anything you could want. The lot is totally fenced. Electric gate for extra security. The lot has beautiful trees and is nicely landscaped. Close to everything. But still quiet and private! Escape today before its too late!
This property is off market, which means it's not currently listed for sale or rent on Zillow. This may be different from what's available on other websites or public sources.

