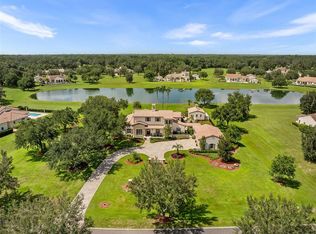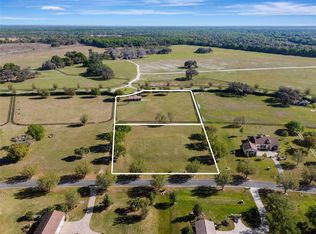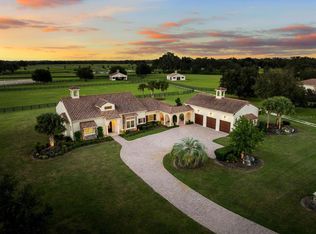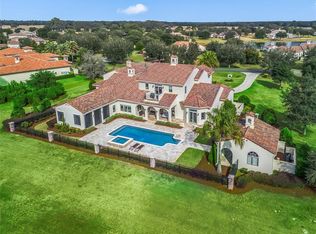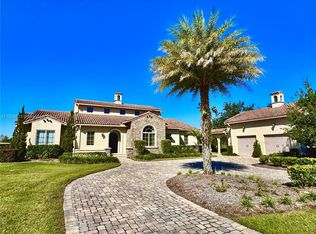Welcome to this stunning custom-built estate in the exclusive gated community of Bel-Lago, meaning “beautiful lake” in Italian. Bel-Lago is a premier lakefront and equestrian enclave in the heart of Ocala’s horse country. Surrounded by over 8,000+ acres of protected state preservation and offering a private internal trail system, this community is the ultimate blend of luxury, nature, and privacy. Originally built as the developer’s personal residence, this Modern Mediterranean masterpiece is strategically positioned for maximal lakefront views from nearly every room, with unique details and elevated finishes not found in other homes throughout the community. Spanning over 4,000+ sqft of thoughtfully designed living space, with an additional detached guest casita, this home is a true original. This residence features a total of 4 bedrooms, a private dining room or den, 3.5 bathrooms, and a 3-car garage. The 500+ sqft detached guest casita offers a 1 bedroom/1 bathroom suite with kitchenette, currently enjoyed as a home theater for relaxing movie nights. Showcasing a seamless blend of timeless craftsmanship and modern design, architectural highlights include an arched impact-rated glass front door, Travertine and white oak hardwood flooring, soaring ceilings with coffered and tray detailing, custom archways, and rustic wooden beams. Imagine hosting friends and family with your whole-home surround-sound system, private internal courtyard with fountain, and brand-new (2025) full-scale outdoor kitchen with refrigerator, reverse osmosis ice maker, dishwasher, and high-end gas grill. Enjoy a refreshing swim in the remodeled heated saltwater pool and spa as you revel in spectacular year-round sunsets. Situated on 1.40 meticulously landscaped acres dotted with Live Oaks and fruit-bearing citrus trees, this property offers expansive views of the fully-stocked lake, frequented by a wide array of waterfowl and even majestic Bald Eagles - an idyllic natural bird sanctuary in your own backyard. And for equestrian enthusiasts, a rare opportunity awaits: the 3.85-acre equine parcel directly across the street is also available for purchase. It includes a custom 2-stall shed row block barn, built in 2022 (MLS #OM698306). Please inquire for full package pricing and details. Here in this Mediterranean-inspired haven, where thoughtful design meets breathtaking natural beauty, you’ll discover the best of both worlds. Schedule your private tour today and experience the magic for yourself.
For sale
$2,050,000
12345 SW 140th Loop, Dunnellon, FL 34432
4beds
4,447sqft
Est.:
Single Family Residence
Built in 2009
1.4 Acres Lot
$1,913,700 Zestimate®
$461/sqft
$300/mo HOA
What's special
Detached guest casitaFull-scale outdoor kitchenRustic wooden beamsNatural bird sanctuaryWhole-home surround-sound systemSoaring ceilingsLakefront views
- 135 days |
- 150 |
- 4 |
Zillow last checked: 8 hours ago
Listing updated: October 27, 2025 at 10:40am
Listing Provided by:
Alair Boshela 336-403-5190,
ENGEL & VOLKERS OCALA 352-820-4770
Source: Stellar MLS,MLS#: OM706515 Originating MLS: Ocala - Marion
Originating MLS: Ocala - Marion

Tour with a local agent
Facts & features
Interior
Bedrooms & bathrooms
- Bedrooms: 4
- Bathrooms: 4
- Full bathrooms: 3
- 1/2 bathrooms: 1
Rooms
- Room types: Den/Library/Office
Primary bedroom
- Features: Walk-In Closet(s)
- Level: First
Great room
- Features: Built-In Shelving, Ceiling Fan(s)
- Level: First
Kitchen
- Features: Breakfast Bar, Central Vacuum, Granite Counters, Kitchen Island
- Level: First
Heating
- Central, Electric, Zoned
Cooling
- Central Air, Ductless, Zoned
Appliances
- Included: Oven, Dishwasher, Disposal, Dryer, Electric Water Heater, Ice Maker, Kitchen Reverse Osmosis System, Microwave, Range, Range Hood, Refrigerator, Washer, Water Filtration System, Water Softener, Wine Refrigerator
- Laundry: Inside, Laundry Room
Features
- Built-in Features, Ceiling Fan(s), Central Vacuum, Coffered Ceiling(s), Crown Molding, Eating Space In Kitchen, High Ceilings, Kitchen/Family Room Combo, Primary Bedroom Main Floor, Thermostat, Tray Ceiling(s), Walk-In Closet(s)
- Flooring: Travertine, Hardwood
- Doors: French Doors, Outdoor Grill, Outdoor Kitchen, Sliding Doors
- Windows: Window Treatments
- Has fireplace: Yes
- Fireplace features: Gas, Living Room
Interior area
- Total structure area: 6,834
- Total interior livable area: 4,447 sqft
Video & virtual tour
Property
Parking
- Total spaces: 3
- Parking features: Driveway, Garage Door Opener, Garage Faces Side
- Attached garage spaces: 3
- Has uncovered spaces: Yes
Features
- Levels: Two
- Stories: 2
- Patio & porch: Covered, Front Porch, Patio, Rear Porch
- Exterior features: Courtyard, Irrigation System, Lighting, Outdoor Grill, Outdoor Kitchen, Rain Gutters
- Has private pool: Yes
- Pool features: Auto Cleaner, Gunite, Heated, In Ground, Lighting, Salt Water, Tile
- Has spa: Yes
- Spa features: Heated, In Ground
- Has view: Yes
- View description: Pool, Water, Lake
- Has water view: Yes
- Water view: Water,Lake
- Waterfront features: Lake, Lake Front
- Body of water: BEL-LAGO SOUTH HAMLET LAKE
Lot
- Size: 1.4 Acres
- Features: Landscaped, Private
- Residential vegetation: Oak Trees, Trees/Landscaped
Details
- Additional structures: Guest House, Outdoor Kitchen
- Parcel number: 4084903000
- Zoning: A3
- Special conditions: None
Construction
Type & style
- Home type: SingleFamily
- Architectural style: Contemporary,Custom,Mediterranean
- Property subtype: Single Family Residence
Materials
- Block, Stone, Stucco
- Foundation: Slab
- Roof: Tile
Condition
- New construction: No
- Year built: 2009
Utilities & green energy
- Sewer: Septic Tank
- Water: Well
- Utilities for property: Cable Connected, Electricity Connected, Propane, Sewer Connected, Street Lights, Underground Utilities, Water Connected
Community & HOA
Community
- Features: Lake, Community Mailbox, Deed Restrictions, Gated Community - No Guard, Golf Carts OK, Horses Allowed
- Subdivision: BEL LAGO SOUTH HAMLET
HOA
- Has HOA: Yes
- Amenities included: Gated, Trail(s)
- Services included: Reserve Fund, Private Road, Trash
- HOA fee: $300 monthly
- HOA name: Linda McGinnis - Bosshardt Property Management
- Pet fee: $0 monthly
Location
- Region: Dunnellon
Financial & listing details
- Price per square foot: $461/sqft
- Tax assessed value: $1,152,498
- Annual tax amount: $17,707
- Date on market: 7/30/2025
- Cumulative days on market: 108 days
- Listing terms: Cash,Conventional
- Ownership: Fee Simple
- Total actual rent: 0
- Electric utility on property: Yes
- Road surface type: Paved
Estimated market value
$1,913,700
$1.82M - $2.01M
$4,592/mo
Price history
Price history
| Date | Event | Price |
|---|---|---|
| 7/30/2025 | Listed for sale | $2,050,000+61.4%$461/sqft |
Source: | ||
| 2/28/2022 | Sold | $1,270,000+53.8%$286/sqft |
Source: Public Record Report a problem | ||
| 12/29/2021 | Sold | $825,500-40.4%$186/sqft |
Source: Public Record Report a problem | ||
| 11/17/2021 | Listed for sale | $1,385,000$311/sqft |
Source: | ||
| 9/30/2021 | Listing removed | -- |
Source: | ||
Public tax history
Public tax history
| Year | Property taxes | Tax assessment |
|---|---|---|
| 2024 | $17,707 +0.3% | $1,152,498 +1.1% |
| 2023 | $17,652 +25.9% | $1,139,777 +31.8% |
| 2022 | $14,018 +1.2% | $864,660 +4.7% |
Find assessor info on the county website
BuyAbility℠ payment
Est. payment
$14,040/mo
Principal & interest
$10254
Property taxes
$2768
Other costs
$1018
Climate risks
Neighborhood: 34432
Nearby schools
GreatSchools rating
- 5/10Dunnellon Elementary SchoolGrades: PK-5Distance: 6.8 mi
- 4/10Dunnellon Middle SchoolGrades: 6-8Distance: 8.9 mi
- 2/10Dunnellon High SchoolGrades: 9-12Distance: 6.7 mi
Schools provided by the listing agent
- Elementary: Dunnellon Elementary School
- Middle: Dunnellon Middle School
- High: Dunnellon High School
Source: Stellar MLS. This data may not be complete. We recommend contacting the local school district to confirm school assignments for this home.
- Loading
- Loading
