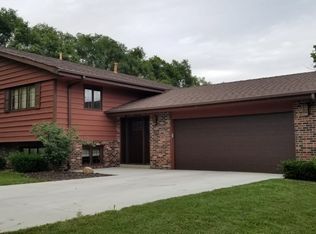Closed
$589,000
12346 85th AVENUE, Kenosha, WI 53158
4beds
2,957sqft
Single Family Residence
Built in 1994
0.77 Acres Lot
$640,300 Zestimate®
$199/sqft
$3,323 Estimated rent
Home value
$640,300
$557,000 - $736,000
$3,323/mo
Zestimate® history
Loading...
Owner options
Explore your selling options
What's special
Lovingly maintained, located on a private cul-de-sac, almost an acre of land, and a backyard paradise. Original owners are downsizing after taking exceptional care of this home for 30 years. Many updates, new pool liner, Pella windows throughout most of the home. Three bedrooms upstairs, master bedroom includes a master retreat, a large jacuzzi tub with beautiful skylight above, separate shower, large walk-in closet, as well as deck overlooking family pool. Large laundry room on the main floor, directly connected to the garage. Family room, dining room and kitchen are open and exceptional for entertaining large families. The well-maintained yard is an oasis of green in the spring and summer and a pool for the kids with 2 decks.
Zillow last checked: 8 hours ago
Listing updated: June 19, 2024 at 08:39am
Listed by:
Beelinda Fetingis 262-496-9584,
Epique Realty
Bought with:
Julie M Balch
Source: WIREX MLS,MLS#: 1872090 Originating MLS: Metro MLS
Originating MLS: Metro MLS
Facts & features
Interior
Bedrooms & bathrooms
- Bedrooms: 4
- Bathrooms: 3
- Full bathrooms: 2
- 1/2 bathrooms: 2
Primary bedroom
- Level: Upper
- Area: 221
- Dimensions: 17 x 13
Bedroom 2
- Level: Upper
- Area: 110
- Dimensions: 10 x 11
Bedroom 3
- Level: Upper
- Area: 168
- Dimensions: 12 x 14
Bedroom 4
- Level: Lower
- Area: 204
- Dimensions: 17 x 12
Bathroom
- Features: Tub Only, Whirlpool, Master Bedroom Bath: Tub/No Shower, Master Bedroom Bath, Shower Stall
Dining room
- Level: Main
- Area: 240
- Dimensions: 15 x 16
Family room
- Level: Main
- Area: 350
- Dimensions: 14 x 25
Kitchen
- Level: Main
- Area: 216
- Dimensions: 12 x 18
Living room
- Level: Main
- Area: 168
- Dimensions: 14 x 12
Heating
- Natural Gas, Forced Air
Cooling
- Central Air
Appliances
- Included: Dishwasher, Disposal, Dryer, Microwave, Oven, Refrigerator, Washer, Water Softener
Features
- High Speed Internet, Pantry, Walk-In Closet(s)
- Flooring: Wood or Sim.Wood Floors
- Windows: Skylight(s)
- Basement: 8'+ Ceiling,Full,Partially Finished,Sump Pump
Interior area
- Total structure area: 3,144
- Total interior livable area: 2,957 sqft
- Finished area above ground: 2,407
- Finished area below ground: 550
Property
Parking
- Total spaces: 3
- Parking features: Garage Door Opener, Attached, 3 Car
- Attached garage spaces: 3
Features
- Levels: Two
- Stories: 2
- Patio & porch: Deck, Patio
- Pool features: Above Ground
- Has spa: Yes
- Spa features: Bath
Lot
- Size: 0.77 Acres
Details
- Parcel number: 9241223330305
- Zoning: Residential
Construction
Type & style
- Home type: SingleFamily
- Architectural style: Other
- Property subtype: Single Family Residence
Materials
- Aluminum/Steel, Aluminum Siding
Condition
- 21+ Years
- New construction: No
- Year built: 1994
Utilities & green energy
- Sewer: Public Sewer
- Water: Well
Community & neighborhood
Location
- Region: Pleasant Prairie
- Municipality: Pleasant Prairie
Price history
| Date | Event | Price |
|---|---|---|
| 6/17/2024 | Sold | $589,000$199/sqft |
Source: | ||
| 5/14/2024 | Contingent | $589,000$199/sqft |
Source: | ||
| 5/13/2024 | Listed for sale | $589,000$199/sqft |
Source: | ||
| 5/13/2024 | Pending sale | $589,000$199/sqft |
Source: | ||
| 4/20/2024 | Listed for sale | $589,000$199/sqft |
Source: | ||
Public tax history
| Year | Property taxes | Tax assessment |
|---|---|---|
| 2024 | $5,874 +3.5% | $512,600 +18.4% |
| 2023 | $5,674 -1.8% | $432,800 |
| 2022 | $5,777 -8.2% | $432,800 +26.6% |
Find assessor info on the county website
Neighborhood: Green Hill Farms
Nearby schools
GreatSchools rating
- 6/10Pleasant Prairie Elementary SchoolGrades: PK-5Distance: 4.2 mi
- 7/10Mahone Middle SchoolGrades: 6-8Distance: 6 mi
- 2/10Indian Trail High School And AcademyGrades: 9-12Distance: 5.9 mi
Schools provided by the listing agent
- District: Kenosha
Source: WIREX MLS. This data may not be complete. We recommend contacting the local school district to confirm school assignments for this home.

Get pre-qualified for a loan
At Zillow Home Loans, we can pre-qualify you in as little as 5 minutes with no impact to your credit score.An equal housing lender. NMLS #10287.
Sell for more on Zillow
Get a free Zillow Showcase℠ listing and you could sell for .
$640,300
2% more+ $12,806
With Zillow Showcase(estimated)
$653,106