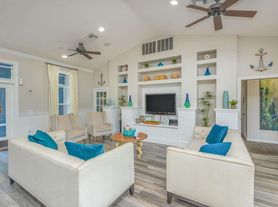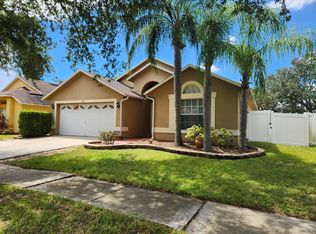Beautiful 2 Bed 2.5 Bath Townhouse with pond view and screen lanai in gated community of Panthertrace!! First floor is fully tiled. House offers all appliances including washer and dryer!! Screened lanai facing pond for one to enjoy the sunrise right from your lanai!! 2nd Floor features two bed rooms each have their own full bath and walk-in closets. Separate laundry room on the 2nd floor for your convenience!! Community has its own pool and ample dumpsters for trash!! Rent includes water, sewer, trash and exterior maintenance - so no water bills!! Collins Elementary and Middle school is less than 1 mile with-in community and Riverview High school bus pick-up is right at the community entrance!! St Joseph Hospital, Advent Health Hospital, Sams Club, Walmart, AMC Gibsonton, Crunch Fitness, Chipotle, Dirty Tacos, Madola Italian Restaurant and many more with-in reasonable distance from the community!! Won't last
Owner pays for Taxes and HOA fees. HOA covers Water and exterior maintenance.
Townhouse for rent
$1,875/mo
12346 Foxmoor Peak Dr, Riverview, FL 33579
2beds
1,248sqft
Price may not include required fees and charges.
Townhouse
Available now
Cats, small dogs OK
Central air
In unit laundry
Off street parking
Heat pump
What's special
Screen lanaiPond viewSeparate laundry roomWalk-in closets
- 32 days |
- -- |
- -- |
Travel times
Looking to buy when your lease ends?
Consider a first-time homebuyer savings account designed to grow your down payment with up to a 6% match & a competitive APY.
Facts & features
Interior
Bedrooms & bathrooms
- Bedrooms: 2
- Bathrooms: 3
- Full bathrooms: 2
- 1/2 bathrooms: 1
Heating
- Heat Pump
Cooling
- Central Air
Appliances
- Included: Dishwasher, Dryer, Microwave, Oven, Refrigerator, Washer
- Laundry: In Unit
Features
- Flooring: Carpet, Tile
Interior area
- Total interior livable area: 1,248 sqft
Property
Parking
- Parking features: Off Street
- Details: Contact manager
Features
- Exterior features: Garbage included in rent, Sewage included in rent, Water included in rent
Details
- Parcel number: 20310579C000011000020U
Construction
Type & style
- Home type: Townhouse
- Property subtype: Townhouse
Utilities & green energy
- Utilities for property: Garbage, Sewage, Water
Building
Management
- Pets allowed: Yes
Community & HOA
Community
- Features: Pool
HOA
- Amenities included: Pool
Location
- Region: Riverview
Financial & listing details
- Lease term: 1 Year
Price history
| Date | Event | Price |
|---|---|---|
| 10/12/2025 | Price change | $1,875-1.3%$2/sqft |
Source: Zillow Rentals | ||
| 9/30/2025 | Listed for rent | $1,900$2/sqft |
Source: Zillow Rentals | ||
| 9/25/2025 | Sold | $220,000-2.2%$176/sqft |
Source: | ||
| 9/5/2025 | Pending sale | $224,900$180/sqft |
Source: | ||
| 8/22/2025 | Price change | $224,900-1.3%$180/sqft |
Source: | ||

