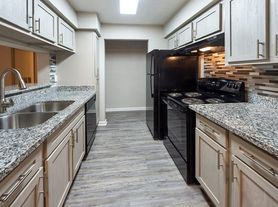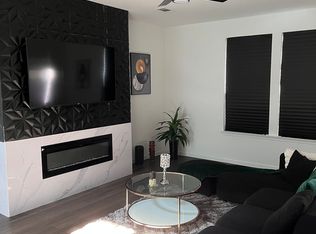Beautiful ONE STORY HOME in highly-sought after College Place Sub
MOVE-IN READY and NEVER FLOODED. This home features with 3/4 bedrooms - 2 baths is located nearby great schools and shopping centers. Engineered-hardwood Flooring in main living areas and all bedrooms. NEW TILE in kitchen and dining room. Formal living Room combined Breakfast Room. Open concept kitchen with 42" Cabinets and breakfast bar. In-house Utility Room. Large Family room with fireplace. Spacious master ensuite bath has garden whirlpool tub plus separate shower and huge walk-in closet. Big backyard with covered patio. Enjoy the neighborhood pond and walking trails. This is the home you have been looking for. Easy to access I-45 and Beltway 8. Close to shopping centers, groceries, parks, and schools. This won't last long! Schedule your private showing today!
Copyright notice - Data provided by HAR.com 2022 - All information provided should be independently verified.
House for rent
$2,100/mo
12347 Carmel Dale Ln, Houston, TX 77089
3beds
1,828sqft
Price may not include required fees and charges.
Singlefamily
Available now
-- Pets
Electric, ceiling fan
Electric dryer hookup laundry
2 Attached garage spaces parking
Natural gas, fireplace
What's special
Engineered-hardwood flooringLarge family roomBig backyardSpacious master ensuite bathCovered patioHuge walk-in closetIn-house utility room
- 1 day |
- -- |
- -- |
Travel times
Facts & features
Interior
Bedrooms & bathrooms
- Bedrooms: 3
- Bathrooms: 2
- Full bathrooms: 2
Rooms
- Room types: Breakfast Nook, Family Room
Heating
- Natural Gas, Fireplace
Cooling
- Electric, Ceiling Fan
Appliances
- Included: Dishwasher, Microwave, Refrigerator
- Laundry: Electric Dryer Hookup, Gas Dryer Hookup, Hookups, Washer Hookup
Features
- All Bedrooms Down, Ceiling Fan(s), High Ceilings, Primary Bed - 1st Floor, Walk In Closet, Walk-In Closet(s)
- Flooring: Tile
- Has fireplace: Yes
Interior area
- Total interior livable area: 1,828 sqft
Property
Parking
- Total spaces: 2
- Parking features: Attached, Covered
- Has attached garage: Yes
- Details: Contact manager
Features
- Stories: 1
- Exterior features: All Bedrooms Down, Attached, Electric Dryer Hookup, Formal Dining, Gas Dryer Hookup, Heating: Gas, High Ceilings, Kitchen/Dining Combo, Living Area - 1st Floor, Lot Features: Subdivided, Primary Bed - 1st Floor, Subdivided, Utility Room, Walk In Closet, Walk-In Closet(s), Washer Hookup
Details
- Parcel number: 1282460040027
Construction
Type & style
- Home type: SingleFamily
- Property subtype: SingleFamily
Condition
- Year built: 2006
Community & HOA
Location
- Region: Houston
Financial & listing details
- Lease term: Long Term,12 Months
Price history
| Date | Event | Price |
|---|---|---|
| 10/5/2025 | Listed for rent | $2,100$1/sqft |
Source: | ||
| 12/29/2018 | Listing removed | $218,999$120/sqft |
Source: Chandler, REALTORS #27472332 | ||
| 11/13/2018 | Pending sale | $218,999$120/sqft |
Source: Chandler, REALTORS #27472332 | ||
| 11/10/2018 | Price change | $218,9990%$120/sqft |
Source: Chandler, REALTORS #27472332 | ||
| 11/3/2018 | Listed for sale | $219,000+37%$120/sqft |
Source: Chandler, REALTORS #27472332 | ||

