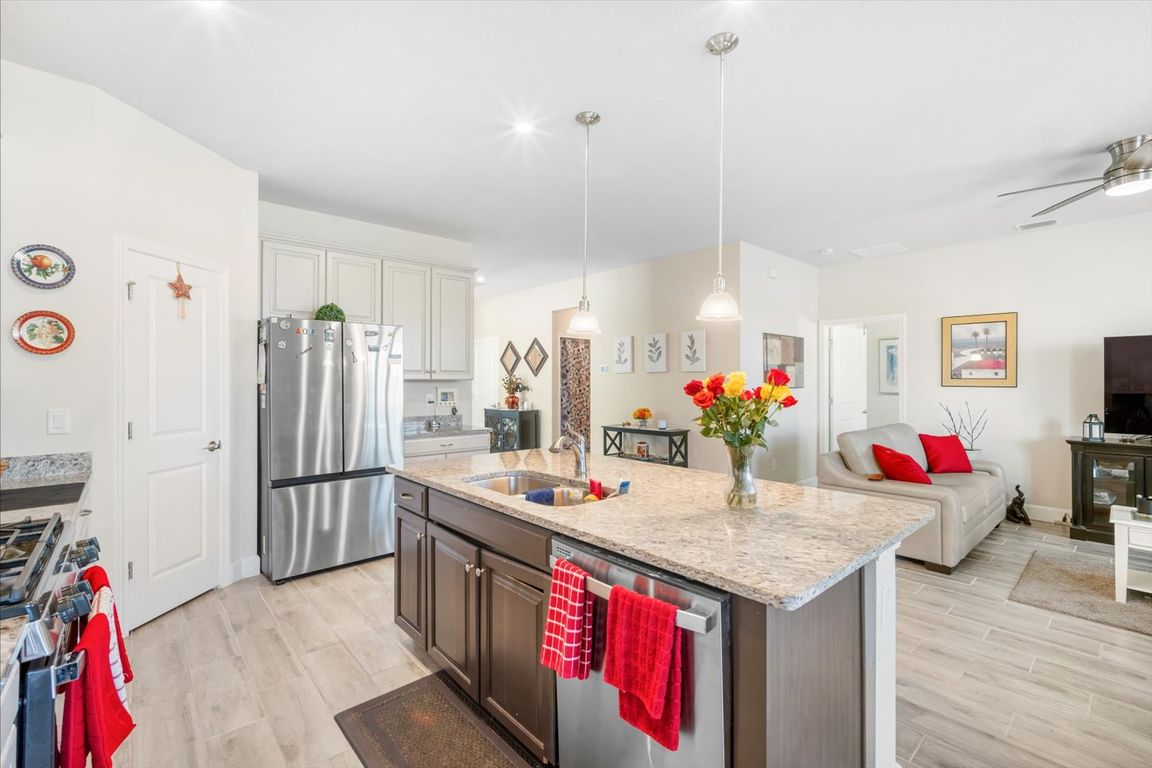
For sale
$369,000
3beds
1,818sqft
12348 Blue Pacific Dr, Riverview, FL 33579
3beds
1,818sqft
Single family residence
Built in 2021
6,000 sqft
2 Attached garage spaces
$203 price/sqft
$82 monthly HOA fee
What's special
Granite countertopsPrivacy and tranquilityCovered screened lanaiPergo flooringStone-accented front exteriorPlantation shuttersSealed pavers
This well-appointed single-story home in the heart of Riverview offers a thoughtful layout and modern upgrades throughout. Featuring an open floor plan, the home is designed for both everyday living and entertaining. Curb appeal shines with a paved and sealed driveway, stone-accented front exterior, and a decorative glass front door. Inside, ...
- 16 days |
- 1,006 |
- 62 |
Source: Stellar MLS,MLS#: TB8437712 Originating MLS: Suncoast Tampa
Originating MLS: Suncoast Tampa
Travel times
Living Room
Kitchen
Primary Bedroom
Zillow last checked: 7 hours ago
Listing updated: October 28, 2025 at 02:23pm
Listing Provided by:
Tony Baroni 866-863-9005,
KELLER WILLIAMS SUBURBAN TAMPA 813-684-9500
Source: Stellar MLS,MLS#: TB8437712 Originating MLS: Suncoast Tampa
Originating MLS: Suncoast Tampa

Facts & features
Interior
Bedrooms & bathrooms
- Bedrooms: 3
- Bathrooms: 2
- Full bathrooms: 2
Primary bedroom
- Features: Walk-In Closet(s)
- Level: First
- Area: 195 Square Feet
- Dimensions: 13x15
Bedroom 2
- Features: Built-in Closet
- Level: First
- Area: 110 Square Feet
- Dimensions: 11x10
Bedroom 3
- Features: Built-in Closet
- Level: First
- Area: 121 Square Feet
- Dimensions: 11x11
Dinette
- Level: First
- Area: 100 Square Feet
- Dimensions: 10x10
Foyer
- Level: First
- Area: 180 Square Feet
- Dimensions: 6x30
Kitchen
- Level: First
- Area: 132 Square Feet
- Dimensions: 11x12
Living room
- Level: First
- Area: 238 Square Feet
- Dimensions: 14x17
Office
- Level: First
- Area: 100 Square Feet
- Dimensions: 10x10
Heating
- Central
Cooling
- Central Air
Appliances
- Included: Dishwasher, Dryer, Microwave, Range, Refrigerator, Washer
- Laundry: Inside
Features
- Open Floorplan
- Flooring: Tile
- Doors: Sliding Doors
- Has fireplace: No
Interior area
- Total structure area: 2,427
- Total interior livable area: 1,818 sqft
Video & virtual tour
Property
Parking
- Total spaces: 2
- Parking features: Garage - Attached
- Attached garage spaces: 2
Features
- Levels: One
- Stories: 1
- Exterior features: Rain Gutters, Sidewalk
Lot
- Size: 6,000 Square Feet
- Dimensions: 50 x 120
Details
- Parcel number: U043120B5MI0000000078.0
- Zoning: PD
- Special conditions: None
Construction
Type & style
- Home type: SingleFamily
- Property subtype: Single Family Residence
Materials
- Stucco
- Foundation: Block
- Roof: Shingle
Condition
- New construction: No
- Year built: 2021
Utilities & green energy
- Sewer: Public Sewer
- Water: None
- Utilities for property: Public
Community & HOA
Community
- Subdivision: LUCAYA LAKE CLUB PH 4B
HOA
- Has HOA: Yes
- HOA fee: $82 monthly
- HOA name: Lucaya Lake Club
- HOA phone: 727-573-9300
- Pet fee: $0 monthly
Location
- Region: Riverview
Financial & listing details
- Price per square foot: $203/sqft
- Tax assessed value: $334,788
- Annual tax amount: $8,085
- Date on market: 10/15/2025
- Listing terms: Cash,Conventional,FHA,VA Loan
- Ownership: Fee Simple
- Total actual rent: 0
- Road surface type: Asphalt