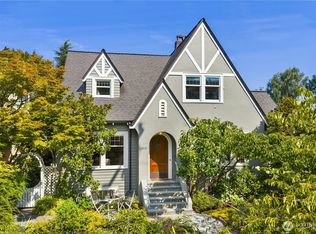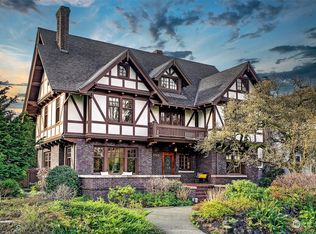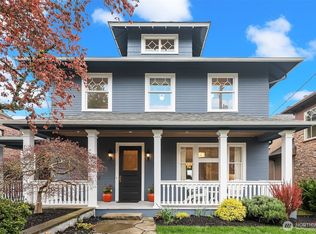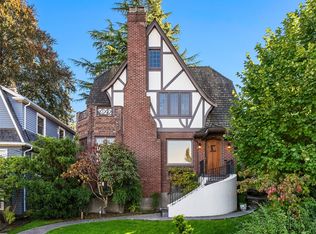Sold
Listed by:
Deirdre G. Doyle,
Windermere Real Estate Midtown
Bought with: COMPASS
$3,000,000
1235 20th Avenue E, Seattle, WA 98112
5beds
3,950sqft
Single Family Residence
Built in 1909
4,321.15 Square Feet Lot
$2,978,200 Zestimate®
$759/sqft
$7,000 Estimated rent
Home value
$2,978,200
$2.74M - $3.22M
$7,000/mo
Zestimate® history
Loading...
Owner options
Explore your selling options
What's special
Located in the heart of North Capitol Hill, this fully restored 1909 Craftsman blends historic charm with modern elegance. Thoughtfully and recently updated with timeless, elegant finishes: marble, nickel, and walnut. An inviting covered front porch leads into a flowing circular floorplan, where original details shine alongside contemporary touches. The stylish eat-in kitchen opens to a private, landscaped patio—perfect for entertaining. Upstairs, two levels of bedrooms and offices provide flexibility, while the newly updated primary suite and hall bathrooms seamlessly compliments the home’s character. A finished lower level with exposed wood beams, provides room to gather, read, workout or enjoy movie night. A rare gem in a prime location!
Zillow last checked: 8 hours ago
Listing updated: July 27, 2025 at 04:04am
Listed by:
Deirdre G. Doyle,
Windermere Real Estate Midtown
Bought with:
Riley O Sparling-Beckley, 105142
COMPASS
Source: NWMLS,MLS#: 2345526
Facts & features
Interior
Bedrooms & bathrooms
- Bedrooms: 5
- Bathrooms: 5
- Full bathrooms: 1
- 3/4 bathrooms: 3
- 1/2 bathrooms: 1
- Main level bathrooms: 1
Bathroom three quarter
- Level: Lower
Other
- Level: Main
Dining room
- Level: Main
Entry hall
- Level: Main
Family room
- Level: Main
Kitchen with eating space
- Level: Main
Living room
- Level: Main
Rec room
- Level: Lower
Utility room
- Level: Lower
Heating
- Fireplace, Forced Air, Heat Pump, Natural Gas
Cooling
- Ductless
Appliances
- Included: Dishwasher(s), Disposal, Dryer(s), Microwave(s), Refrigerator(s), Stove(s)/Range(s), Washer(s), Garbage Disposal
Features
- Bath Off Primary, Dining Room
- Flooring: Ceramic Tile, Hardwood, Slate, Softwood, Carpet
- Windows: Double Pane/Storm Window
- Basement: Finished
- Number of fireplaces: 1
- Fireplace features: Gas, Wood Burning, Main Level: 1, Fireplace
Interior area
- Total structure area: 3,950
- Total interior livable area: 3,950 sqft
Property
Parking
- Parking features: Off Street
Features
- Levels: Two
- Stories: 2
- Entry location: Main
- Patio & porch: Bath Off Primary, Double Pane/Storm Window, Dining Room, Fireplace, Security System, Vaulted Ceiling(s), Walk-In Closet(s)
- Has view: Yes
- View description: Lake, Mountain(s), Partial
- Has water view: Yes
- Water view: Lake
Lot
- Size: 4,321 sqft
- Features: Curbs, Paved, Sidewalk, Cable TV, Deck, Fenced-Fully, Gas Available, High Speed Internet, Patio, Sprinkler System
- Topography: Level
- Residential vegetation: Garden Space
Details
- Parcel number: 1338300030
- Special conditions: Standard
Construction
Type & style
- Home type: SingleFamily
- Architectural style: Craftsman
- Property subtype: Single Family Residence
Materials
- Wood Siding
- Foundation: Poured Concrete
- Roof: Composition
Condition
- Very Good
- Year built: 1909
- Major remodel year: 1996
Utilities & green energy
- Electric: Company: City Light
- Sewer: Sewer Connected, Company: Seattle Public Utilities
- Water: Public, Company: Seattle Public Utilities
- Utilities for property: Xfinity, Xfinity
Community & neighborhood
Security
- Security features: Security System
Location
- Region: Seattle
- Subdivision: Capitol Hill
Other
Other facts
- Listing terms: Cash Out,Conventional
- Cumulative days on market: 55 days
Price history
| Date | Event | Price |
|---|---|---|
| 6/26/2025 | Sold | $3,000,000-5.5%$759/sqft |
Source: | ||
| 5/13/2025 | Pending sale | $3,175,000$804/sqft |
Source: | ||
| 3/19/2025 | Listed for sale | $3,175,000+24.4%$804/sqft |
Source: | ||
| 6/11/2018 | Sold | $2,551,250+7.4%$646/sqft |
Source: | ||
| 5/15/2018 | Pending sale | $2,375,000$601/sqft |
Source: Windermere Real Estate Midtown #1286587 | ||
Public tax history
| Year | Property taxes | Tax assessment |
|---|---|---|
| 2024 | $19,017 +7.4% | $2,004,000 +5.7% |
| 2023 | $17,708 -6.6% | $1,896,000 -16.5% |
| 2022 | $18,950 +6.8% | $2,271,000 +16.2% |
Find assessor info on the county website
Neighborhood: Capitol Hill
Nearby schools
GreatSchools rating
- 9/10Stevens Elementary SchoolGrades: K-5Distance: 0.1 mi
- 7/10Edmonds S. Meany Middle SchoolGrades: 6-8Distance: 0.7 mi
- 8/10Garfield High SchoolGrades: 9-12Distance: 1.8 mi
Schools provided by the listing agent
- Elementary: Stevens
- Middle: Meany Mid
- High: Garfield High
Source: NWMLS. This data may not be complete. We recommend contacting the local school district to confirm school assignments for this home.
Sell for more on Zillow
Get a free Zillow Showcase℠ listing and you could sell for .
$2,978,200
2% more+ $59,564
With Zillow Showcase(estimated)
$3,037,764


