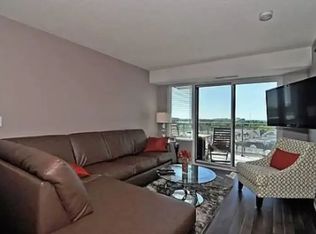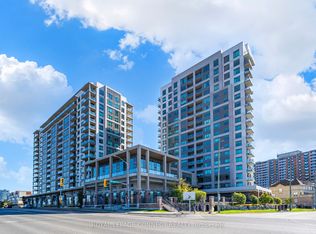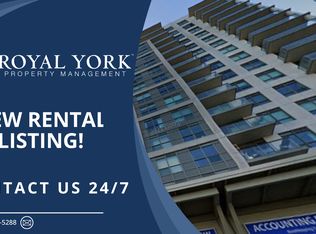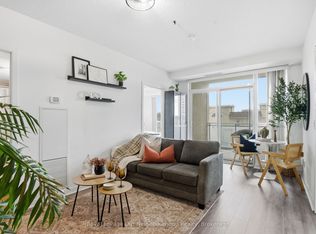This Condo Has It All! Priced to Sell - No Offer Dates! Welcome to Unit 901 at 1235 Bayly St., in the highly desirable San Francisco by the Bay Tower 1, right in the heart of Central Pickering. This beautifully maintained 2-bedroom, 2-bathroom condo offers a bright, open-concept living space flooded with natural light from large windows throughout. Enjoy breathtaking views of Lake Ontario and Frenchman's Bay right from your private balcony the perfect spot to unwind after a long day. The split-bedroom layout ensures maximum privacy, making it an ideal space for professionals, couples, or small families. The modern kitchen is finished with granite countertops, stainless steel appliances, and ample cabinet space for all your storage and prep needs. A layout that blends privacy with functionality for a seamless cooking experience. The location is unbeatable, being walking distance to the GO station, easy access to Highway 401, minutes to Pickering Town Centre and a close walk to Frenchman's Bay, which offers waterfront trails, plenty of great shops and fantastic dining options. The building, itself, has a long list of amenities: 24 hour security, gym, indoor pool, party room, rooftop deck. Move-in ready, this unit truly checks all the boxes.
This property is off market, which means it's not currently listed for sale or rent on Zillow. This may be different from what's available on other websites or public sources.



