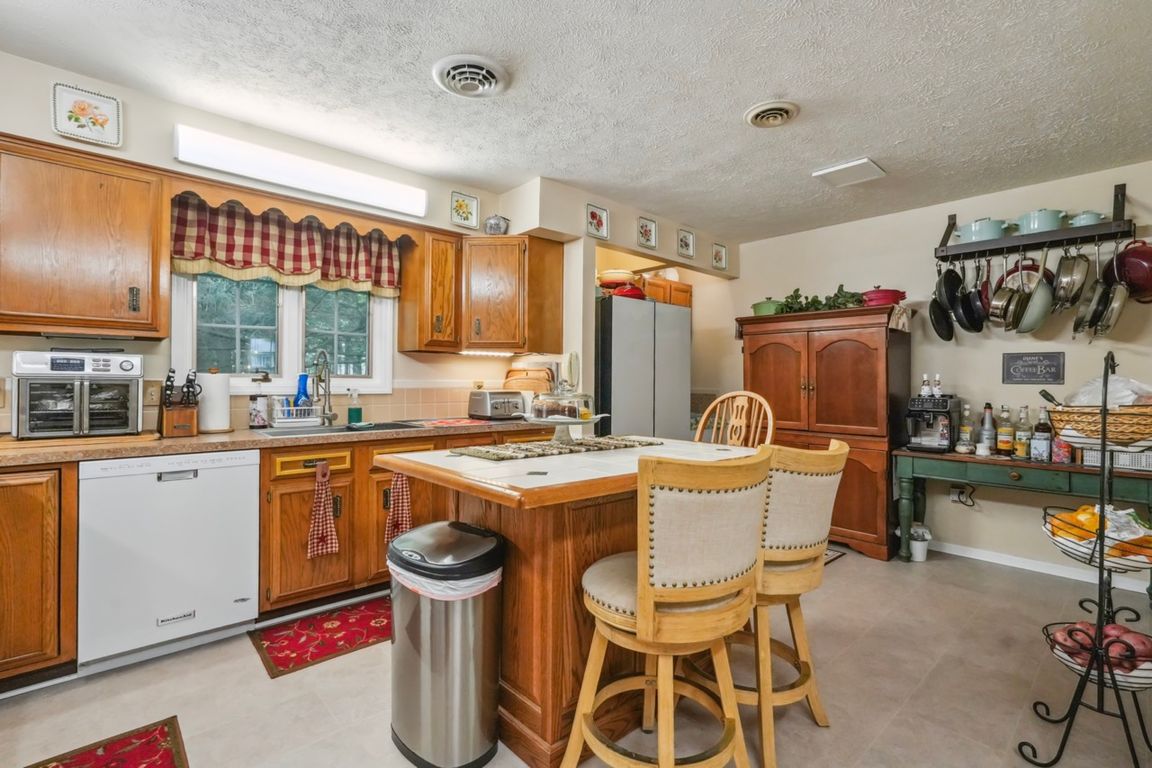
Pending
$349,900
3beds
1,952sqft
1235 Canteberry Ln, Mansfield, OH 44906
3beds
1,952sqft
Single family residence
Built in 1973
0.36 Acres
2 Attached garage spaces
$179 price/sqft
What's special
Garden roomFinished basementAdditional bedroomTool roomVibrant gardensFresh paintBar area
Don’t miss this beautifully updated 3-bed, 3-bath ranch in Royal Oak Estates! Featuring a new roof (2022) and central air, this home is move-in ready with comfort and style. Enjoy fresh paint in the living area and new flooring in the kitchen, family room, sunroom, and entry. Both bathrooms have been ...
- 92 days
- on Zillow |
- 240 |
- 3 |
Source: MLS Now,MLS#: 5125281 Originating MLS: Other/Unspecificed
Originating MLS: Other/Unspecificed
Travel times
Kitchen
Family Room
Dining Room
Zillow last checked: 7 hours ago
Listing updated: July 31, 2025 at 11:09am
Listing Provided by:
Tracy Jones tracy@thetracyjonesteam.com567-309-0567,
Keller Williams Elevate
Source: MLS Now,MLS#: 5125281 Originating MLS: Other/Unspecificed
Originating MLS: Other/Unspecificed
Facts & features
Interior
Bedrooms & bathrooms
- Bedrooms: 3
- Bathrooms: 3
- Full bathrooms: 3
- Main level bathrooms: 2
- Main level bedrooms: 3
Bedroom
- Level: First
- Dimensions: 15 x 13
Bedroom
- Level: First
- Dimensions: 14 x 12
Bedroom
- Level: Basement
- Dimensions: 23 x 12
Bedroom
- Level: First
- Dimensions: 13 x 11
Dining room
- Level: First
- Dimensions: 12 x 13
Family room
- Level: First
- Dimensions: 22 x 14
Kitchen
- Level: First
- Dimensions: 18 x 14
Living room
- Level: First
- Dimensions: 19 x 14
Other
- Description: Sitting Room
- Level: Basement
- Dimensions: 24 x 15
Sunroom
- Level: First
- Dimensions: 14 x 12
Workshop
- Level: Basement
- Dimensions: 23 x 8
Heating
- Forced Air
Cooling
- Central Air, Window Unit(s)
Appliances
- Included: Dryer, Dishwasher, Microwave, Range, Refrigerator, Washer
- Laundry: In Basement
Features
- Basement: Full,Partially Finished
- Number of fireplaces: 1
- Fireplace features: Family Room
Interior area
- Total structure area: 1,952
- Total interior livable area: 1,952 sqft
- Finished area above ground: 1,952
Video & virtual tour
Property
Parking
- Total spaces: 2
- Parking features: Attached, Concrete, Garage
- Attached garage spaces: 2
Features
- Levels: One
- Stories: 1
- Patio & porch: Patio
Lot
- Size: 0.36 Acres
Details
- Parcel number: 0569215906000
- Special conditions: Standard
Construction
Type & style
- Home type: SingleFamily
- Architectural style: Ranch
- Property subtype: Single Family Residence
Materials
- Brick, Vinyl Siding
- Foundation: Block
- Roof: Shingle
Condition
- Year built: 1973
Utilities & green energy
- Sewer: Public Sewer
- Water: Public
Community & HOA
Community
- Subdivision: Mansfield
HOA
- Has HOA: No
Location
- Region: Mansfield
Financial & listing details
- Price per square foot: $179/sqft
- Tax assessed value: $213,140
- Annual tax amount: $2,669
- Date on market: 5/22/2025