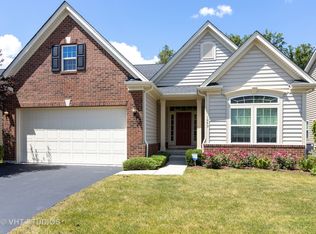Closed
$560,000
1235 Colchester Ln, Aurora, IL 60505
3beds
2,206sqft
Single Family Residence
Built in 2017
8,276.4 Square Feet Lot
$565,700 Zestimate®
$254/sqft
$3,237 Estimated rent
Home value
$565,700
$537,000 - $594,000
$3,237/mo
Zestimate® history
Loading...
Owner options
Explore your selling options
What's special
Welcome to your new home! This remarkable 3 bedroom, 3 bath residence in Stonegate West exudes a sense of pride in ownership, design detail and built in 2017! Nestled on a premium lot, it offers breathtaking nature views. The main floor boasts a first floor master bedroom suite, guest bedroom and home office. The family room and kitchen are adorned with vaulted ceilings, flooding the space with natural light and showcasing upgraded Armstrong luxury vinyl plank flooring. The gourmet kitchen features a spacious center island, elegant white cabinets, and stainless steel appliances. The master suite on the first floor presents serene backyard views, an upgraded bathroom, and a convenient walk-in closet. Upstairs, a guest suite and full bath await your visitors. The finished basement is a true gem, offering a large rec room, additional office space, and ample storage. To top it all off, Stonegate West provides a maintenance-free lifestyle, including lawn care and snow removal services mulching and driveway sealing. As a resident, you'll have access to the clubhouse, pool, and exercise room, walking trails & many activities ensuring you have everything you need for comfortable and enjoyable living.
Zillow last checked: 8 hours ago
Listing updated: November 22, 2023 at 02:35pm
Listing courtesy of:
Nathan Stillwell 815-762-1325,
john greene, Realtor
Bought with:
Lisa Byrne, CSC
Baird & Warner
Source: MRED as distributed by MLS GRID,MLS#: 11839258
Facts & features
Interior
Bedrooms & bathrooms
- Bedrooms: 3
- Bathrooms: 3
- Full bathrooms: 3
Primary bedroom
- Features: Bathroom (Full)
- Level: Main
- Area: 252 Square Feet
- Dimensions: 18X14
Bedroom 2
- Level: Main
- Area: 132 Square Feet
- Dimensions: 12X11
Bedroom 3
- Level: Second
- Area: 192 Square Feet
- Dimensions: 12X16
Dining room
- Level: Main
- Area: 120 Square Feet
- Dimensions: 12X10
Family room
- Level: Main
- Area: 270 Square Feet
- Dimensions: 18X15
Kitchen
- Level: Main
- Area: 130 Square Feet
- Dimensions: 10X13
Laundry
- Level: Main
- Area: 42 Square Feet
- Dimensions: 7X6
Office
- Level: Main
- Area: 154 Square Feet
- Dimensions: 11X14
Recreation room
- Level: Basement
- Area: 744 Square Feet
- Dimensions: 24X31
Heating
- Natural Gas
Cooling
- Central Air
Features
- Basement: Finished,Full
Interior area
- Total structure area: 0
- Total interior livable area: 2,206 sqft
Property
Parking
- Total spaces: 2
- Parking features: Asphalt, Garage Door Opener, On Site, Garage Owned, Attached, Garage
- Attached garage spaces: 2
- Has uncovered spaces: Yes
Accessibility
- Accessibility features: No Disability Access
Features
- Stories: 2
Lot
- Size: 8,276 sqft
- Dimensions: 50X118
Details
- Parcel number: 1513126099
- Special conditions: None
Construction
Type & style
- Home type: SingleFamily
- Property subtype: Single Family Residence
Materials
- Brick
Condition
- New construction: No
- Year built: 2017
Utilities & green energy
- Sewer: Public Sewer
- Water: Public
Community & neighborhood
Location
- Region: Aurora
- Subdivision: Stonegate West
HOA & financial
HOA
- Has HOA: Yes
- HOA fee: $145 monthly
- Services included: Clubhouse, Exercise Facilities, Pool, Exterior Maintenance, Lawn Care, Snow Removal
Other
Other facts
- Listing terms: Cash
- Ownership: Fee Simple
Price history
| Date | Event | Price |
|---|---|---|
| 1/26/2024 | Sold | $560,000+0.1%$254/sqft |
Source: Public Record | ||
| 11/17/2023 | Sold | $559,500$254/sqft |
Source: | ||
| 9/29/2023 | Contingent | $559,500$254/sqft |
Source: | ||
| 8/17/2023 | Price change | $559,500-2.7%$254/sqft |
Source: | ||
| 8/3/2023 | Listed for sale | $575,000+66.2%$261/sqft |
Source: | ||
Public tax history
| Year | Property taxes | Tax assessment |
|---|---|---|
| 2024 | $10,112 +3.3% | $155,511 +11.9% |
| 2023 | $9,786 +5.4% | $138,948 +8.4% |
| 2022 | $9,282 +1.5% | $128,170 +7.4% |
Find assessor info on the county website
Neighborhood: Northeast Aurora
Nearby schools
GreatSchools rating
- 3/10Mabel O Donnell Elementary SchoolGrades: PK-5Distance: 0.3 mi
- 4/10C F Simmons Middle SchoolGrades: 6-8Distance: 0.6 mi
- 3/10East High SchoolGrades: 9-12Distance: 2.8 mi
Schools provided by the listing agent
- Elementary: Mabel Odonnell Elementary School
- Middle: C F Simmons Middle School
- High: East High School
- District: 131
Source: MRED as distributed by MLS GRID. This data may not be complete. We recommend contacting the local school district to confirm school assignments for this home.

Get pre-qualified for a loan
At Zillow Home Loans, we can pre-qualify you in as little as 5 minutes with no impact to your credit score.An equal housing lender. NMLS #10287.
Sell for more on Zillow
Get a free Zillow Showcase℠ listing and you could sell for .
$565,700
2% more+ $11,314
With Zillow Showcase(estimated)
$577,014