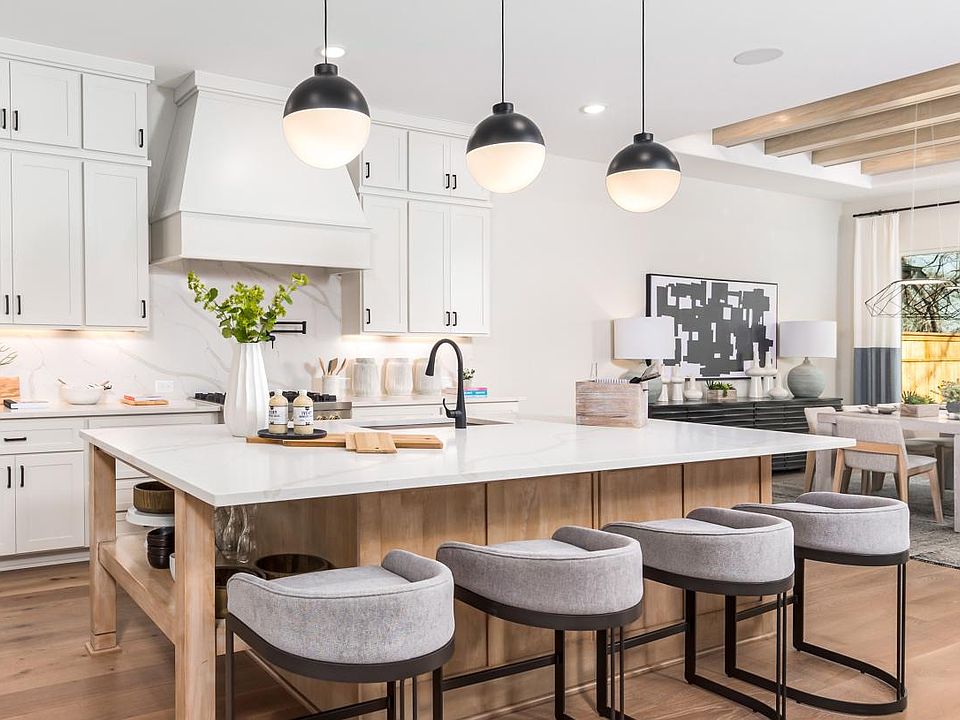MLS# 57193070 - Built by Toll Brothers, Inc. - Ready Now! ~ Oversized corner lot, no home in front, looking over greenspace and the lake. Modern farmhouse has an expansive front porch leading into the impressive 2-story foyer. Two staircases lead to the upstairs where 3 spacious bedrooms each with their own walk-in closet have huge walk-in closets. Also upstairs is an extended loft game area leading out to a 2nd floor extra deep balcony overlooking the backyard, a media room, and large storage area. The bright casual dining is off of the gourmet kitchen with an expanded island with breakfast bar, ample counter & cabinet space, and a large walk-in pantry. The main floor extended patio has 15ft sliding glass doors from the great room with gas fireplace, wood mantle, and wood ceiling beams. The beautiful primary suite features a high tray ceiling with wood beams, and a primary bath with 6ft Kohler tub, frameless glass shower w dual heads plus rainhead, dual vanities.
New construction
$1,282,000
1235 Crown Forest Dr, Missouri City, TX 77459
5beds
6,001sqft
Single Family Residence
Built in 2025
0.32 Acres Lot
$1,248,700 Zestimate®
$214/sqft
$129/mo HOA
What's special
Expansive front porchCorner lotExtended loft game areaWood ceiling beamsDual vanitiesFrameless glass showerLarge walk-in pantry
Call: (346) 420-5612
- 75 days
- on Zillow |
- 374 |
- 22 |
Zillow last checked: 7 hours ago
Listing updated: 12 hours ago
Listed by:
Ben Caballero TREC #096651 888-872-6006,
HomesUSA.com
Source: HAR,MLS#: 57193070
Travel times
Open houses
Facts & features
Interior
Bedrooms & bathrooms
- Bedrooms: 5
- Bathrooms: 6
- Full bathrooms: 5
- 1/2 bathrooms: 1
Rooms
- Room types: Family Room, Guest Suite, Media Room, Utility Room
Primary bathroom
- Features: Primary Bath: Double Sinks, Primary Bath: Separate Shower, Primary Bath: Soaking Tub, Vanity Area
Kitchen
- Features: Breakfast Bar, Kitchen Island, Kitchen open to Family Room, Soft Closing Cabinets, Soft Closing Drawers, Walk-in Pantry
Heating
- Natural Gas
Cooling
- Ceiling Fan(s), Electric
Appliances
- Included: ENERGY STAR Qualified Appliances, Disposal, Double Oven, Electric Oven, Microwave, Gas Cooktop, Dishwasher
- Laundry: Electric Dryer Hookup, Gas Dryer Hookup, Washer Hookup
Features
- Balcony, High Ceilings, Prewired for Alarm System, Wired for Sound, En-Suite Bath, Primary Bed - 1st Floor, Walk-In Closet(s)
- Flooring: Carpet, Engineered Hardwood, Tile
- Windows: Insulated/Low-E windows
- Number of fireplaces: 1
- Fireplace features: Electric
Interior area
- Total structure area: 6,001
- Total interior livable area: 6,001 sqft
Property
Parking
- Total spaces: 3
- Parking features: Attached, Tandem
- Attached garage spaces: 3
Features
- Stories: 2
- Patio & porch: Covered, Patio/Deck, Porch
- Exterior features: Balcony, Sprinkler System
- Fencing: Back Yard
- Has view: Yes
- View description: Water
- Has water view: Yes
- Water view: Water
- Waterfront features: Lake Front
Lot
- Size: 0.32 Acres
- Features: Corner Lot, Subdivided, 0 Up To 1/4 Acre
Details
- Parcel number: 8118570040090907
Construction
Type & style
- Home type: SingleFamily
- Architectural style: Contemporary
- Property subtype: Single Family Residence
Materials
- Batts Insulation, Blown-In Insulation, Stucco
- Foundation: Slab
- Roof: Composition
Condition
- New construction: Yes
- Year built: 2025
Details
- Builder name: Toll Brothers, Inc.
Utilities & green energy
- Sewer: Public Sewer
- Water: Public
Green energy
- Energy efficient items: Attic Vents, Thermostat, HVAC, HVAC>13 SEER
Community & HOA
Community
- Features: Subdivision Tennis Court
- Security: Prewired for Alarm System
- Subdivision: Toll Brothers at Sienna - Estate Collection
HOA
- Has HOA: Yes
- HOA fee: $1,543 annually
Location
- Region: Missouri City
Financial & listing details
- Price per square foot: $214/sqft
- Tax assessed value: $70,000
- Annual tax amount: $986
- Date on market: 6/16/2025
- Listing terms: Cash,Conventional,FHA,Other
About the community
PlaygroundTrails
Experience luxury at Toll Brothers at Sienna - Estate Collection, located within the well-established Sienna master plan in Missouri City, Texas. This community features a wonderful selection of new lakeside single-family homes situated on 80-foot home sites that feature expansive floor plans and unrivaled options for personalization. This community boasts a unique, resort-style way of life with incredible access to an array of amenities that include water parks, a fitness center, golf courses, and miles of hiking and biking trails. With premier access to commuter routes and top-rated Fort Bend ISD schools found onsite, this community features every facet of a dream lifestyle. Home price does not include any home site premium.
Source: Toll Brothers Inc.

