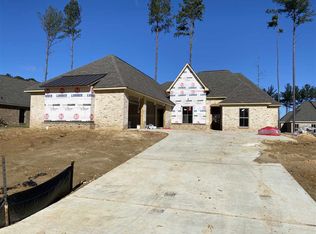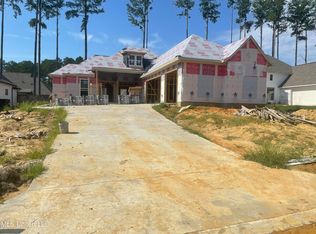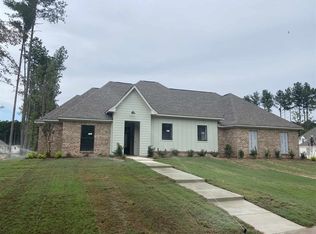Closed
Price Unknown
1235 Cutter Ln, Brandon, MS 39047
4beds
2,192sqft
Residential, Single Family Residence
Built in 2021
0.26 Acres Lot
$415,000 Zestimate®
$--/sqft
$2,561 Estimated rent
Home value
$415,000
$390,000 - $444,000
$2,561/mo
Zestimate® history
Loading...
Owner options
Explore your selling options
What's special
Stunning 4-Bedroom 3 bath with a 3-Car Garage Home in North Shore Subdivision
Welcome to this beautifully maintained 4-bedroom, 3-bath home located in the highly sought-after North Shore subdivision.
Step inside to discover 12-foot ceilings, including striking coffered ceilings in the dining room, creating a grand and spacious feel throughout. The open-concept living area features gleaming hardwood floors, a white brick gas fireplace and archway.
The kitchen is a chef's dream, complete with high end finishings including marble countertops, stainless steel appliances, and ample cabinetry. It seamlessly flows into the living and dining areas, perfect for entertaining or everyday living.
The home offers four spacious bedrooms and three full bathrooms, ideal for families of any size or guests. The three-car garage provides plenty of space for vehicles, storage, or even a workshop.
Enjoy outdoor living year-round on the covered patio, perfect for relaxing evenings or weekend gatherings.
Community Amenities:
Living in the North Shore subdivision means access to an array of family-friendly amenities, including:
• A resort-style swimming pool
• A basketball court for active fun
• A beautifully designed outdoor barbecue and picnic area—perfect for weekend cookouts and neighborhood get-togethers. This home and its community offer the perfect blend of comfort, style, and convenience. Don't miss your chance to own this exceptional property. Schedule your private showing today!
Zillow last checked: 8 hours ago
Listing updated: October 16, 2025 at 06:49am
Listed by:
Brad M Burleson 601-832-2020,
UList Realty
Bought with:
Madison Hill, S55311
Havard Real Estate Group, LLC
Source: MLS United,MLS#: 4124732
Facts & features
Interior
Bedrooms & bathrooms
- Bedrooms: 4
- Bathrooms: 3
- Full bathrooms: 3
Heating
- Central
Cooling
- Central Air
Appliances
- Included: Cooktop, Dishwasher, Microwave, Oven
Features
- Breakfast Bar, High Ceilings
- Has fireplace: Yes
- Fireplace features: Living Room
Interior area
- Total structure area: 2,192
- Total interior livable area: 2,192 sqft
Property
Parking
- Total spaces: 3
- Parking features: Driveway
- Garage spaces: 3
- Has uncovered spaces: Yes
Features
- Levels: One
- Stories: 1
- Exterior features: None
Lot
- Size: 0.26 Acres
Details
- Parcel number: I1300012901000
Construction
Type & style
- Home type: SingleFamily
- Property subtype: Residential, Single Family Residence
Materials
- Brick
- Foundation: Slab
- Roof: Architectural Shingles
Condition
- New construction: No
- Year built: 2021
Utilities & green energy
- Sewer: Public Sewer
- Water: Public
- Utilities for property: Electricity Available
Community & neighborhood
Location
- Region: Brandon
- Subdivision: Northshore
Price history
| Date | Event | Price |
|---|---|---|
| 10/16/2025 | Sold | -- |
Source: MLS United #4124732 | ||
| 9/18/2025 | Pending sale | $425,900$194/sqft |
Source: MLS United #4124732 | ||
| 9/5/2025 | Listed for sale | $425,900$194/sqft |
Source: MLS United #4124732 | ||
| 9/2/2025 | Listing removed | $425,900$194/sqft |
Source: MLS United #4116218 | ||
| 7/24/2025 | Price change | $425,900-0.5%$194/sqft |
Source: MLS United #4116218 | ||
Public tax history
| Year | Property taxes | Tax assessment |
|---|---|---|
| 2024 | $5,361 +16.7% | $49,773 +16.7% |
| 2023 | $4,594 +1.4% | $42,654 |
| 2022 | $4,530 +417% | $42,654 +417% |
Find assessor info on the county website
Neighborhood: 39047
Nearby schools
GreatSchools rating
- 9/10Northshore Elementary SchoolGrades: PK-5Distance: 2.1 mi
- 7/10Northwest Rankin Middle SchoolGrades: 6-8Distance: 3.5 mi
- 8/10Northwest Rankin High SchoolGrades: 9-12Distance: 3.5 mi
Schools provided by the listing agent
- Elementary: Northshore
- Middle: Northwest Rankin Middle
- High: Northwest Rankin
Source: MLS United. This data may not be complete. We recommend contacting the local school district to confirm school assignments for this home.


