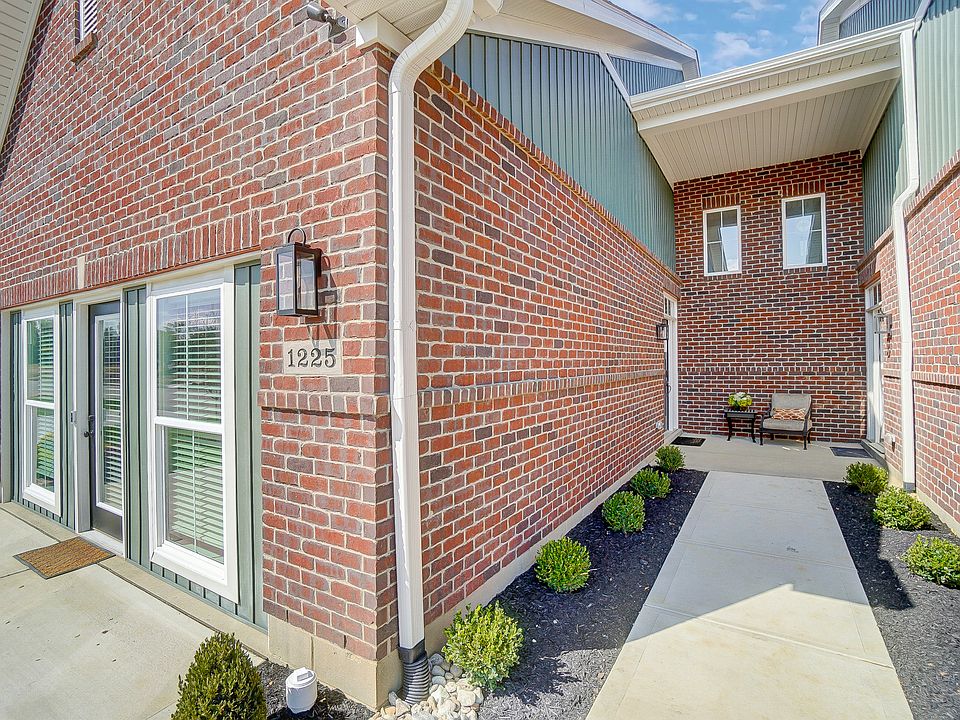Welcome to the Gables of Huber Heights! This new Rosewood plan packs a punch! Pick your own interior selections and build to suite within 60-75 days from selections. This home offers a covered front porch, massive back concrete patio with privacy fencing, a 2 car insulated garage, and 3 bedrooms! As you walk into the foyer, notice the entire living level is a 9' combination open truss ceiling and 9' drywalled ceilings. Large granite island and soft close and dovetail constructed full overlay cabinets throughout home. Craftman style door casing throughout, tall baseboard, double pane insulated windows with argon gas/uv rating, recessed lighting, and designer light fixtures are a few of the included items in this build. Simms tech home items are also included. Owner's bath included a shower with a tiled bench with 3/4" glass swinging door, large double vanity with wave bowls and moen plumbing and bath accessories. Large tub/shower surround in guest full bath with single comfort height vanity with wave bowl included on second level. Very large walk-in owner's closet, and furnace room located on second floor. Low HOA fees include large private dog park, community garden, quarter mile walking path loop, pergola with gas firepit and rocking chairs, and extensive green spaces. Visit our sales model for more information. Specials may change daily.
New construction
$339,900
1235 Gable Way, Huber Heights, OH 45424
3beds
1,776sqft
Single Family Residence
Built in 2024
-- sqft lot
$339,800 Zestimate®
$191/sqft
$165/mo HOA
What's special
Granite islandLarge double vanityRecessed lightingCovered front porchDesigner light fixturesComfort height vanityDouble pane insulated windows
Call: (937) 915-0328
- 85 days |
- 75 |
- 0 |
Zillow last checked: 7 hours ago
Listing updated: July 18, 2025 at 12:45pm
Listed by:
Robert Simms (937)434-9009,
Charles V. Simms Realty Co.
Source: DABR MLS,MLS#: 939172 Originating MLS: Dayton Area Board of REALTORS
Originating MLS: Dayton Area Board of REALTORS
Travel times
Schedule tour
Select your preferred tour type — either in-person or real-time video tour — then discuss available options with the builder representative you're connected with.
Facts & features
Interior
Bedrooms & bathrooms
- Bedrooms: 3
- Bathrooms: 3
- Full bathrooms: 2
- 1/2 bathrooms: 1
- Main level bathrooms: 1
Bedroom
- Level: Second
- Dimensions: 13 x 15
Bedroom
- Level: Second
- Dimensions: 12 x 14
Bedroom
- Level: Second
- Dimensions: 11 x 14
Dining room
- Level: Main
- Dimensions: 8 x 15
Living room
- Level: Main
- Dimensions: 13 x 14
Loft
- Level: Second
- Dimensions: 7 x 13
Heating
- Forced Air
Cooling
- Central Air
Appliances
- Included: Dishwasher, Disposal, Microwave, Range, Electric Water Heater
Features
- Granite Counters, High Speed Internet, Kitchen Island, Kitchen/Family Room Combo, Pantry, Vaulted Ceiling(s), Walk-In Closet(s)
- Windows: Double Pane Windows, Insulated Windows, Vinyl
- Fireplace features: Other
Interior area
- Total structure area: 1,776
- Total interior livable area: 1,776 sqft
Property
Parking
- Total spaces: 2
- Parking features: Garage, Two Car Garage
- Garage spaces: 2
Features
- Levels: Two
- Stories: 2
Details
- Parcel number: P70039100105
- Zoning: Residential
- Zoning description: Residential
Construction
Type & style
- Home type: SingleFamily
- Property subtype: Single Family Residence
- Attached to another structure: Yes
Materials
- Frame
- Foundation: Slab
Condition
- New Construction
- New construction: Yes
- Year built: 2024
Details
- Builder name: Charles Simms Development
- Warranty included: Yes
Utilities & green energy
- Sewer: Storm Sewer
- Water: Public
- Utilities for property: Sewer Available, Water Available
Community & HOA
Community
- Features: Trails/Paths
- Security: Smoke Detector(s)
- Subdivision: The Gables of Huber Heights
HOA
- Has HOA: Yes
- Amenities included: Other
- Services included: Maintenance Grounds, Maintenance Structure, Other, Insurance
- HOA fee: $165 monthly
Location
- Region: Huber Heights
Financial & listing details
- Price per square foot: $191/sqft
- Date on market: 7/18/2025
- Listing terms: Conventional,1031 Exchange,FHA,Other,VA Loan
About the community
The Gables is the newest Simms Community offering both ranch and two-story living with first floor owner's suites. With a ranch with 9' ceilings throughout to a 3 bedrooms + loft, The Gables offers the lifestyle you want. The community features walking paths and green space for outdoor activities, a community pergola with firepit and rocking chairs to gather with neighbors, a private fenced dog park, community garden are just the start of what you'll enjoy. Maintenance-free means no yard work which allows you time to do the things you want to do! HOA provides snow removal all driveways/sidewalks, lawn care, mulching, pruning, maintenance of homes. This community also offers a 100% 10 year property tax exemption (tax on land only). Some included features include granite countertops in kitchen, full overlay soft-close cabinets throughout, oversized double pane insulated windows, designer lighting, full brick fronts with accent lighting.
Source: Charles Simms Development

