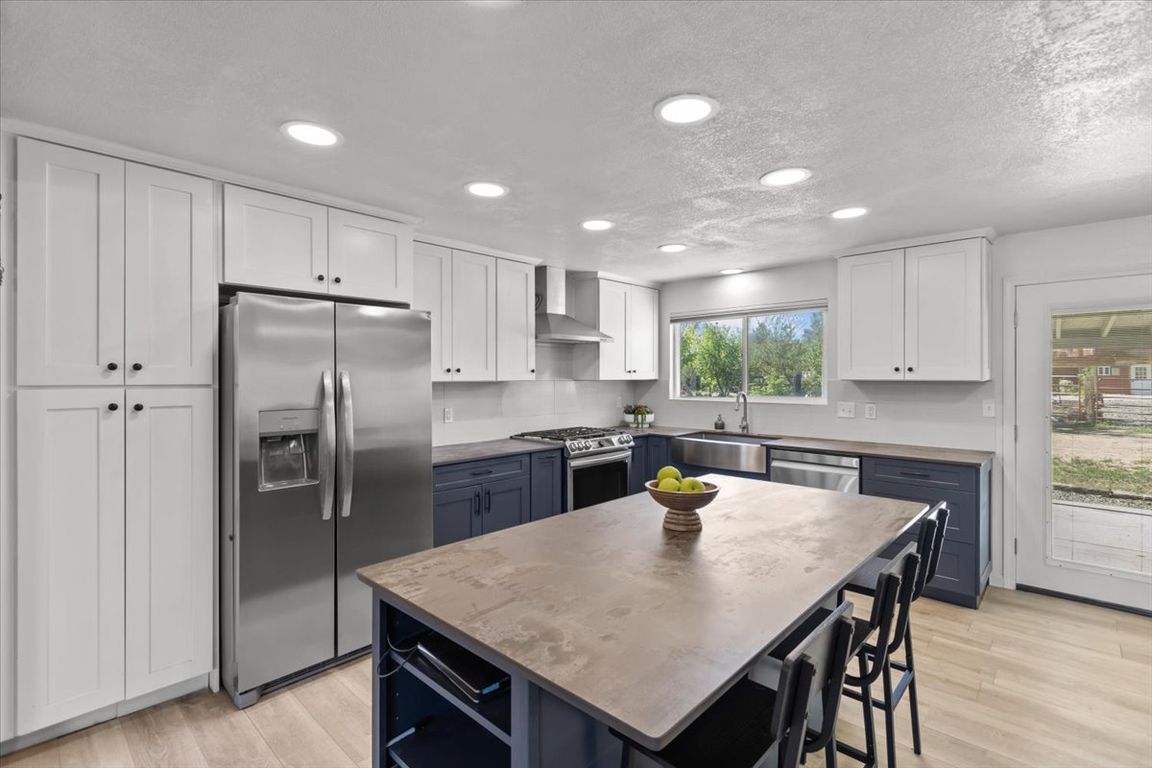
ActivePrice cut: $58K (10/27)
$799,000
4beds
1,896sqft
1235 Koontz Ln, Carson City, NV 89701
4beds
1,896sqft
Single family residence
Built in 1978
1.11 Acres
7 Attached garage spaces
$421 price/sqft
What's special
Thoughtful designMultiple producing fruit treesLarge detached garageFully gated propertyHot tubFruit orchardSpacious light-filled main residence
Step inside the spacious, light-filled main residence where thoughtful design and cozy living harmonize. With four generously sized bedrooms there is room for everyone. Fully remodeled inside & out- this stunning home sits on 1+ acres and has it all! One of the standout features of this property is the impressive ...
- 181 days |
- 3,395 |
- 135 |
Source: NNRMLS,MLS#: 250050407
Travel times
Kitchen
Living Room
Primary Bedroom
Primary Bathroom
Shop/Barn
Outdoor
Outdoor
Zillow last checked: 8 hours ago
Listing updated: November 19, 2025 at 08:48am
Listed by:
Ashleen Lealand S.201744 775-291-7131,
Dickson Realty - Carson City
Source: NNRMLS,MLS#: 250050407
Facts & features
Interior
Bedrooms & bathrooms
- Bedrooms: 4
- Bathrooms: 3
- Full bathrooms: 2
- 1/2 bathrooms: 1
Heating
- Fireplace(s), Natural Gas
Cooling
- Evaporative Cooling
Appliances
- Included: Dishwasher, Disposal, Dryer, ENERGY STAR Qualified Appliances, Gas Cooktop, Gas Range, Refrigerator, Smart Appliance(s), Washer
- Laundry: Cabinets, Laundry Area, Shelves, Washer Hookup
Features
- Breakfast Bar, Ceiling Fan(s), Entrance Foyer, Kitchen Island, No Interior Steps, Pantry, Master Downstairs, Walk-In Closet(s)
- Flooring: Carpet, Ceramic Tile, Laminate
- Windows: Blinds, Double Pane Windows, Vinyl Frames
- Has basement: No
- Number of fireplaces: 1
- Fireplace features: Insert, Wood Burning
- Common walls with other units/homes: No Common Walls
Interior area
- Total structure area: 1,896
- Total interior livable area: 1,896 sqft
Video & virtual tour
Property
Parking
- Total spaces: 14
- Parking features: Additional Parking, Attached, Detached, Garage, Garage Door Opener, RV Access/Parking
- Attached garage spaces: 7
Features
- Levels: One
- Stories: 1
- Patio & porch: Patio
- Exterior features: Awning(s), Entry Flat or Ramped Access, Fire Pit, Multiple Entry Flat or Ramped, Rain Gutters, Smart Irrigation
- Pool features: None
- Has spa: Yes
- Spa features: Above Ground, Private
- Fencing: Back Yard
- Has view: Yes
- View description: Desert, Mountain(s)
Lot
- Size: 1.11 Acres
- Features: Landscaped, Level, Sprinklers In Front, Sprinklers In Rear
Details
- Additional structures: Barn(s), Shed(s), Storage, Workshop
- Parcel number: 00933212
- Zoning: SF1A
- Other equipment: Farm Equipment, Livestock Equipment
- Horses can be raised: Yes
Construction
Type & style
- Home type: SingleFamily
- Property subtype: Single Family Residence
Materials
- Blown-In Insulation, Brick, Wood Siding
- Foundation: Crawl Space
- Roof: Pitched,Shingle
Condition
- New construction: No
- Year built: 1978
Utilities & green energy
- Sewer: Public Sewer
- Water: Public
- Utilities for property: Cable Available, Cable Connected, Electricity Available, Electricity Connected, Internet Available, Internet Connected, Natural Gas Available, Natural Gas Connected, Phone Available, Sewer Available, Sewer Connected, Water Available, Water Connected, Cellular Coverage, Water Meter Installed
Green energy
- Energy generation: Solar
Community & HOA
Community
- Security: Smoke Detector(s)
HOA
- Has HOA: No
Location
- Region: Carson City
Financial & listing details
- Price per square foot: $421/sqft
- Tax assessed value: $341,667
- Annual tax amount: $2,894
- Date on market: 5/26/2025
- Cumulative days on market: 182 days
- Listing terms: 1031 Exchange,Cash,Conventional,FHA,VA Loan