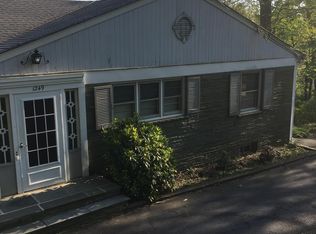Charming, updated cape with 3/4 bedrooms & 2.1 baths. Updated kitchen & baths, hardwood flooring, multi-level deck overlooking private yard w fenced vegetable garden & walking trail. Newer HVAC! A finished lower level with private office and multiple recreation areas adds great square footage. Beautiful mountain views Low/no maintenance yard Oversized two car garage. Available 8/12.
This property is off market, which means it's not currently listed for sale or rent on Zillow. This may be different from what's available on other websites or public sources.
