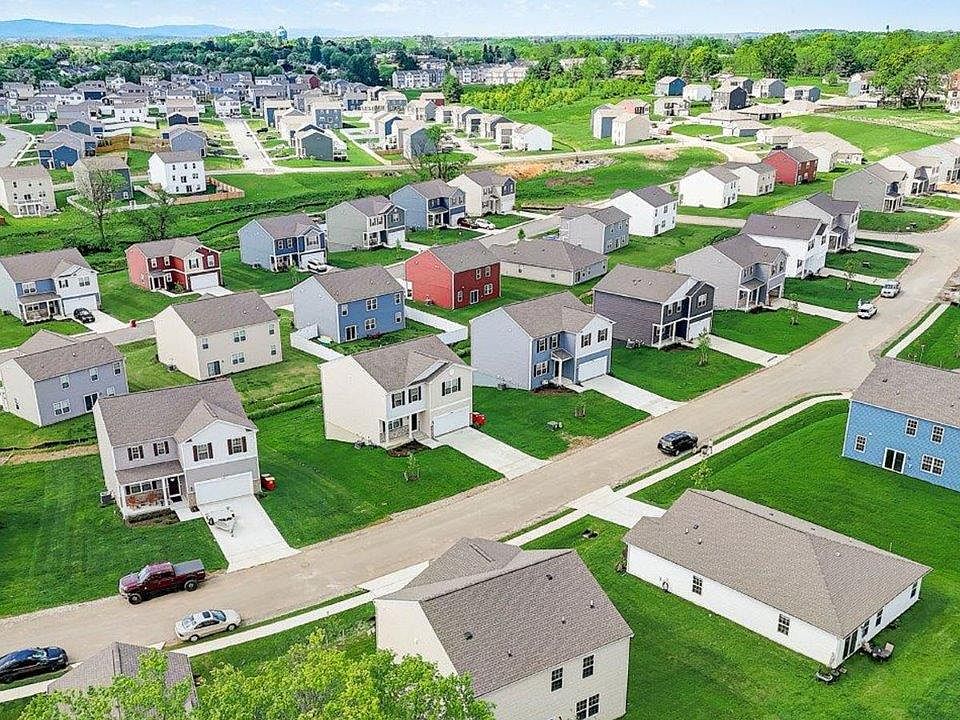Situated on a corner lot, this charming 2-story, 2148 square foot home is designed for both style and functionality. With four bedrooms and 2.5 baths, it provides plenty of space for comfortable living and entertaining. On the main floor, luxurious vinyl plank (LVP) flooring extends through the open living areas blending durability with a modern look. The kitchen is a highlight, featuring sleek quartz countertops and stainless steel appliances that bring a contemporary touch to the space. Ample white cabinetry provides plenty of storage, and the kitchen flows seamlessly into the living area, making it easy to cook, dine and entertain. Upstairs, you'll find all four bedrooms, including a spacious owners suite with an en-suite bathroom. The additional three bedrooms share a second full bathroom, while a convenient half bath is located on the main floor for guests. The new home comes equipped with smart home technology including; video doorbell, smart door lock, smart switch, smart plug, amazon echo pop, smart thermostat and smart panel that connects to your phone making it easier than ever to control your house no matter where you are! Take advantage of incentives and rate options using DHI mortgage, making your new home MORE AFFORDABLE than ever. This home offers a perfect blend of modern amenities, comfortable living spaces, and great upgrades making it a great option for you and your family. Close to shopping, dining, health care and more!
New construction
$429,990
1235 Moller Ave, Hagerstown, MD 21740
4beds
2,148sqft
Est.:
Single Family Residence
Built in 2025
0.31 Acres Lot
$429,900 Zestimate®
$200/sqft
$47/mo HOA
What's special
Stainless steel appliancesSleek quartz countertopsAmple white cabinetryEn-suite bathroomCorner lot
- 63 days |
- 314 |
- 11 |
Zillow last checked: 8 hours ago
Listing updated: December 05, 2025 at 11:03am
Listed by:
Justin K Wood 301-701-3700,
D.R. Horton Realty of Virginia, LLC
Source: Bright MLS,MLS#: MDWA2032016
Travel times
Schedule tour
Select your preferred tour type — either in-person or real-time video tour — then discuss available options with the builder representative you're connected with.
Facts & features
Interior
Bedrooms & bathrooms
- Bedrooms: 4
- Bathrooms: 3
- Full bathrooms: 2
- 1/2 bathrooms: 1
- Main level bathrooms: 1
Rooms
- Room types: Dining Room, Primary Bedroom, Bedroom 4, Kitchen, Family Room, Foyer, Laundry, Office, Bathroom 2, Bathroom 3, Primary Bathroom, Half Bath
Primary bedroom
- Level: Upper
Bedroom 4
- Level: Upper
Primary bathroom
- Level: Upper
Bathroom 2
- Level: Upper
Bathroom 2
- Level: Upper
Bathroom 3
- Level: Upper
Dining room
- Level: Main
Family room
- Level: Main
Foyer
- Level: Main
Half bath
- Level: Main
Kitchen
- Level: Main
Laundry
- Level: Upper
Office
- Level: Main
Heating
- Heat Pump, Electric
Cooling
- Central Air, Electric
Appliances
- Included: Electric Water Heater
- Laundry: Laundry Room
Features
- 9'+ Ceilings, Dry Wall
- Flooring: Carpet, Ceramic Tile, Laminate
- Has basement: No
- Has fireplace: No
Interior area
- Total structure area: 2,148
- Total interior livable area: 2,148 sqft
- Finished area above ground: 2,148
Video & virtual tour
Property
Parking
- Total spaces: 2
- Parking features: Storage, Garage Faces Front, Garage Door Opener, Attached, Driveway
- Attached garage spaces: 2
- Has uncovered spaces: Yes
Accessibility
- Accessibility features: None
Features
- Levels: Two
- Stories: 2
- Pool features: None
Lot
- Size: 0.31 Acres
Details
- Additional structures: Above Grade
- Parcel number: NO TAX RECORD
- Zoning: RESIDENTIAL
- Special conditions: Standard
Construction
Type & style
- Home type: SingleFamily
- Architectural style: Traditional
- Property subtype: Single Family Residence
Materials
- Vinyl Siding
- Foundation: Slab
- Roof: Architectural Shingle
Condition
- Excellent
- New construction: Yes
- Year built: 2025
Details
- Builder model: Penwell
- Builder name: D.R. Horton homes
Utilities & green energy
- Sewer: Public Sewer
- Water: Public
Community & HOA
Community
- Subdivision: Virginia Commons
HOA
- Has HOA: Yes
- HOA fee: $47 monthly
Location
- Region: Hagerstown
Financial & listing details
- Price per square foot: $200/sqft
- Tax assessed value: $429,990
- Date on market: 10/7/2025
- Listing agreement: Exclusive Right To Sell
- Listing terms: Cash,Conventional,Contract,FHA,VA Loan
- Ownership: Fee Simple
About the community
Welcome to Virginia Commons, your new home destination in Hagerstown, Maryland. Here you will find 4 to 5 bedroom single family designs with 2-car garages. Centrally located between interstate 70 and route 40, our community offers a perfect blend of urban convenience and small-town charm.
Step inside our open-concept floorplans to find stainless steel appliances, luxury vinyl plank flooring and America's Smart Home™ technology package. Homeowners can look forward to architecturally distinct exteriors that feature 2x6 wall construction, 30-year asphalt shingles and a professionally designed landscape and sod package for your spacious yard.
Living in Hagerstown not only makes your commute to work a breeze, but your weekends will be full of vibrant recreation, entertainment and dining. Don't miss the opportunity to own in Virginia Commons. Schedule your visit today!

1304 Moller Ave, Hagerstown, MD 21740
Source: DR Horton
