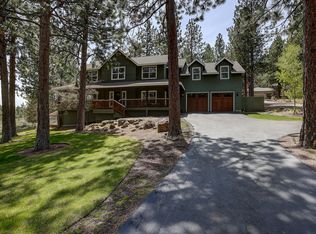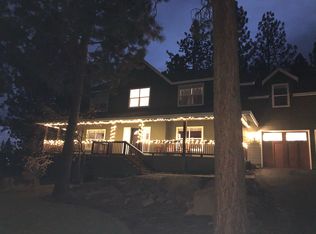Closed
$1,415,000
1235 NW Elliot Ct, Bend, OR 97703
4beds
4baths
3,923sqft
Single Family Residence
Built in 1998
1.06 Acres Lot
$1,690,000 Zestimate®
$361/sqft
$5,922 Estimated rent
Home value
$1,690,000
$1.47M - $1.96M
$5,922/mo
Zestimate® history
Loading...
Owner options
Explore your selling options
What's special
Welcome to a quintessential Awbrey Butte home situated on a sprawling manicured 1 acre lot offering a peaceful escape atop one of Bend's most coveted neighborhoods. Nestled at the end of a quiet cul-de-sac, this expanded and flexible plan boasts 4 beds upstairs including 2 primary suites, main-level living room and bonus room, and built-ins throughout that blend style and function. The updated kitchen opens to dining and living spaces reflecting the ease and comfort of how this home lives. The park-like backyard beckons with ample entertaining and living space. Relax in the private hot tub, roast marshmallows around a fire or take a nature walk on the trail accessible from your backyard. With two water heaters, furnaces, and AC units, and a newer 30-year roof, this home offers peace of mind and efficiency for years to come. The oversized 2-car garage has a storage area and the driveway ample spots for extra wheels! Experience the tranquility and space of this idyllic property.
Zillow last checked: 8 hours ago
Listing updated: November 18, 2024 at 04:26pm
Listed by:
Total Real Estate Group 541-330-0588
Bought with:
Harcourts The Garner Group Real Estate
Source: Oregon Datashare,MLS#: 220180617
Facts & features
Interior
Bedrooms & bathrooms
- Bedrooms: 4
- Bathrooms: 4
Heating
- Forced Air, Natural Gas, Zoned
Cooling
- Central Air
Appliances
- Included: Dishwasher, Disposal, Microwave, Range, Range Hood, Refrigerator
Features
- Built-in Features, Enclosed Toilet(s), Fiberglass Stall Shower, Linen Closet, Open Floorplan, Pantry, Shower/Tub Combo, Soaking Tub, Stone Counters, Tile Counters, Tile Shower, Walk-In Closet(s)
- Flooring: Carpet, Hardwood, Tile
- Basement: None
- Has fireplace: Yes
- Fireplace features: Family Room, Gas, Great Room
- Common walls with other units/homes: No Common Walls
Interior area
- Total structure area: 3,923
- Total interior livable area: 3,923 sqft
Property
Parking
- Total spaces: 2
- Parking features: Attached, Driveway, Garage Door Opener
- Attached garage spaces: 2
- Has uncovered spaces: Yes
Features
- Levels: Two
- Stories: 2
- Patio & porch: Patio
- Spa features: Spa/Hot Tub
Lot
- Size: 1.06 Acres
- Features: Landscaped, Sprinklers In Front, Sprinklers In Rear
Details
- Parcel number: 182299
- Zoning description: RS
- Special conditions: Standard
Construction
Type & style
- Home type: SingleFamily
- Architectural style: Craftsman,Traditional
- Property subtype: Single Family Residence
Materials
- Frame
- Foundation: Stemwall
- Roof: Composition
Condition
- New construction: No
- Year built: 1998
Utilities & green energy
- Sewer: Public Sewer
- Water: Public
Community & neighborhood
Location
- Region: Bend
- Subdivision: Awbrey Butte
HOA & financial
HOA
- Has HOA: Yes
- HOA fee: $180 annually
- Amenities included: Other
Other
Other facts
- Listing terms: Cash,Conventional,FHA,VA Loan
- Road surface type: Paved
Price history
| Date | Event | Price |
|---|---|---|
| 11/18/2024 | Sold | $1,415,000-2.4%$361/sqft |
Source: | ||
| 10/10/2024 | Pending sale | $1,450,000$370/sqft |
Source: | ||
| 9/16/2024 | Contingent | $1,450,000$370/sqft |
Source: | ||
| 8/23/2024 | Price change | $1,450,000-3.3%$370/sqft |
Source: | ||
| 8/7/2024 | Listed for sale | $1,499,000$382/sqft |
Source: | ||
Public tax history
Tax history is unavailable.
Neighborhood: Awbrey Butte
Nearby schools
GreatSchools rating
- 8/10North Star ElementaryGrades: K-5Distance: 2.2 mi
- 6/10Pacific Crest Middle SchoolGrades: 6-8Distance: 2.4 mi
- 10/10Summit High SchoolGrades: 9-12Distance: 2.1 mi
Schools provided by the listing agent
- Elementary: North Star Elementary
- Middle: Pacific Crest Middle
- High: Summit High
Source: Oregon Datashare. This data may not be complete. We recommend contacting the local school district to confirm school assignments for this home.

Get pre-qualified for a loan
At Zillow Home Loans, we can pre-qualify you in as little as 5 minutes with no impact to your credit score.An equal housing lender. NMLS #10287.
Sell for more on Zillow
Get a free Zillow Showcase℠ listing and you could sell for .
$1,690,000
2% more+ $33,800
With Zillow Showcase(estimated)
$1,723,800
