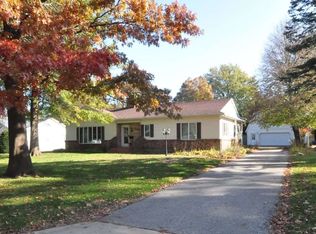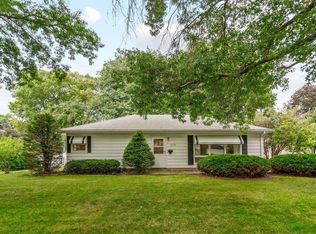Sold for $300,000 on 10/10/23
$300,000
1235 Prospect Blvd, Waterloo, IA 50701
3beds
3,042sqft
Single Family Residence
Built in 1950
0.4 Acres Lot
$324,900 Zestimate®
$99/sqft
$1,852 Estimated rent
Home value
$324,900
$309,000 - $341,000
$1,852/mo
Zestimate® history
Loading...
Owner options
Explore your selling options
What's special
Impressive! You will love this sprawling ranch home situated on close to a half-acre lot! The living space is ample and the character is amazing! From the moment you step inside, you are welcomed into the spacious living room that features expansive windows with great views of the front yard, and a cozy fireplace, and this awesome room flows seamlessly into the formal dining space. Entertaining is a breeze as this space is just off the updated kitchen and also offers access to the wonderful three-season porch. Take in the mornings and evenings in this space that overlooks the rear yard. The updated kitchen is charming and provides plenty of cabinetry with updated facing, newer counter tops & appliances, and a huge window that overlooks that amazing yard. The primary suite is tucked into the main floor featuring great flooring and a private half bathroom. With two additional bedrooms on the main floor and another full bathroom, this one has it all! The living space continues in the lower level featuring a family room and rec room area with a bar, tons of storage and built-in areas, a laundry room with a bathroom, and more! The room to roam is amazing! With a two-stall attached garage, maintenance-free brick exterior, a quaint patio space, three season room, and a well-landscaped fenced yard - this rambling ranch will go quickly! Schedule your showing today!
Zillow last checked: 8 hours ago
Listing updated: August 05, 2024 at 01:44pm
Listed by:
Amy Wienands 319-269-2477,
AWRE, EXP Realty, LLC,
Stephanie Paxton 319-239-9393,
AWRE, EXP Realty, LLC
Bought with:
Sara Junaid, S6072200
Oakridge Real Estate
Source: Northeast Iowa Regional BOR,MLS#: 20233281
Facts & features
Interior
Bedrooms & bathrooms
- Bedrooms: 3
- Bathrooms: 3
- Full bathrooms: 2
- 1/2 bathrooms: 1
Primary bedroom
- Level: Main
Other
- Level: Upper
Other
- Level: Main
Other
- Level: Lower
Dining room
- Level: Main
Kitchen
- Level: Main
Living room
- Level: Main
Heating
- Forced Air
Cooling
- Central Air
Appliances
- Laundry: Lower Level
Features
- Basement: Partially Finished
- Has fireplace: Yes
- Fireplace features: One, Living Room, Wood Burning
Interior area
- Total interior livable area: 3,042 sqft
- Finished area below ground: 1,200
Property
Parking
- Total spaces: 2
- Parking features: 2 Stall, Attached Garage
- Has attached garage: Yes
- Carport spaces: 2
Features
- Patio & porch: Patio, Enclosed
Lot
- Size: 0.40 Acres
- Dimensions: 100x173
Details
- Parcel number: 881304329008
- Zoning: R-1
- Special conditions: Standard
Construction
Type & style
- Home type: SingleFamily
- Property subtype: Single Family Residence
Materials
- Brick
- Roof: Shingle,Asphalt
Condition
- Year built: 1950
Utilities & green energy
- Sewer: Public Sewer
- Water: Public
Community & neighborhood
Location
- Region: Waterloo
Other
Other facts
- Road surface type: Concrete
Price history
| Date | Event | Price |
|---|---|---|
| 10/10/2023 | Sold | $300,000+0%$99/sqft |
Source: | ||
| 8/16/2023 | Pending sale | $299,900$99/sqft |
Source: | ||
| 8/8/2023 | Listed for sale | $299,900+99.9%$99/sqft |
Source: | ||
| 8/7/2008 | Sold | $150,000$49/sqft |
Source: Public Record | ||
Public tax history
| Year | Property taxes | Tax assessment |
|---|---|---|
| 2024 | $4,639 +4.1% | $254,710 +2.1% |
| 2023 | $4,457 +2.8% | $249,550 +17.8% |
| 2022 | $4,337 +4.6% | $211,810 |
Find assessor info on the county website
Neighborhood: 50701
Nearby schools
GreatSchools rating
- 3/10Lou Henry Elementary SchoolGrades: K-5Distance: 0.2 mi
- 6/10Hoover Middle SchoolGrades: 6-8Distance: 0.2 mi
- 3/10West High SchoolGrades: 9-12Distance: 0.9 mi
Schools provided by the listing agent
- Elementary: Lou Henry
- Middle: Hoover Intermediate
- High: West High
Source: Northeast Iowa Regional BOR. This data may not be complete. We recommend contacting the local school district to confirm school assignments for this home.

Get pre-qualified for a loan
At Zillow Home Loans, we can pre-qualify you in as little as 5 minutes with no impact to your credit score.An equal housing lender. NMLS #10287.

