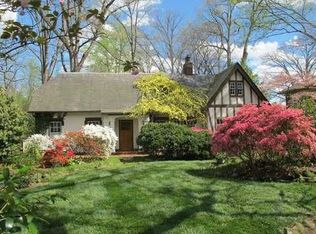Closed
$1,800,000
1235 Springdale Rd NE, Atlanta, GA 30306
5beds
3,307sqft
Single Family Residence, Residential
Built in 1920
0.6 Acres Lot
$2,064,800 Zestimate®
$544/sqft
$6,233 Estimated rent
Home value
$2,064,800
$1.90M - $2.25M
$6,233/mo
Zestimate® history
Loading...
Owner options
Explore your selling options
What's special
A classic Druid Hills beauty that is move in ready! Immaculately maintained and renovated historic home in the middle of the city. A lovely front porch welcomes you to a bright interior that was just painted inside and out and include freshly refinished hardwood floors and two new HVAC systems. The main level has formal living room, dining room, sunroom and office. The updated kitchen features SubZero and Wolf appliances and a breakfast room that overlooks the generous back yard with irrigation. There is a guest suite with private bath and powder room on the main. Upstairs includes a landing perfect for kids or an office, a laundry room plus 3 secondary bedrooms.The primary suite includes a walk in closet and lovely bath with soaking tub and double vanity. The lower level has a full bathroom and is perfect for a den/workroom. The 2 car oversized garage has an ADDITIONAL 2 bedroom/1 bath guest suite above (not included in the primary bedroom/bathroom count).
Zillow last checked: 8 hours ago
Listing updated: March 28, 2023 at 10:46am
Listing Provided by:
HARVIN GREENE,
Dorsey Alston Realtors,
STEPHANIE MARINAC,
Dorsey Alston Realtors
Bought with:
Molly Carter Gaines, 356415
Ansley Real Estate| Christie's International Real Estate
Source: FMLS GA,MLS#: 7172167
Facts & features
Interior
Bedrooms & bathrooms
- Bedrooms: 5
- Bathrooms: 5
- Full bathrooms: 4
- 1/2 bathrooms: 1
- Main level bathrooms: 1
- Main level bedrooms: 1
Primary bedroom
- Features: In-Law Floorplan
- Level: In-Law Floorplan
Bedroom
- Features: In-Law Floorplan
Primary bathroom
- Features: Double Vanity, Separate Tub/Shower, Soaking Tub
Dining room
- Features: Seats 12+, Separate Dining Room
Kitchen
- Features: Breakfast Bar, Breakfast Room, Cabinets Stain, Stone Counters
Heating
- Heat Pump
Cooling
- Ceiling Fan(s), Central Air
Appliances
- Included: Dishwasher, Disposal, Double Oven, Dryer, Gas Cooktop, Gas Water Heater, Microwave, Range Hood, Refrigerator, Washer
- Laundry: In Basement, In Garage, Upper Level
Features
- Crown Molding, Double Vanity, Entrance Foyer, High Ceilings 9 ft Main, High Ceilings 9 ft Upper, Walk-In Closet(s)
- Flooring: Ceramic Tile, Hardwood
- Windows: None
- Basement: Daylight,Exterior Entry,Finished,Finished Bath,Interior Entry
- Number of fireplaces: 2
- Fireplace features: Decorative, Living Room, Other Room
- Common walls with other units/homes: No Common Walls
Interior area
- Total structure area: 3,307
- Total interior livable area: 3,307 sqft
Property
Parking
- Total spaces: 2
- Parking features: Driveway, Garage, Garage Faces Front, Parking Pad
- Garage spaces: 2
- Has uncovered spaces: Yes
Accessibility
- Accessibility features: None
Features
- Levels: Three Or More
- Patio & porch: Deck, Front Porch
- Exterior features: Private Yard
- Pool features: None
- Spa features: None
- Fencing: None
- Has view: Yes
- View description: Other
- Waterfront features: None
- Body of water: None
Lot
- Size: 0.60 Acres
- Dimensions: 251 x 100
- Features: Back Yard, Landscaped, Private
Details
- Additional structures: Carriage House
- Parcel number: 18 054 04 001
- Other equipment: None
- Horse amenities: None
Construction
Type & style
- Home type: SingleFamily
- Architectural style: Traditional
- Property subtype: Single Family Residence, Residential
Materials
- Brick 4 Sides
- Foundation: Brick/Mortar
- Roof: Composition,Slate
Condition
- Updated/Remodeled
- New construction: No
- Year built: 1920
Utilities & green energy
- Electric: 110 Volts
- Sewer: Public Sewer
- Water: Public
- Utilities for property: Cable Available, Electricity Available, Natural Gas Available
Green energy
- Energy efficient items: None
- Energy generation: None
Community & neighborhood
Security
- Security features: Fire Alarm, Security System Owned, Smoke Detector(s)
Community
- Community features: Near Schools, Near Shopping, Near Trails/Greenway, Public Transportation
Location
- Region: Atlanta
- Subdivision: Druid Hills
Other
Other facts
- Road surface type: Paved
Price history
| Date | Event | Price |
|---|---|---|
| 10/16/2024 | Listing removed | $1,700,000$514/sqft |
Source: | ||
| 4/18/2024 | Listing removed | -- |
Source: | ||
| 1/5/2024 | Listing removed | $1,700,000-5.6%$514/sqft |
Source: | ||
| 3/1/2023 | Sold | $1,800,000+5.9%$544/sqft |
Source: | ||
| 2/9/2023 | Pending sale | $1,700,000$514/sqft |
Source: | ||
Public tax history
| Year | Property taxes | Tax assessment |
|---|---|---|
| 2024 | $24,116 +25.9% | $720,000 +2.3% |
| 2023 | $19,156 +32.8% | $703,960 +49.8% |
| 2022 | $14,425 +7.6% | $470,080 +10.4% |
Find assessor info on the county website
Neighborhood: Druid Hills
Nearby schools
GreatSchools rating
- 7/10Fernbank Elementary SchoolGrades: PK-5Distance: 1.3 mi
- 5/10Druid Hills Middle SchoolGrades: 6-8Distance: 4.1 mi
- 6/10Druid Hills High SchoolGrades: 9-12Distance: 1.1 mi
Schools provided by the listing agent
- Elementary: Fernbank
- Middle: Druid Hills
- High: Druid Hills
Source: FMLS GA. This data may not be complete. We recommend contacting the local school district to confirm school assignments for this home.
Get a cash offer in 3 minutes
Find out how much your home could sell for in as little as 3 minutes with a no-obligation cash offer.
Estimated market value
$2,064,800
Get a cash offer in 3 minutes
Find out how much your home could sell for in as little as 3 minutes with a no-obligation cash offer.
Estimated market value
$2,064,800
