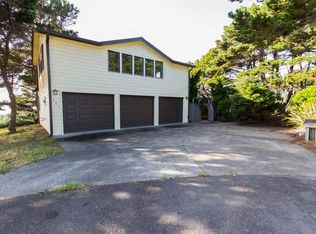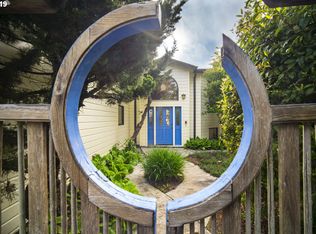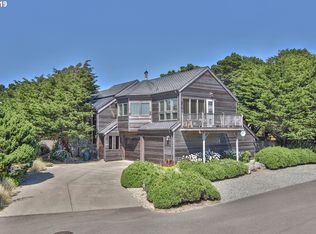Sandy beach & delightful OCEAN VIEWS from 2 story custom home settled in a quaint cul-de-sac neighborhood a short distance from beach access. Reverse living includes ocean views from living room, dining area & kitchen w/deck access to large fenced yard; bedroom/office & bathroom upstairs. Laundry room downstairs, 2 bedrooms sharing a Jack-n-Jill bathroom & master bedroom offers ensuite bathroom w/jetted tub. Fresh paint, bamboo flooring & new carpet! Oversized 2 car garage, RV parking. Must see!
This property is off market, which means it's not currently listed for sale or rent on Zillow. This may be different from what's available on other websites or public sources.



