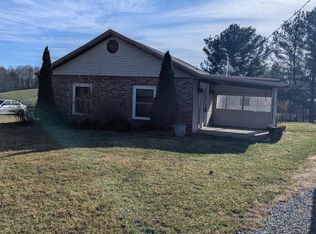Sold for $185,000
$185,000
12350 Reedy Creek Rd, Bristol, VA 24202
3beds
1,487sqft
Single Family Residence, Residential
Built in 1937
0.56 Acres Lot
$186,700 Zestimate®
$124/sqft
$1,783 Estimated rent
Home value
$186,700
Estimated sales range
Not available
$1,783/mo
Zestimate® history
Loading...
Owner options
Explore your selling options
What's special
PRICE DROPPED AGAIN to $195,000! SELLER OFFERING TO REPLACE OLDER HEAT PUMP INSIDE AND OUT OR WILL GIVE AN $8,000 allowance.
Pretty country home sitting on over 1/2 acre level lot. This home has been remodeled with a large fully equipped kitchen with plenty of cabinets and nice appliances. Two bathrooms -one with a jacuzzi tub and the other with a unique tub sink. Full upstairs bedroom and play area for the kids make it special! The upstairs has also a floored attic. Large den and all hardwood floors throughout home. Basement for your canned bounties and storage. Great yard and a big deck to have those summer barbecues on. Come see this nice home and make it yours! Please make appointments the day before-animals need to be put up
Zillow last checked: 8 hours ago
Listing updated: September 13, 2025 at 12:10pm
Listed by:
Shirley Mort 276-494-9159,
American Realty
Bought with:
Shirley Mort
American Realty
Source: TVRMLS,MLS#: 9980963
Facts & features
Interior
Bedrooms & bathrooms
- Bedrooms: 3
- Bathrooms: 2
- Full bathrooms: 2
Primary bedroom
- Level: Lower
Heating
- Electric, Forced Air, Heat Pump, Wood Stove
Cooling
- Ceiling Fan(s), Heat Pump
Appliances
- Included: Electric Range, Microwave, Refrigerator
- Laundry: Electric Dryer Hookup, Washer Hookup
Features
- Master Downstairs, Built-in Features, Eat-in Kitchen, Soaking Tub
- Flooring: Hardwood
- Doors: Storm Door(s)
- Windows: Storm Window(s)
- Basement: Block,Partial
Interior area
- Total structure area: 1,487
- Total interior livable area: 1,487 sqft
Property
Parking
- Parking features: Driveway, Asphalt
- Has uncovered spaces: Yes
Features
- Levels: One and One Half
- Stories: 1
- Patio & porch: Deck
Lot
- Size: 0.56 Acres
- Dimensions: 95 x 95 x 155 x 135
- Topography: Level
Details
- Additional structures: Outbuilding
- Parcel number: 121 A 47
- Zoning: R
Construction
Type & style
- Home type: SingleFamily
- Architectural style: Farmhouse,Cottage
- Property subtype: Single Family Residence, Residential
Materials
- Brick, Stone, Vinyl Siding
- Foundation: Block
- Roof: Asphalt,Shingle
Condition
- Above Average
- New construction: No
- Year built: 1937
Utilities & green energy
- Sewer: Septic Tank
- Water: Public
- Utilities for property: Propane, Cable Connected
Community & neighborhood
Location
- Region: Bristol
- Subdivision: Clear Branch Estates
Other
Other facts
- Listing terms: Cash,Conventional,FHA,USDA Loan,VA Loan
Price history
| Date | Event | Price |
|---|---|---|
| 9/13/2025 | Sold | $185,000-5.1%$124/sqft |
Source: TVRMLS #9980963 Report a problem | ||
| 8/11/2025 | Pending sale | $195,000$131/sqft |
Source: TVRMLS #9980963 Report a problem | ||
| 7/21/2025 | Price change | $195,000-7.1%$131/sqft |
Source: TVRMLS #9980963 Report a problem | ||
| 6/19/2025 | Price change | $210,000-6.7%$141/sqft |
Source: TVRMLS #9980963 Report a problem | ||
| 6/3/2025 | Price change | $225,000-6.2%$151/sqft |
Source: TVRMLS #9980963 Report a problem | ||
Public tax history
| Year | Property taxes | Tax assessment |
|---|---|---|
| 2024 | $764 | $127,400 |
| 2023 | $764 | $127,400 |
| 2022 | $764 | $127,400 |
Find assessor info on the county website
Neighborhood: 24202
Nearby schools
GreatSchools rating
- 6/10Valley Institute ElementaryGrades: PK-5Distance: 8 mi
- 6/10Wallace Middle SchoolGrades: 6-8Distance: 1.7 mi
- 6/10John S. Battle High SchoolGrades: 9-12Distance: 2.8 mi
Schools provided by the listing agent
- Elementary: High Point
- Middle: Wallace
- High: John S. Battle
Source: TVRMLS. This data may not be complete. We recommend contacting the local school district to confirm school assignments for this home.
Get pre-qualified for a loan
At Zillow Home Loans, we can pre-qualify you in as little as 5 minutes with no impact to your credit score.An equal housing lender. NMLS #10287.
