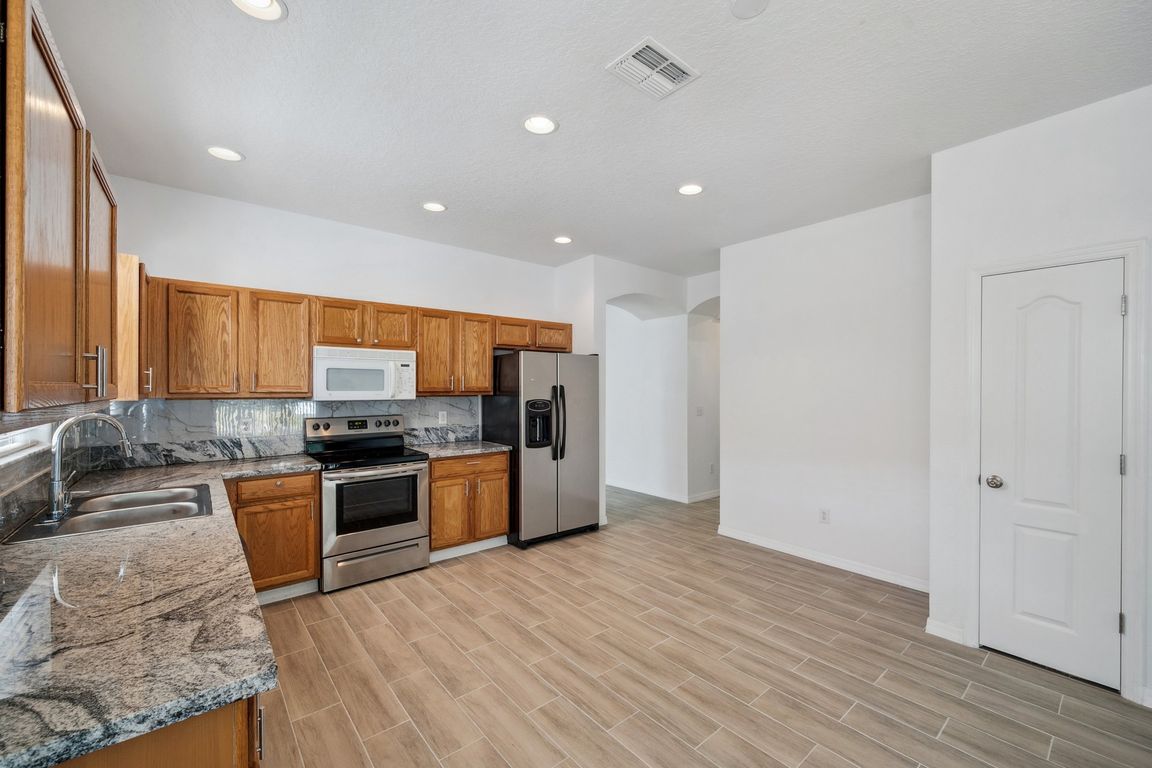
For sale
$420,000
4beds
2,495sqft
12351 Ridgedale Dr, Hudson, FL 34669
4beds
2,495sqft
Single family residence
Built in 2005
6,325 sqft
2 Attached garage spaces
$168 price/sqft
$105 monthly HOA fee
What's special
Spacious loftRefreshed secondary bathroomsFreshly painted wallsSerene pond viewBrand-new wood-look tileStylish stone countertopsUpgraded lighting
Welcome to 12351 Ridgedale Drive—a beautifully updated home nestled in the peaceful Pine Ridge at Sugar Creek community, where every detail has been carefully chosen to give you that “like-new” feeling from the moment you arrive. Step inside and you’ll immediately notice the brand-new wood-look tile that flows ...
- 131 days
- on Zillow |
- 128 |
- 5 |
Likely to sell faster than
Source: Stellar MLS,MLS#: TB8379006 Originating MLS: Suncoast Tampa
Originating MLS: Suncoast Tampa
Travel times
Kitchen
Primary Bedroom
Primary Bathroom
Loft
Dining Room
Living Room
Bedroom
Zillow last checked: 7 hours ago
Listing updated: July 12, 2025 at 12:09pm
Listing Provided by:
Christina Probeyahn 727-744-7211,
COASTAL PROPERTIES GROUP INTERNATIONAL 727-493-1555,
Patrick Booth 727-458-1411,
COASTAL PROPERTIES GROUP INTERNATIONAL
Source: Stellar MLS,MLS#: TB8379006 Originating MLS: Suncoast Tampa
Originating MLS: Suncoast Tampa

Facts & features
Interior
Bedrooms & bathrooms
- Bedrooms: 4
- Bathrooms: 3
- Full bathrooms: 3
Primary bedroom
- Features: En Suite Bathroom, Walk-In Closet(s)
- Level: First
- Area: 240 Square Feet
- Dimensions: 16x15
Primary bathroom
- Level: First
- Area: 88 Square Feet
- Dimensions: 11x8
Dining room
- Level: First
- Area: 130 Square Feet
- Dimensions: 13x10
Kitchen
- Level: First
- Area: 154 Square Feet
- Dimensions: 14x11
Living room
- Level: First
- Area: 210 Square Feet
- Dimensions: 14x15
Heating
- Central
Cooling
- Central Air
Appliances
- Included: Disposal, Microwave, Range, Refrigerator
- Laundry: Laundry Room
Features
- Ceiling Fan(s), High Ceilings, Living Room/Dining Room Combo, Open Floorplan, Thermostat
- Flooring: Ceramic Tile
- Doors: Sliding Doors
- Has fireplace: No
Interior area
- Total structure area: 2,920
- Total interior livable area: 2,495 sqft
Video & virtual tour
Property
Parking
- Total spaces: 2
- Parking features: Driveway
- Attached garage spaces: 2
- Has uncovered spaces: Yes
Features
- Levels: Two
- Stories: 2
- Exterior features: Private Mailbox, Rain Gutters, Sidewalk
- Has view: Yes
- View description: Pond
- Has water view: Yes
- Water view: Pond
- Waterfront features: Pond
Lot
- Size: 6,325 Square Feet
Details
- Parcel number: 0325170040000000690
- Zoning: MPUD
- Special conditions: None
Construction
Type & style
- Home type: SingleFamily
- Property subtype: Single Family Residence
Materials
- Block, Stucco
- Foundation: Slab
- Roof: Shingle
Condition
- New construction: No
- Year built: 2005
Utilities & green energy
- Sewer: Public Sewer
- Water: Public
- Utilities for property: Cable Connected, Electricity Connected, Sewer Connected, Water Connected
Community & HOA
Community
- Features: Gated Community - No Guard, Sidewalks
- Subdivision: PINE RIDGE AT SUGAR CREEK PH 01
HOA
- Has HOA: Yes
- Amenities included: Gated
- Services included: Cable TV, Trash
- HOA fee: $105 monthly
- HOA name: Qualified Property Management | Robert Bold
- HOA phone: 727-869-9700
- Pet fee: $0 monthly
Location
- Region: Hudson
Financial & listing details
- Price per square foot: $168/sqft
- Tax assessed value: $328,637
- Annual tax amount: $5,277
- Date on market: 4/25/2025
- Listing terms: Cash,Conventional,FHA,VA Loan
- Ownership: Fee Simple
- Total actual rent: 0
- Electric utility on property: Yes
- Road surface type: Asphalt