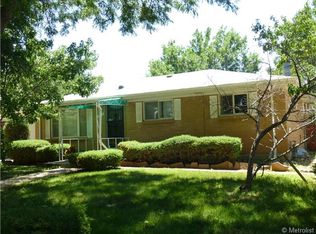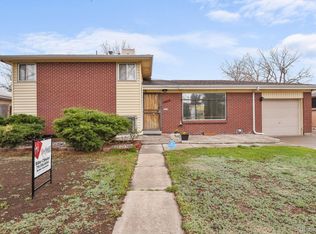Sold for $485,000 on 04/18/25
$485,000
12352 E 30th Avenue, Aurora, CO 80011
4beds
1,585sqft
Single Family Residence
Built in 1961
7,448 Square Feet Lot
$474,000 Zestimate®
$306/sqft
$2,641 Estimated rent
Home value
$474,000
$441,000 - $507,000
$2,641/mo
Zestimate® history
Loading...
Owner options
Explore your selling options
What's special
Welcome home to this STUNNING total remodel completed in late 2024. This 4-bedroom, 2-bathroom home has been redone from top to bottom and epitomizes the term “move-in ready.”
Right away, you will feel that the space has been thoughtfully laid out and meticulously designed to seamlessly blend form and function. The kitchen features brand new cabinetry, new stainless appliances, and granite countertops, along with a tasteful modern motif that will have you spending long mornings at the breakfast bar. Hardwood floors span the main and upper levels, and the remodeled primary bathroom includes a dual vanity for comfortable, stress-free living.
There are two bedrooms upstairs and two (conforming) bedrooms downstairs, giving enough space for a guest room and/or office. In addition to the totally new interior, the A/C and roof are both new as of 2024. For outdoor lovers, the spacious backyard features a covered patio. The home also has a one-car attached garage that can double as a workshop or storage area.
This home comes with a FREE one-year home warranty and can qualify for a lender incentive to cover a FREE 2/1 interest rate buydown. Ask the listing agent for more details!
Zillow last checked: 8 hours ago
Listing updated: April 18, 2025 at 02:31pm
Listed by:
Sam Neumann 612-384-5347 sam@denverliving.com,
Compass - Denver,
The Alchemy Group 720-637-1624,
Compass - Denver
Bought with:
Eddie Lederman, 100080975
RE/MAX of Cherry Creek
Source: REcolorado,MLS#: 5108629
Facts & features
Interior
Bedrooms & bathrooms
- Bedrooms: 4
- Bathrooms: 2
- Full bathrooms: 1
- 3/4 bathrooms: 1
Primary bedroom
- Level: Upper
Bedroom
- Level: Upper
Bedroom
- Description: Conforming.
- Level: Lower
Bedroom
- Description: Conforming.
- Level: Lower
Bathroom
- Description: Dual Vanity.
- Level: Upper
Bathroom
- Level: Lower
Dining room
- Level: Main
Kitchen
- Description: Full Remodeled With Stainless Appliances.
- Level: Main
Laundry
- Level: Lower
Living room
- Level: Main
Heating
- Forced Air
Cooling
- Central Air
Appliances
- Included: Dishwasher, Microwave, Oven, Refrigerator
- Laundry: Laundry Closet
Features
- Built-in Features, Eat-in Kitchen, Granite Counters, Open Floorplan
- Flooring: Carpet, Tile, Wood
- Basement: Daylight,Finished,Full
- Common walls with other units/homes: No Common Walls
Interior area
- Total structure area: 1,585
- Total interior livable area: 1,585 sqft
- Finished area above ground: 1,095
- Finished area below ground: 490
Property
Parking
- Total spaces: 1
- Parking features: Concrete, Exterior Access Door
- Attached garage spaces: 1
Features
- Levels: Multi/Split
- Patio & porch: Covered, Patio
- Exterior features: Private Yard, Rain Gutters
- Fencing: Full
Lot
- Size: 7,448 sqft
- Features: Landscaped, Level, Near Public Transit
Details
- Parcel number: R0093391
- Special conditions: Standard
Construction
Type & style
- Home type: SingleFamily
- Property subtype: Single Family Residence
Materials
- Brick, Frame, Vinyl Siding
- Roof: Composition
Condition
- Updated/Remodeled
- Year built: 1961
Details
- Warranty included: Yes
Utilities & green energy
- Sewer: Public Sewer
- Water: Public
- Utilities for property: Cable Available, Electricity Connected, Internet Access (Wired)
Community & neighborhood
Location
- Region: Aurora
- Subdivision: Morris Heights
Other
Other facts
- Listing terms: 1031 Exchange,Cash,Conventional,FHA,VA Loan
- Ownership: Individual
- Road surface type: Paved
Price history
| Date | Event | Price |
|---|---|---|
| 4/18/2025 | Sold | $485,000$306/sqft |
Source: | ||
| 3/24/2025 | Pending sale | $485,000$306/sqft |
Source: | ||
| 3/20/2025 | Price change | $485,000-7.6%$306/sqft |
Source: | ||
| 1/30/2025 | Listed for sale | $525,000+48.7%$331/sqft |
Source: | ||
| 1/26/2025 | Listing removed | $3,197$2/sqft |
Source: Zillow Rentals | ||
Public tax history
| Year | Property taxes | Tax assessment |
|---|---|---|
| 2025 | $2,661 +34.3% | $25,060 -13.9% |
| 2024 | $1,982 +31.8% | $29,090 |
| 2023 | $1,503 -4% | $29,090 +44.2% |
Find assessor info on the county website
Neighborhood: Morris Heights
Nearby schools
GreatSchools rating
- 2/10Park Lane Elementary SchoolGrades: PK-5Distance: 0.4 mi
- 4/10North Middle School Health Sciences And TechnologyGrades: 6-8Distance: 0.8 mi
- 2/10Hinkley High SchoolGrades: 9-12Distance: 2.5 mi
Schools provided by the listing agent
- Elementary: Park Lane
- Middle: North
- High: Hinkley
- District: Adams-Arapahoe 28J
Source: REcolorado. This data may not be complete. We recommend contacting the local school district to confirm school assignments for this home.
Get a cash offer in 3 minutes
Find out how much your home could sell for in as little as 3 minutes with a no-obligation cash offer.
Estimated market value
$474,000
Get a cash offer in 3 minutes
Find out how much your home could sell for in as little as 3 minutes with a no-obligation cash offer.
Estimated market value
$474,000

