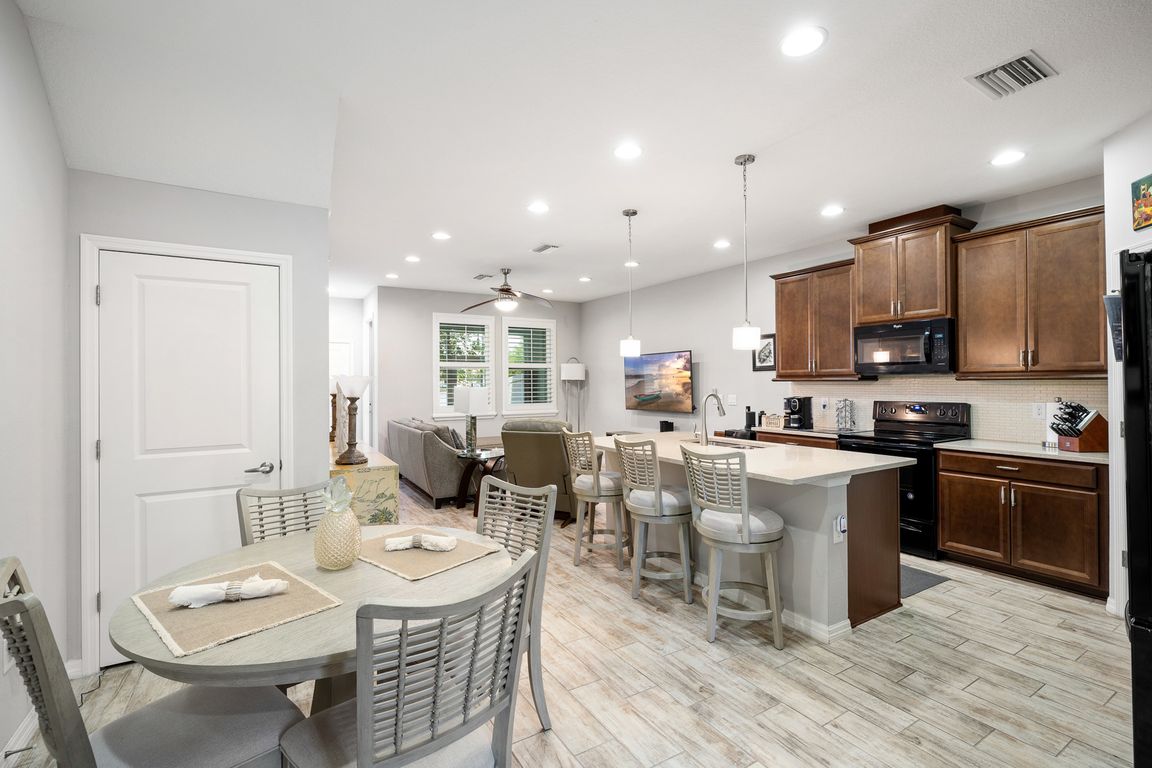
New constructionPrice cut: $5K (8/26)
$350,000
3beds
1,584sqft
12353 Bayou Flats Ln, Tampa, FL 33635
3beds
1,584sqft
Townhouse
Built in 2017
1,880 sqft
1 Attached garage space
$221 price/sqft
$400 monthly HOA fee
What's special
Screened-in lanaiAbundant natural lightQuartz countertopsSpa-style bathPremium wood-look lvt tileCalming pond viewsSoaring vaulted ceilings
Experience the value of luxury living without the high-maintenance costs. This move-in ready home offers over $10,000 in recent upgrades—already included in the price. Step inside to soaring vaulted ceilings, abundant natural light, and calming pond views that rival homes priced much higher. The open-concept chef’s kitchen boasts ...
- 92 days
- on Zillow |
- 809 |
- 33 |
Likely to sell faster than
Source: Stellar MLS,MLS#: TB8388926 Originating MLS: Suncoast Tampa
Originating MLS: Suncoast Tampa
Travel times
Kitchen
Living Room
Primary Bedroom
Zillow last checked: 7 hours ago
Listing updated: August 26, 2025 at 01:02pm
Listing Provided by:
Andrew Ricker 813-545-2657,
TOMLIN, ST CYR & ASSOCIATES LLC 813-636-0700
Source: Stellar MLS,MLS#: TB8388926 Originating MLS: Suncoast Tampa
Originating MLS: Suncoast Tampa

Facts & features
Interior
Bedrooms & bathrooms
- Bedrooms: 3
- Bathrooms: 3
- Full bathrooms: 2
- 1/2 bathrooms: 1
Rooms
- Room types: Utility Room, Loft
Primary bedroom
- Features: Walk-In Closet(s)
- Level: Second
- Area: 182 Square Feet
- Dimensions: 13x14
Bedroom 2
- Features: Built-in Closet
- Level: Second
- Area: 110 Square Feet
- Dimensions: 10x11
Bedroom 3
- Features: Built-in Closet
- Level: Second
- Area: 121 Square Feet
- Dimensions: 11x11
Primary bathroom
- Features: Dual Sinks, Shower No Tub
- Level: Second
Balcony porch lanai
- Level: First
- Area: 66 Square Feet
- Dimensions: 11x6
Dining room
- Level: First
- Area: 120 Square Feet
- Dimensions: 10x12
Great room
- Level: First
- Area: 210 Square Feet
- Dimensions: 15x14
Kitchen
- Features: Breakfast Bar, Kitchen Island
- Level: First
- Area: 168 Square Feet
- Dimensions: 12x14
Heating
- Electric
Cooling
- Central Air
Appliances
- Included: Dishwasher, Disposal, Microwave, Range
- Laundry: Inside
Features
- In Wall Pest System, Living Room/Dining Room Combo, Open Floorplan, Solid Surface Counters, Solid Wood Cabinets, Walk-In Closet(s)
- Flooring: Carpet, Ceramic Tile
- Windows: Thermal Windows, Hurricane Shutters
- Has fireplace: No
Interior area
- Total structure area: 1,928
- Total interior livable area: 1,584 sqft
Video & virtual tour
Property
Parking
- Total spaces: 1
- Parking features: Garage - Attached
- Attached garage spaces: 1
Features
- Levels: Two
- Stories: 2
- Patio & porch: Covered, Deck, Patio, Porch
- Exterior features: Dog Run, Irrigation System, Lighting
- Has view: Yes
- View description: Water, Pond
- Has water view: Yes
- Water view: Water,Pond
Lot
- Size: 1,880 Square Feet
- Features: In County
- Residential vegetation: Trees/Landscaped
Details
- Additional structures: Kennel/Dog Run
- Parcel number: U302817A4800000000022.0
- Zoning: 00
- Special conditions: None
Construction
Type & style
- Home type: Townhouse
- Property subtype: Townhouse
Materials
- Block, Stone, Wood Frame
- Foundation: Slab
- Roof: Shingle
Condition
- Completed
- New construction: Yes
- Year built: 2017
Details
- Builder name: CalAtlantic Homes a LENNAR company
Utilities & green energy
- Sewer: Public Sewer
- Water: Public
- Utilities for property: Underground Utilities
Green energy
- Energy efficient items: Insulation
Community & HOA
Community
- Features: Deed Restrictions, Park
- Security: Gated Community, Smoke Detector(s)
- Subdivision: JACKSON SQUARE TOWNHOMES
HOA
- Has HOA: Yes
- Amenities included: Gated, Park
- Services included: Maintenance Structure, Maintenance Grounds
- HOA fee: $400 monthly
- HOA name: Staci Hurlburt
- HOA phone: 813-906-5255
- Pet fee: $0 monthly
Location
- Region: Tampa
Financial & listing details
- Price per square foot: $221/sqft
- Tax assessed value: $280,652
- Annual tax amount: $4,081
- Date on market: 5/29/2025
- Listing terms: Cash,Conventional,FHA,VA Loan
- Ownership: Fee Simple
- Total actual rent: 0
- Road surface type: Paved