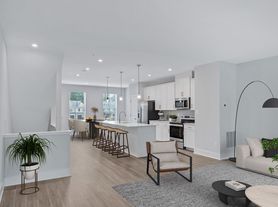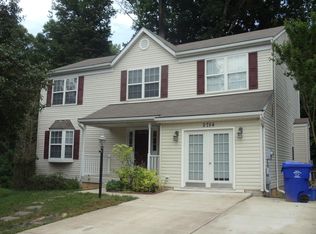This elegant brick-front end unit townhome offers 3 spacious levels of living, 3 bedrooms, 2.5 bathrooms, and a 2-car garage all nestled in the sought-after Adams Crossing community. Inside, you'll find a gourmet kitchen with stainless steel appliances, granite countertops, and hardwood flooring throughout the main level. The open-concept dining area leads to a large deck perfect for grilling, entertaining, or relaxing under the stars. The entry-level features a generous family room with direct access to the rear yard, ideal for indoor-outdoor flow. Upstairs, the owner's suite includes a deluxe bath and walk-in closet, while the upper-level laundry closet adds everyday convenience. Key Features: 3 bedrooms | 2 full baths | 1 half bath Spacious family room with rear yard access Gourmet kitchen with granite countertops & stainless steel appliances Hardwood floors throughout main level Large deck for outdoor entertaining Upper-level laundry closet Owner's suite with walk-in closet and deluxe bath 2-car garage with inside access Plenty of natural sunlight throughout Quiet, well-kept neighborhood Monthly ADT security system included for added peace of mind Location Highlights: Walking distance to J.P. Ryon Elementary, John Hanson Middle, and Thomas Stone High School Just minutes from major military installations: Joint Base Andrews Joint Base Anacostia-Bolling Naval Support Facility Indian Head Dahlgren Naval Base Fort Belvoir The Pentagon Washington Navy Yard Fort McNair, VA Easy access to Route 301, shopping centers, restaurants, and commuter routes Approx. 25 minutes to National Harbor, 35 minutes to Old Town Alexandria, and 40 minutes to downtown Washington, D.C. Pet Policy: Pets allowed on a case-by-case basis. No cats permitted. Dogs must be under 30 pounds. Additional pet deposit and monthly pet rent may apply. This home blends comfort, convenience, and location perfect for professionals, families, and military personnel alike. Schedule your showing today and experience the best of Waldorf living.
Townhouse for rent
Accepts Zillow applications
$3,500/mo
12353 Echo Hill Pl, Waldorf, MD 20601
3beds
2,028sqft
Price may not include required fees and charges.
Townhouse
Available now
Small dogs OK
Central air
In unit laundry
Attached garage parking
Forced air, heat pump
What's special
Walk-in closetUpper-level laundry closetBrick-front end unit townhomeHardwood flooringStainless steel appliancesLarge deckGenerous family room
- 7 days |
- -- |
- -- |
Travel times
Facts & features
Interior
Bedrooms & bathrooms
- Bedrooms: 3
- Bathrooms: 3
- Full bathrooms: 2
- 1/2 bathrooms: 1
Heating
- Forced Air, Heat Pump
Cooling
- Central Air
Appliances
- Included: Dishwasher, Dryer, Microwave, Oven, Refrigerator, Washer
- Laundry: In Unit
Features
- Walk In Closet
- Flooring: Carpet, Hardwood, Tile
Interior area
- Total interior livable area: 2,028 sqft
Property
Parking
- Parking features: Attached
- Has attached garage: Yes
- Details: Contact manager
Features
- Exterior features: Heating system: Forced Air, Walk In Closet
Details
- Parcel number: 06351549
Construction
Type & style
- Home type: Townhouse
- Property subtype: Townhouse
Building
Management
- Pets allowed: Yes
Community & HOA
Location
- Region: Waldorf
Financial & listing details
- Lease term: 1 Year
Price history
| Date | Event | Price |
|---|---|---|
| 11/4/2025 | Listed for rent | $3,500$2/sqft |
Source: Zillow Rentals | ||
| 11/15/2024 | Sold | $430,000-4.4%$212/sqft |
Source: | ||
| 10/18/2024 | Pending sale | $450,000$222/sqft |
Source: | ||
| 10/9/2024 | Contingent | $450,000$222/sqft |
Source: | ||
| 9/4/2024 | Listed for sale | $450,000+50.4%$222/sqft |
Source: | ||

